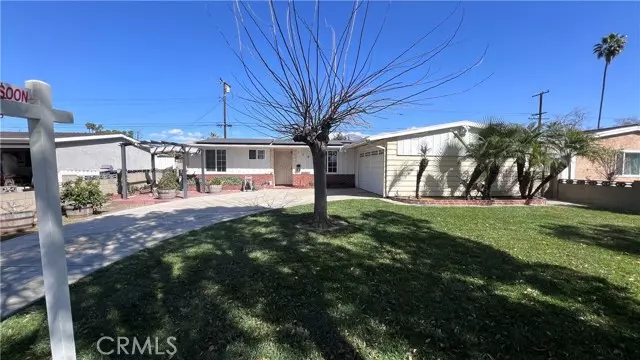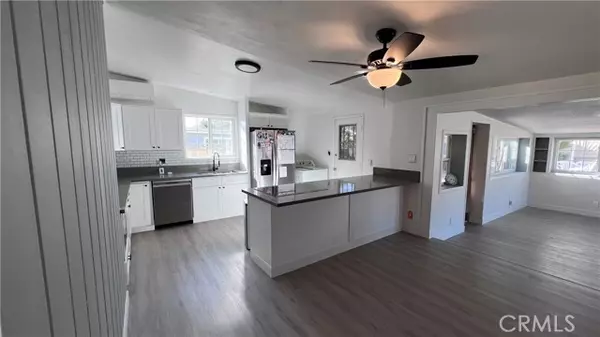$672,000
$684,999
1.9%For more information regarding the value of a property, please contact us for a free consultation.
1242 W D Street Ontario, CA 91762
4 Beds
2 Baths
1,504 SqFt
Key Details
Sold Price $672,000
Property Type Condo
Listing Status Sold
Purchase Type For Sale
Square Footage 1,504 sqft
Price per Sqft $446
MLS Listing ID CV24049027
Sold Date 07/16/24
Style All Other Attached
Bedrooms 4
Full Baths 2
HOA Y/N No
Year Built 1954
Lot Size 6,848 Sqft
Acres 0.1572
Property Description
Nestled in the picturesque region of Ontario, this charming home boasts a harmonious blend of comfort and style. The residence features four cozy bedrooms, each a sanctuary of peace, and two well-appointed bathrooms, ensuring ample space for both family and guests. An open floor plan invites a seamless flow between living spaces, accentuated by the warm aesthetics of new laminate flooring. The heart of this home is undoubtedly its newly remodeled kitchen, a masterpiece of design and functionality, complete with modern fixtures and finishes. The entire home radiates with the freshness of new paint, casting a welcoming aura throughout the space. Step outside to discover a perfectly sized backyard, designed with entertainment in mind. It is a private haven where you can host gatherings or simply enjoy quiet moments. Central to this outdoor oasis is a sparkling swimming pool, an idyllic retreat for those warm summer days. PEnsuring sustainable living, the home is fitted with solar panels, a testament to its blend of modern amenities and eco-consciousness. As you approach the property, it exudes great curb appeal, promising a sense of pride and joy for the homeowner.
Nestled in the picturesque region of Ontario, this charming home boasts a harmonious blend of comfort and style. The residence features four cozy bedrooms, each a sanctuary of peace, and two well-appointed bathrooms, ensuring ample space for both family and guests. An open floor plan invites a seamless flow between living spaces, accentuated by the warm aesthetics of new laminate flooring. The heart of this home is undoubtedly its newly remodeled kitchen, a masterpiece of design and functionality, complete with modern fixtures and finishes. The entire home radiates with the freshness of new paint, casting a welcoming aura throughout the space. Step outside to discover a perfectly sized backyard, designed with entertainment in mind. It is a private haven where you can host gatherings or simply enjoy quiet moments. Central to this outdoor oasis is a sparkling swimming pool, an idyllic retreat for those warm summer days. PEnsuring sustainable living, the home is fitted with solar panels, a testament to its blend of modern amenities and eco-consciousness. As you approach the property, it exudes great curb appeal, promising a sense of pride and joy for the homeowner.
Location
State CA
County San Bernardino
Area Ontario (91762)
Interior
Cooling Wall/Window
Laundry Garage, N/K
Exterior
Garage Spaces 2.0
Pool Below Ground, Private
Total Parking Spaces 2
Building
Lot Description Sidewalks
Story 1
Lot Size Range 4000-7499 SF
Sewer Public Sewer
Water Public
Level or Stories 1 Story
Others
Monthly Total Fees $38
Acceptable Financing Cash To New Loan
Listing Terms Cash To New Loan
Special Listing Condition Standard
Read Less
Want to know what your home might be worth? Contact us for a FREE valuation!

Our team is ready to help you sell your home for the highest possible price ASAP

Bought with Mayra Flores • EXP REALTY OF SOUTHERN CA. INC





