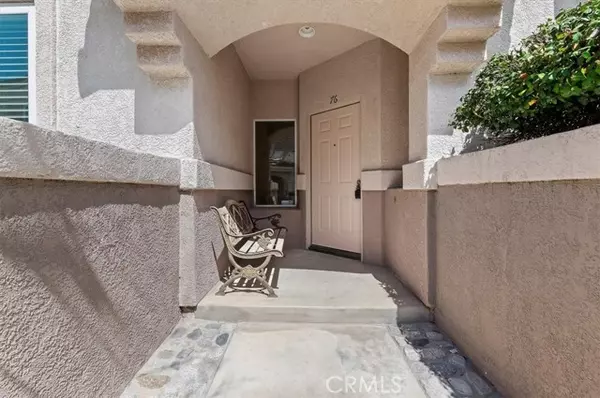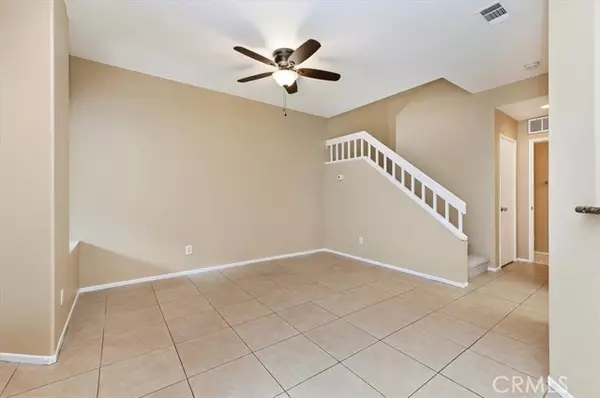$540,000
$540,000
For more information regarding the value of a property, please contact us for a free consultation.
944 N Turner Avenue #76 Ontario, CA 91764
3 Beds
3 Baths
1,554 SqFt
Key Details
Sold Price $540,000
Property Type Condo
Listing Status Sold
Purchase Type For Sale
Square Footage 1,554 sqft
Price per Sqft $347
MLS Listing ID IG24061458
Sold Date 06/05/24
Style All Other Attached
Bedrooms 3
Full Baths 2
Half Baths 1
HOA Fees $300/mo
HOA Y/N Yes
Year Built 1992
Lot Size 1,554 Sqft
Acres 0.0357
Property Description
Welcome to your lovely home nestled in a quiet neighborhood in Ontario. Within short proximity to the 10/15 freeway, Ontario Airport, Ontario Mills, and much more, your everyday commute will be a breeze. Step inside where you'll fall in love with everything this home has to offer. Upon entering, you'll notice the main living area flows nicely between dining room, kitchen, and living room. Your living room offers tile flooring, sliding glass door with access to your balcony, a fireplace, and built in shelves for extra storage. Off the living room, you have your dining area and your kitchen. Your kitchen offers white cabinetry, marbled countertops, and a direct view into your living room. Not to mention, you have your laundry and a half bathroom downstairs, convenient for all guests to use. As you make your way upstairs, you have all 3 bedrooms and 2 full bathrooms. All 3 bedrooms have well maintained carpet and a large window for natural ight. Your master bathroom offers dual sinks, a separate bathtub/shower, a privacy toilet, and a large walk in closet. The best part of your new home is you have your own private patio to entertain guests all year round. Come take a look today and make this home yours.
Welcome to your lovely home nestled in a quiet neighborhood in Ontario. Within short proximity to the 10/15 freeway, Ontario Airport, Ontario Mills, and much more, your everyday commute will be a breeze. Step inside where you'll fall in love with everything this home has to offer. Upon entering, you'll notice the main living area flows nicely between dining room, kitchen, and living room. Your living room offers tile flooring, sliding glass door with access to your balcony, a fireplace, and built in shelves for extra storage. Off the living room, you have your dining area and your kitchen. Your kitchen offers white cabinetry, marbled countertops, and a direct view into your living room. Not to mention, you have your laundry and a half bathroom downstairs, convenient for all guests to use. As you make your way upstairs, you have all 3 bedrooms and 2 full bathrooms. All 3 bedrooms have well maintained carpet and a large window for natural ight. Your master bathroom offers dual sinks, a separate bathtub/shower, a privacy toilet, and a large walk in closet. The best part of your new home is you have your own private patio to entertain guests all year round. Come take a look today and make this home yours.
Location
State CA
County San Bernardino
Area Ontario (91764)
Interior
Cooling Central Forced Air
Flooring Carpet, Tile
Fireplaces Type FP in Family Room
Equipment Dishwasher, Microwave, Gas Oven, Gas Range
Appliance Dishwasher, Microwave, Gas Oven, Gas Range
Laundry Inside
Exterior
Parking Features Garage, Garage - Single Door
Garage Spaces 2.0
Pool Community/Common
View Neighborhood
Total Parking Spaces 2
Building
Lot Description Sidewalks
Story 2
Lot Size Range 1-3999 SF
Sewer Public Sewer
Water Public
Level or Stories 2 Story
Others
Monthly Total Fees $323
Acceptable Financing Cash, Conventional, FHA, VA, Cash To New Loan, Submit
Listing Terms Cash, Conventional, FHA, VA, Cash To New Loan, Submit
Special Listing Condition Standard
Read Less
Want to know what your home might be worth? Contact us for a FREE valuation!

Our team is ready to help you sell your home for the highest possible price ASAP

Bought with Nancy Liu • ReMax 2000 Realty





