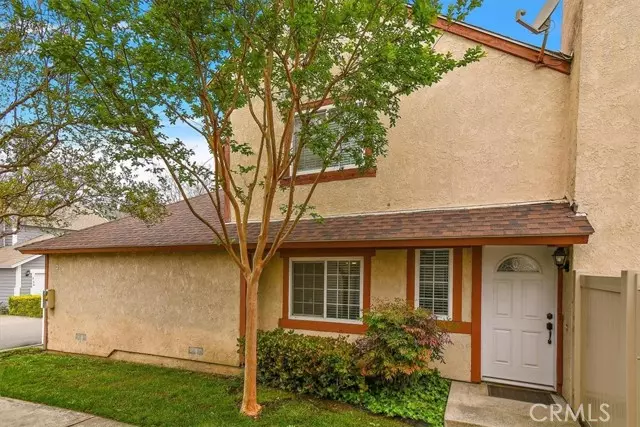$550,000
$538,000
2.2%For more information regarding the value of a property, please contact us for a free consultation.
325 Doral Street Ontario, CA 91761
3 Beds
2 Baths
1,012 SqFt
Key Details
Sold Price $550,000
Property Type Condo
Listing Status Sold
Purchase Type For Sale
Square Footage 1,012 sqft
Price per Sqft $543
MLS Listing ID TR24081855
Sold Date 06/04/24
Style All Other Attached
Bedrooms 3
Full Baths 2
HOA Fees $325/mo
HOA Y/N Yes
Year Built 1986
Lot Size 2,480 Sqft
Acres 0.0569
Property Description
Welcome to your perfect sanctuary in Ontario! This charming 3-bedroom, 2-bath single-family home boasts a practical layout with one bedroom and bath conveniently located downstairs, offering flexibility and accessibility for guest, family members, or a home office setup. Modern touches like recessed lighting and ceiling fans add ambiance and comfort throughout. The kitchen includes a walk-in pantry, breakfast counter, and a view to the outdoor patio. The attached 2-car garage provides ease and ample storage. Updated with a newer furnace and a smart Nest thermostat, this home ensures efficient heating and cooling, while the inviting grassy backyard offers outdoor entertainment. Plus, as part of the community, you'll have access to a refreshing pool and relaxing spa. Nestled in a desirable neighborhood with easy access to amenities and schools, this home is where memories are madeschedule your tour today!
Welcome to your perfect sanctuary in Ontario! This charming 3-bedroom, 2-bath single-family home boasts a practical layout with one bedroom and bath conveniently located downstairs, offering flexibility and accessibility for guest, family members, or a home office setup. Modern touches like recessed lighting and ceiling fans add ambiance and comfort throughout. The kitchen includes a walk-in pantry, breakfast counter, and a view to the outdoor patio. The attached 2-car garage provides ease and ample storage. Updated with a newer furnace and a smart Nest thermostat, this home ensures efficient heating and cooling, while the inviting grassy backyard offers outdoor entertainment. Plus, as part of the community, you'll have access to a refreshing pool and relaxing spa. Nestled in a desirable neighborhood with easy access to amenities and schools, this home is where memories are madeschedule your tour today!
Location
State CA
County San Bernardino
Area Ontario (91761)
Interior
Interior Features Formica Counters, Pantry, Recessed Lighting
Heating Natural Gas
Cooling Central Forced Air
Flooring Carpet, Linoleum/Vinyl, Stone
Fireplaces Type FP in Living Room, Gas
Equipment Dishwasher, Dryer, Microwave, Washer, Electric Oven, Electric Range, Water Line to Refr
Appliance Dishwasher, Dryer, Microwave, Washer, Electric Oven, Electric Range, Water Line to Refr
Laundry Garage
Exterior
Exterior Feature Stucco, Frame
Parking Features Direct Garage Access, Garage, Garage - Single Door, Garage Door Opener
Garage Spaces 2.0
Fence Vinyl, Wood
Pool Below Ground, Association, Fenced
Utilities Available Cable Connected, Electricity Connected, Natural Gas Connected, Phone Connected, Underground Utilities, Sewer Connected, Water Connected
Roof Type Shingle
Total Parking Spaces 3
Building
Lot Description Sprinklers In Front, Sprinklers In Rear
Story 2
Lot Size Range 1-3999 SF
Sewer Public Sewer
Water Public
Level or Stories 2 Story
Others
Monthly Total Fees $360
Acceptable Financing Cash, Conventional, Cash To New Loan, Submit
Listing Terms Cash, Conventional, Cash To New Loan, Submit
Special Listing Condition Standard
Read Less
Want to know what your home might be worth? Contact us for a FREE valuation!

Our team is ready to help you sell your home for the highest possible price ASAP

Bought with Robert Montenegro • VISMAR REAL ESTATE

