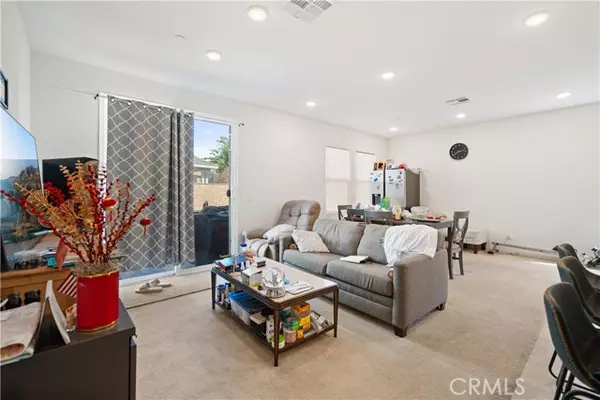$850,000
$799,000
6.4%For more information regarding the value of a property, please contact us for a free consultation.
5111 S Victory Lane Ontario, CA 91762
4 Beds
4 Baths
2,507 SqFt
Key Details
Sold Price $850,000
Property Type Single Family Home
Sub Type Detached
Listing Status Sold
Purchase Type For Sale
Square Footage 2,507 sqft
Price per Sqft $339
MLS Listing ID WS24076040
Sold Date 06/03/24
Style Detached
Bedrooms 4
Full Baths 3
Half Baths 1
HOA Fees $140/mo
HOA Y/N Yes
Year Built 2017
Lot Size 5,279 Sqft
Acres 0.1212
Property Description
$799,000 OR TRADE. Bright and cozy home located in the prestigious Park Place community of Ontario Ranch. The community aims to enrich your lifestyle by offering a beautiful park house, a fitness center, pool, spa, tennis and basketball courts, parks, catering kitchen, theatre room, game room, childrens play room, barbecue, billiard room, recreation room, library, conference room and much more. This home features desirable floor plan and an open-concept kitchen adorned with a stylish island, perfect for culinary adventures and entertaining guests. All bedrooms are equipped with a walk-in closet, One suite located on the 1st floor plus extra half bathroom. Master suite and big loft on the 2nd floor. With the large corner lot, you can host unforgettable weekend barbecues with your loved ones. Convenient access to freeways I-10, I-15, 91, 60 and 71, minutes drive to supermarket, plaza. Elementary School located just a few blocks away. Dont miss out this property. Your dream home awaits!! $799,000 OR TRADE.
$799,000 OR TRADE. Bright and cozy home located in the prestigious Park Place community of Ontario Ranch. The community aims to enrich your lifestyle by offering a beautiful park house, a fitness center, pool, spa, tennis and basketball courts, parks, catering kitchen, theatre room, game room, childrens play room, barbecue, billiard room, recreation room, library, conference room and much more. This home features desirable floor plan and an open-concept kitchen adorned with a stylish island, perfect for culinary adventures and entertaining guests. All bedrooms are equipped with a walk-in closet, One suite located on the 1st floor plus extra half bathroom. Master suite and big loft on the 2nd floor. With the large corner lot, you can host unforgettable weekend barbecues with your loved ones. Convenient access to freeways I-10, I-15, 91, 60 and 71, minutes drive to supermarket, plaza. Elementary School located just a few blocks away. Dont miss out this property. Your dream home awaits!! $799,000 OR TRADE.
Location
State CA
County San Bernardino
Area Ontario (91762)
Interior
Cooling Central Forced Air
Laundry Laundry Room
Exterior
Garage Spaces 2.0
Pool Community/Common
View Mountains/Hills
Total Parking Spaces 2
Building
Story 2
Lot Size Range 4000-7499 SF
Sewer Public Sewer
Water Public
Level or Stories 2 Story
Others
Monthly Total Fees $140
Acceptable Financing Cash, Conventional, FHA, VA
Listing Terms Cash, Conventional, FHA, VA
Special Listing Condition Standard
Read Less
Want to know what your home might be worth? Contact us for a FREE valuation!

Our team is ready to help you sell your home for the highest possible price ASAP

Bought with XINYI TANG • Your Home Sold Guaranteed Rlty





