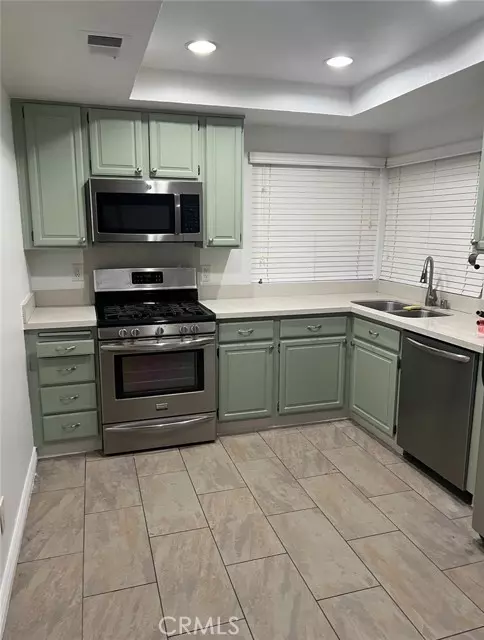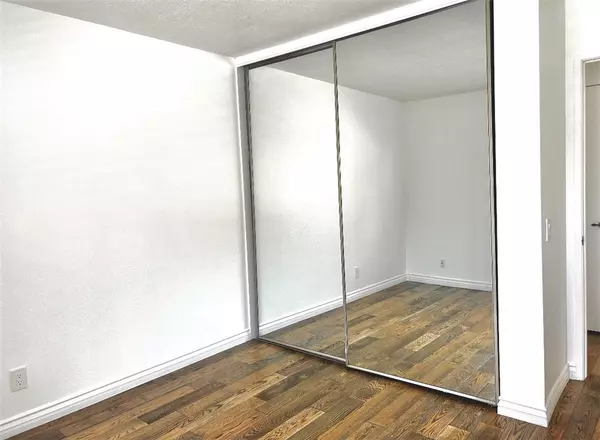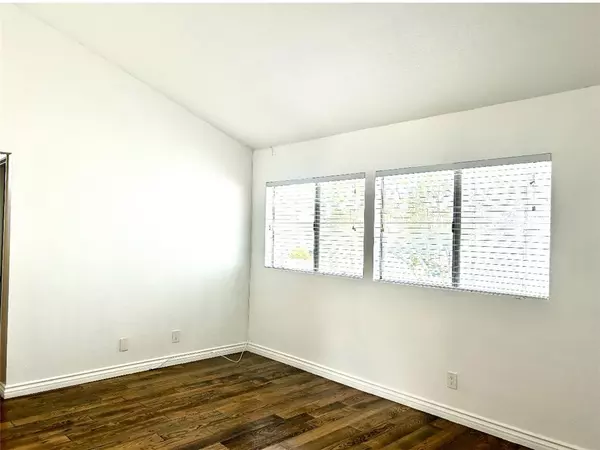$540,000
$545,000
0.9%For more information regarding the value of a property, please contact us for a free consultation.
2060 E 5th Street Ontario, CA 91764
3 Beds
3 Baths
1,345 SqFt
Key Details
Sold Price $540,000
Property Type Condo
Listing Status Sold
Purchase Type For Sale
Square Footage 1,345 sqft
Price per Sqft $401
MLS Listing ID SR24081412
Sold Date 06/06/24
Style All Other Attached
Bedrooms 3
Full Baths 2
Half Baths 1
HOA Fees $290/mo
HOA Y/N Yes
Year Built 1982
Lot Size 2,000 Sqft
Acres 0.0459
Property Description
A well-kept and very nice end-unit condominium in the city of Ontario in a very quiet street. There are tons of upgrades like quartz countertops, kitchen, and bathrooms. Tiled and laminate wood floors. Fireplace in the living room, open space. The master bedroom bath has his and her dual sink. A 3 bedroom and 2.5 bath. Attached 2 car attached garage, laundry hook up in the garage. Very close to shopping centers easy access to the 10 freeway. Minutes away from Ontario Mills and Victoria Garden. the complex is an FHA-approved program.
A well-kept and very nice end-unit condominium in the city of Ontario in a very quiet street. There are tons of upgrades like quartz countertops, kitchen, and bathrooms. Tiled and laminate wood floors. Fireplace in the living room, open space. The master bedroom bath has his and her dual sink. A 3 bedroom and 2.5 bath. Attached 2 car attached garage, laundry hook up in the garage. Very close to shopping centers easy access to the 10 freeway. Minutes away from Ontario Mills and Victoria Garden. the complex is an FHA-approved program.
Location
State CA
County San Bernardino
Area Ontario (91764)
Interior
Cooling Central Forced Air
Flooring Laminate, Tile
Fireplaces Type FP in Family Room
Equipment Gas Stove
Appliance Gas Stove
Laundry Garage
Exterior
Garage Spaces 2.0
Pool Association
Utilities Available Cable Available
Total Parking Spaces 2
Building
Lot Description Sidewalks
Story 2
Lot Size Range 1-3999 SF
Sewer Public Sewer
Water Public
Level or Stories 2 Story
Others
Monthly Total Fees $304
Acceptable Financing Cash, Conventional, FHA, VA
Listing Terms Cash, Conventional, FHA, VA
Special Listing Condition Standard
Read Less
Want to know what your home might be worth? Contact us for a FREE valuation!

Our team is ready to help you sell your home for the highest possible price ASAP

Bought with Jan Magana • The R.R. Network





