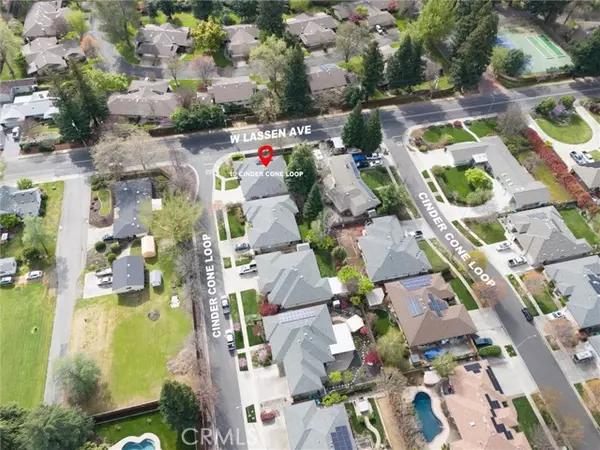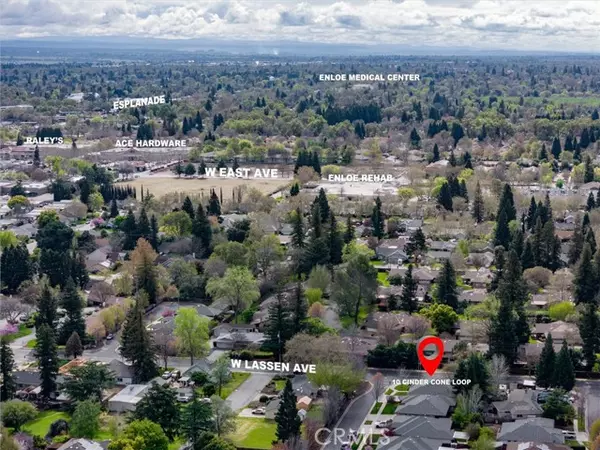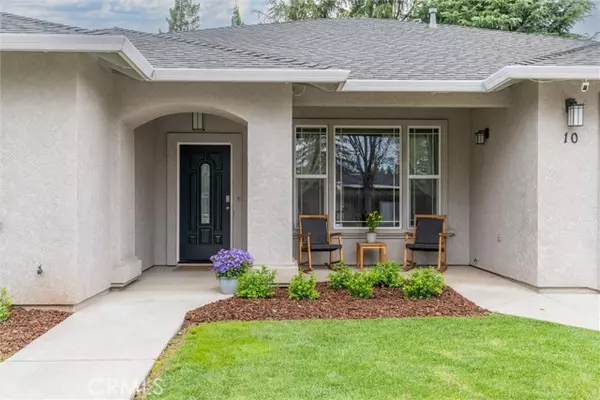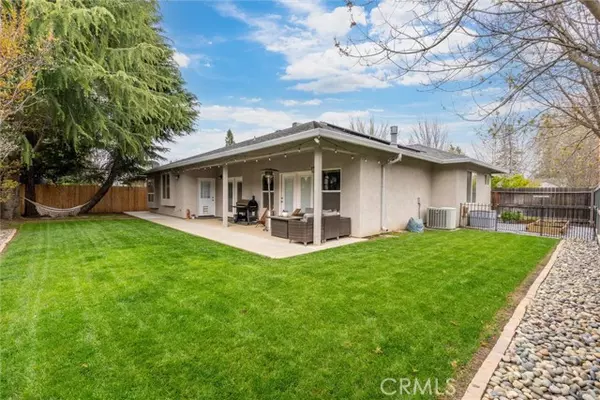$550,000
$549,000
0.2%For more information regarding the value of a property, please contact us for a free consultation.
10 Cinder Cone Loop Chico, CA 95973
3 Beds
2 Baths
2,015 SqFt
Key Details
Sold Price $550,000
Property Type Single Family Home
Sub Type Detached
Listing Status Sold
Purchase Type For Sale
Square Footage 2,015 sqft
Price per Sqft $272
MLS Listing ID SN24059811
Sold Date 06/05/24
Style Detached
Bedrooms 3
Full Baths 2
Construction Status Turnkey
HOA Y/N No
Year Built 2008
Lot Size 6,970 Sqft
Acres 0.16
Property Description
If you are wanting a move in ready home, this is it! Walk inside to this warm and inviting home! This house features 2,015 sqft. 3 large bedrooms, 2 bathrooms, 9ft ceilings, glass french doors, beautiful windows bringing the natural light inside, open floor plan with the kitchen, dining and living room together. Not enough room...? There is an additional room being used as a den or you could make it a formal dining room. The house has a split floor plan with the primary bedroom, walk in closet and large bathroom on one end of the home, (primary bathroom has a large jetted tub, double sink vanity, and walk in tiled shower). The wide hallways and entry lead to the other 2 bedrooms and hallway bathroom. The large laundry room features a walk in pantry, sink, counters and lots of storage. The OWNED SOLAR SYSTEM makes this home affordable during those hot summer months! The recent updates have been new luxury vinyl planked floors in all the bedrooms and den, quartz countertops in the kitchen, newer dishwasher, new gas range/oven, new garbage disposal, new hardware on the cabinets, new custom mantle, new light fixtures, landscaped back yard with garden area, cement walkway, new Northernly fence and the open floor plan has the Westerly side of the home with french doors and windows to have easy access to the large covered back yard patio. This is a great spot to entertain all year round. The garage holds 2 cars and has access into the house and side entry. This street is a hidden gem with wonderful neighbors and it makes a great spot to walk your dog and enjoy the outdoors. What a
If you are wanting a move in ready home, this is it! Walk inside to this warm and inviting home! This house features 2,015 sqft. 3 large bedrooms, 2 bathrooms, 9ft ceilings, glass french doors, beautiful windows bringing the natural light inside, open floor plan with the kitchen, dining and living room together. Not enough room...? There is an additional room being used as a den or you could make it a formal dining room. The house has a split floor plan with the primary bedroom, walk in closet and large bathroom on one end of the home, (primary bathroom has a large jetted tub, double sink vanity, and walk in tiled shower). The wide hallways and entry lead to the other 2 bedrooms and hallway bathroom. The large laundry room features a walk in pantry, sink, counters and lots of storage. The OWNED SOLAR SYSTEM makes this home affordable during those hot summer months! The recent updates have been new luxury vinyl planked floors in all the bedrooms and den, quartz countertops in the kitchen, newer dishwasher, new gas range/oven, new garbage disposal, new hardware on the cabinets, new custom mantle, new light fixtures, landscaped back yard with garden area, cement walkway, new Northernly fence and the open floor plan has the Westerly side of the home with french doors and windows to have easy access to the large covered back yard patio. This is a great spot to entertain all year round. The garage holds 2 cars and has access into the house and side entry. This street is a hidden gem with wonderful neighbors and it makes a great spot to walk your dog and enjoy the outdoors. What are you waiting for? Make an appointment to see this home! Buyer to verify all information to their satisfaction.
Location
State CA
County Butte
Area Chico (95973)
Zoning R1
Interior
Interior Features Coffered Ceiling(s), Granite Counters, Pantry
Cooling Central Forced Air
Flooring Linoleum/Vinyl, Tile
Fireplaces Type FP in Living Room, Gas
Equipment Gas Oven, Gas Range
Appliance Gas Oven, Gas Range
Laundry Laundry Room, Inside
Exterior
Exterior Feature Stucco
Garage Spaces 2.0
Fence Good Condition
Utilities Available Electricity Connected, Natural Gas Connected
View Neighborhood
Roof Type Composition
Total Parking Spaces 2
Building
Lot Description Corner Lot, Sidewalks, Landscaped, Sprinklers In Front, Sprinklers In Rear
Story 1
Lot Size Range 4000-7499 SF
Sewer Public Sewer
Water Public
Level or Stories 1 Story
Construction Status Turnkey
Others
Monthly Total Fees $68
Acceptable Financing Cash, Conventional, Cash To New Loan
Listing Terms Cash, Conventional, Cash To New Loan
Special Listing Condition Standard
Read Less
Want to know what your home might be worth? Contact us for a FREE valuation!

Our team is ready to help you sell your home for the highest possible price ASAP

Bought with General NONMEMBER • NONMEMBER MRML





