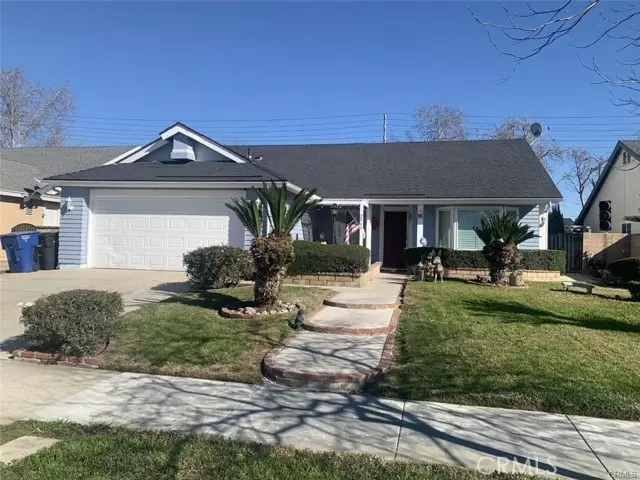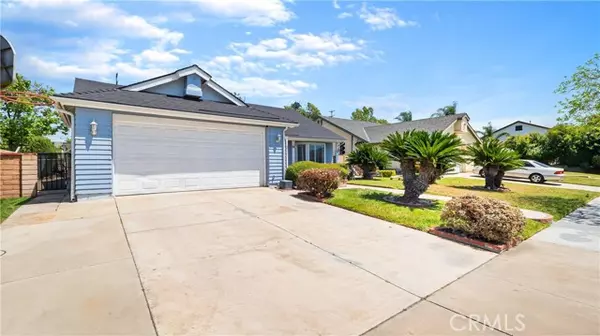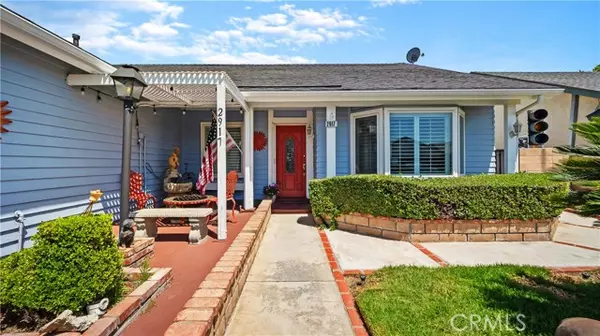$755,000
$736,000
2.6%For more information regarding the value of a property, please contact us for a free consultation.
2917 Parkside Avenue Ontario, CA 91761
3 Beds
2 Baths
1,800 SqFt
Key Details
Sold Price $755,000
Property Type Condo
Listing Status Sold
Purchase Type For Sale
Square Footage 1,800 sqft
Price per Sqft $419
MLS Listing ID CV24070599
Sold Date 06/07/24
Style All Other Attached
Bedrooms 3
Full Baths 2
HOA Y/N No
Year Built 1983
Lot Size 7,260 Sqft
Acres 0.1667
Property Description
Do not miss this opportunity. Elegant Single home in South Ontario. Great move in condition. Entry to an open living room with high ceilings, bright and airy. No carpet floors. Formal dining room, Open Family Kitchen with granite counter tops and breakfast bar, it opens to family room. Spacious master bedroom with glass sliding door that directs you to back yard. Master bathroom with beautiful tile shower walls. Master bedroom with sliding doors leads to back yard. 2 more good size bedrooms. Plantation Shutters that makes the windows look more beautiful and help to keep privacy and blocks light if you desire. Strong enclosed patio with Saltillo style tile. Cemented back yard. Newer A/C unit. Interior Recently painted. Upgraded dual pain windows to save energy and block outside noise. Rain gutters. Attached two car garage. Side yard is very wide it even fits a nice patio set. Easy maintenance most of the green is in the front yard. Sq. Ft. includes the enclosed patio, 192 sq ft. Chino Valley School District. Home is Located close to freeways, shopping centers and more.
Do not miss this opportunity. Elegant Single home in South Ontario. Great move in condition. Entry to an open living room with high ceilings, bright and airy. No carpet floors. Formal dining room, Open Family Kitchen with granite counter tops and breakfast bar, it opens to family room. Spacious master bedroom with glass sliding door that directs you to back yard. Master bathroom with beautiful tile shower walls. Master bedroom with sliding doors leads to back yard. 2 more good size bedrooms. Plantation Shutters that makes the windows look more beautiful and help to keep privacy and blocks light if you desire. Strong enclosed patio with Saltillo style tile. Cemented back yard. Newer A/C unit. Interior Recently painted. Upgraded dual pain windows to save energy and block outside noise. Rain gutters. Attached two car garage. Side yard is very wide it even fits a nice patio set. Easy maintenance most of the green is in the front yard. Sq. Ft. includes the enclosed patio, 192 sq ft. Chino Valley School District. Home is Located close to freeways, shopping centers and more.
Location
State CA
County San Bernardino
Area Ontario (91761)
Interior
Cooling Central Forced Air
Laundry Garage
Exterior
Garage Spaces 2.0
View Mountains/Hills
Total Parking Spaces 2
Building
Lot Description Curbs
Story 1
Lot Size Range 4000-7499 SF
Sewer Public Sewer
Water Public
Level or Stories 1 Story
Others
Monthly Total Fees $23
Acceptable Financing Exchange, FHA, VA, Cash To Existing Loan
Listing Terms Exchange, FHA, VA, Cash To Existing Loan
Special Listing Condition Standard
Read Less
Want to know what your home might be worth? Contact us for a FREE valuation!

Our team is ready to help you sell your home for the highest possible price ASAP

Bought with Jonathan Lin • RE/MAX 2000 REALTY





