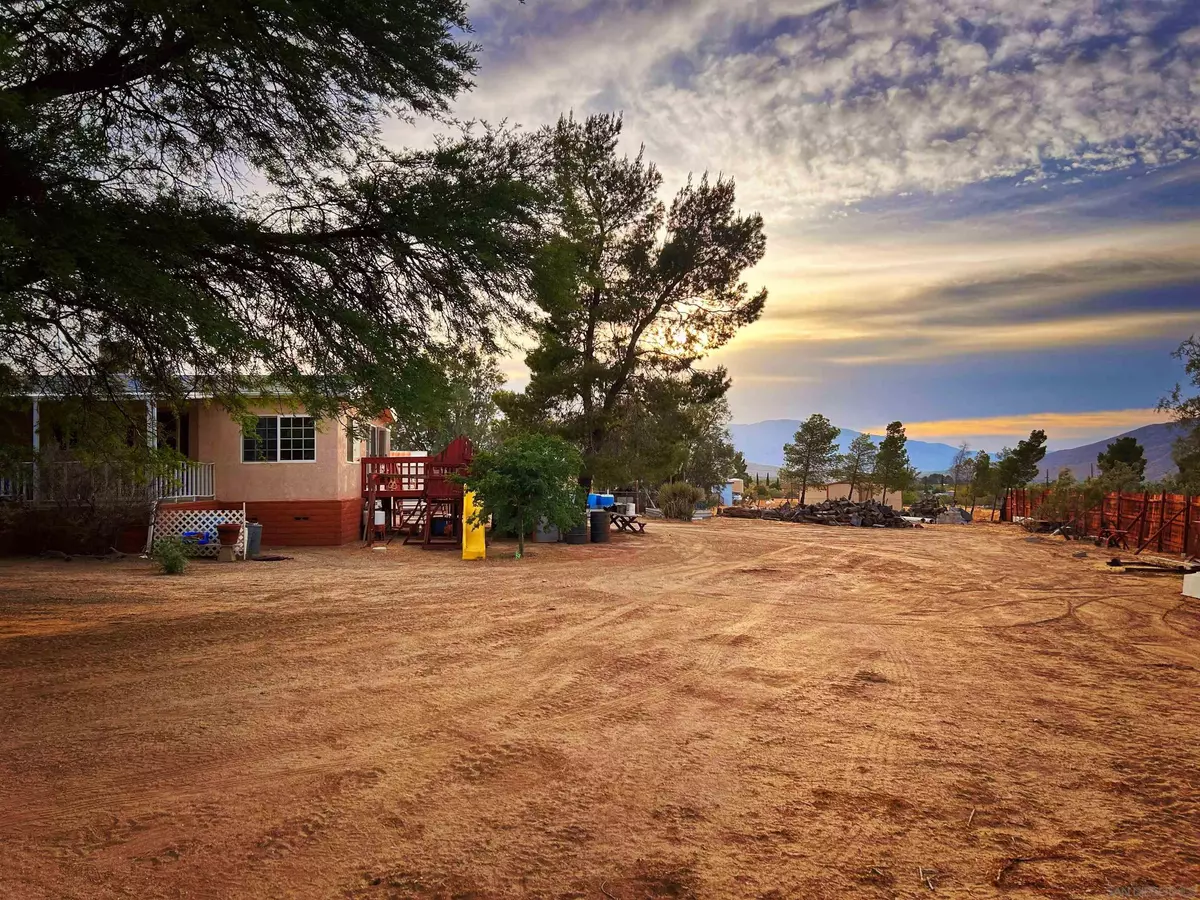$334,000
$325,900
2.5%For more information regarding the value of a property, please contact us for a free consultation.
798 Windfall Trail Julian, CA 92036
2 Beds
2 Baths
1,536 SqFt
Key Details
Sold Price $334,000
Property Type Manufactured Home
Sub Type Manufactured Home
Listing Status Sold
Purchase Type For Sale
Square Footage 1,536 sqft
Price per Sqft $217
Subdivision Julian
MLS Listing ID 240012825
Sold Date 09/16/24
Style Manufactured Home
Bedrooms 2
Full Baths 2
HOA Y/N No
Year Built 1984
Property Description
Escape the hustle and bustle of city life and find serenity in this incredible 1.03 acre property, nestled in a quiet cul-de-sac surrounded by breathtaking views of the mountains. The fully fenced and gated compound is perfect for those who want to get back to nature, with endless opportunities to explore and connect with the outdoors. The property features a spacious home with a large family room, perfect for cozying up by the fireplace and enjoying the warmth of the crackling flames. The shed comes equipped with pool equipment, waiting for the perfect spot to set up your own backyard oasis. But that's not all - this property has so much more to offer! There's a greenhouse, chicken coop, and RV hookups for the ultimate outdoor enthusiast. You can also utilize the space for additional storage buildings, a detached ADU (in progress), or even build your own man cave on the property. It also has a converted man's cave on wheels, turned into a functional shop, perfect for tinkering with projects or storing your favorite tools. And don't forget about the endless supply of firewood for those chilly winter nights! The dark sky community means you'll have the perfect spot to gaze up at the stars on clear nights, and the covered porch is the perfect spot to enjoy a morning cup of coffee or an evening glass of wine. With plenty of space for kids to run and play, this property is a dream come true for families looking for a peaceful retreat!
Location
State CA
County San Diego
Community Julian
Area Julian (92036)
Building/Complex Name N
Rooms
Family Room 24x17
Guest Accommodations Detached
Master Bedroom 12x14
Bedroom 2 12x12
Living Room 24x17
Dining Room 12x18
Kitchen 12x8
Interior
Interior Features Bathtub, Ceiling Fan, Kitchen Island, Shower, Furnished
Heating Propane
Cooling Swamp Cooler(s), Wall/Window, Gas
Flooring Carpet
Fireplaces Number 1
Fireplaces Type FP in Family Room, Bonus Room, Guest House, Wood
Equipment Dishwasher, Dryer, Microwave, Refrigerator, Shed(s), Washer, Water Filtration, Built In Range, Propane Oven
Appliance Dishwasher, Dryer, Microwave, Refrigerator, Shed(s), Washer, Water Filtration, Built In Range, Propane Oven
Laundry Laundry Room
Exterior
Exterior Feature Stucco
Parking Features Detached
Fence Full, Gate
Utilities Available Electricity Connected, Propane, Water Connected
View Desert
Roof Type Composition
Total Parking Spaces 10
Building
Lot Description Corner Lot, Cul-De-Sac, Street Paved
Story 1
Lot Size Range 1+ to 2 AC
Sewer Septic Installed
Water Well on Property
Architectural Style Other
Level or Stories 1 Story
Schools
Elementary Schools Julian Union School District
Middle Schools Julian Union School District
High Schools Julian Union High School District
Others
Ownership Other/Remarks
Acceptable Financing Assumable, Cash, Conventional, FHA, VA
Listing Terms Assumable, Cash, Conventional, FHA, VA
Read Less
Want to know what your home might be worth? Contact us for a FREE valuation!

Our team is ready to help you sell your home for the highest possible price ASAP

Bought with Karly V Chavez • Key Connections Real Estate





