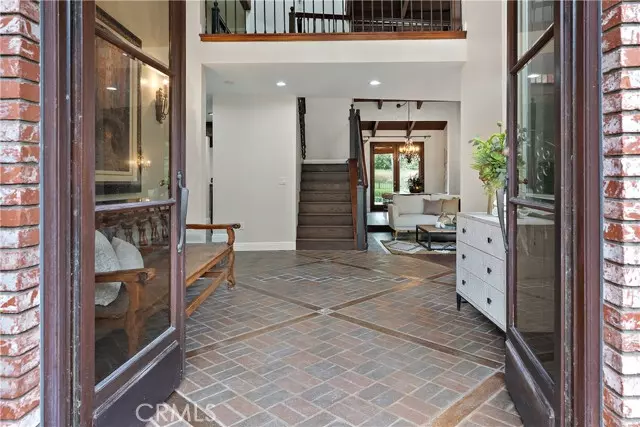$2,010,000
$1,970,000
2.0%For more information regarding the value of a property, please contact us for a free consultation.
31552 Via Coyote Coto De Caza, CA 92679
4 Beds
3 Baths
3,350 SqFt
Key Details
Sold Price $2,010,000
Property Type Single Family Home
Sub Type Detached
Listing Status Sold
Purchase Type For Sale
Square Footage 3,350 sqft
Price per Sqft $600
MLS Listing ID OC24084650
Sold Date 06/06/24
Style Detached
Bedrooms 4
Full Baths 2
Half Baths 1
Construction Status Updated/Remodeled
HOA Fees $236/mo
HOA Y/N Yes
Year Built 1979
Lot Size 6,000 Sqft
Acres 0.1377
Property Description
Nestled within the exclusive guard-gated community of Coto De Caza, this meticulously crafted custom-built home seamlessly blends luxury, privacy, and nature. With direct access to a natural open green belt and a native trail system, this executive home boasts breathtaking views of the surrounding lush green hills from every room, combined with an abundance of SOLAR PANELS and all the luxuries of your own private resort. This entertainers paradise is designed for the ultimate indoor-outdoor living experience and is the perfect retreat for those who appreciate the finer things in life. Relax and unwind in your private pool and spa, surrounded by stunning greenery. Enjoy al fresco dining and BBQs with family and friends at the outdoor cooking center and immerse yourself in the serenity of this magical oasis. The chefs kitchen is a culinary masterpiece, featuring top-of-the-line appliances, a large island with bar seating, and a charming breakfast nook that overlooks the pool and natural surroundings. The open concept design and traditional floor plan make this estate perfect for every lifestyle, whether you are hosting formal dinners in the elegant living and dining rooms or enjoying casual family time in the comfortable family room. Retreat to your secluded primary suite and indulge in unobstructed views of the lush green hills, complete with dual vanities, a walk-in shower with dual shower heads, and an oversized soaking tub for the ultimate relaxation. This property boasts a large, flat lot, providing privacy and plenty of space for outdoor activities, gardening, and more.
Nestled within the exclusive guard-gated community of Coto De Caza, this meticulously crafted custom-built home seamlessly blends luxury, privacy, and nature. With direct access to a natural open green belt and a native trail system, this executive home boasts breathtaking views of the surrounding lush green hills from every room, combined with an abundance of SOLAR PANELS and all the luxuries of your own private resort. This entertainers paradise is designed for the ultimate indoor-outdoor living experience and is the perfect retreat for those who appreciate the finer things in life. Relax and unwind in your private pool and spa, surrounded by stunning greenery. Enjoy al fresco dining and BBQs with family and friends at the outdoor cooking center and immerse yourself in the serenity of this magical oasis. The chefs kitchen is a culinary masterpiece, featuring top-of-the-line appliances, a large island with bar seating, and a charming breakfast nook that overlooks the pool and natural surroundings. The open concept design and traditional floor plan make this estate perfect for every lifestyle, whether you are hosting formal dinners in the elegant living and dining rooms or enjoying casual family time in the comfortable family room. Retreat to your secluded primary suite and indulge in unobstructed views of the lush green hills, complete with dual vanities, a walk-in shower with dual shower heads, and an oversized soaking tub for the ultimate relaxation. This property boasts a large, flat lot, providing privacy and plenty of space for outdoor activities, gardening, and more. You'll have access to all the amenities that the Coto de Caza community has to offer, including award-winning schools, a Golf & Racquet Club, a sports park, equestrian center, and much more. This is truly a rare opportunity to enjoy your own private resort and immerse yourself in the beauty of nature, all while enjoying the finest luxuries of life. Get ready to fall in love with this exceptional property - welcome home!
Location
State CA
County Orange
Area Oc - Trabuco Canyon (92679)
Zoning R1
Interior
Interior Features Recessed Lighting
Cooling Central Forced Air
Flooring Brick/Pavers, Wood
Fireplaces Type FP in Living Room, Gas
Equipment Dishwasher, Refrigerator, Water Line to Refr, Gas Range
Appliance Dishwasher, Refrigerator, Water Line to Refr, Gas Range
Laundry Laundry Room, Inside
Exterior
Exterior Feature Brick, Stucco
Parking Features Garage
Garage Spaces 2.0
Fence Wrought Iron, Wood
Pool Below Ground, Private
Community Features Horse Trails
Complex Features Horse Trails
Utilities Available Electricity Available, Natural Gas Available, Sewer Available, Water Available
View Neighborhood, Trees/Woods
Total Parking Spaces 6
Building
Lot Description Sidewalks, Landscaped
Story 2
Lot Size Range 4000-7499 SF
Sewer Public Sewer
Water Public
Architectural Style Mediterranean/Spanish
Level or Stories 2 Story
Construction Status Updated/Remodeled
Others
Monthly Total Fees $246
Acceptable Financing Cash, Conventional, Cash To New Loan
Listing Terms Cash, Conventional, Cash To New Loan
Special Listing Condition Standard
Read Less
Want to know what your home might be worth? Contact us for a FREE valuation!

Our team is ready to help you sell your home for the highest possible price ASAP

Bought with Trevor Phelps • First Team Real Estate





