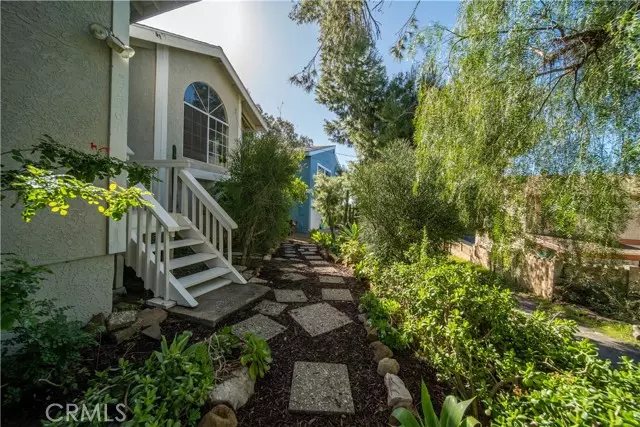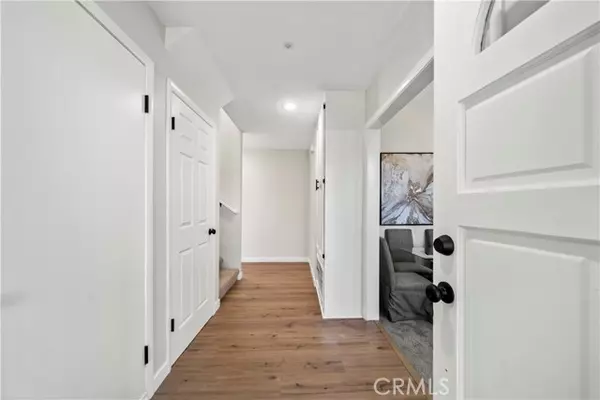$780,000
$799,000
2.4%For more information regarding the value of a property, please contact us for a free consultation.
23564 County Line Road Chatsworth, CA 91311
3 Beds
2 Baths
1,432 SqFt
Key Details
Sold Price $780,000
Property Type Single Family Home
Sub Type Detached
Listing Status Sold
Purchase Type For Sale
Square Footage 1,432 sqft
Price per Sqft $544
MLS Listing ID SR24052419
Sold Date 06/07/24
Style Detached
Bedrooms 3
Full Baths 2
Construction Status Turnkey
HOA Y/N No
Year Built 1988
Lot Size 3,298 Sqft
Acres 0.0757
Property Description
Come up and live in the beautiful hills of the Lake Manor area of Chatsworth. This spacious 2 story, 3 bedroom home has been lovingly renovated and is ready for its new owners. Nice new luxury wide plank flooring and carpet has been installed throughout. The kitchen boast new stainless steel appliances, new quartz counter tops and sliding door out to the quiet, private deck and backyard. The living room is anchored with an awesome large river stone fireplace and soaring high ceilings. Upstairs, 2 good sized bedrooms and gorgeous primary bathroom with dual sink vanities, newer shower and fixtures. Hurry to see and buy this one of a kind home with city views with a country feel.
Come up and live in the beautiful hills of the Lake Manor area of Chatsworth. This spacious 2 story, 3 bedroom home has been lovingly renovated and is ready for its new owners. Nice new luxury wide plank flooring and carpet has been installed throughout. The kitchen boast new stainless steel appliances, new quartz counter tops and sliding door out to the quiet, private deck and backyard. The living room is anchored with an awesome large river stone fireplace and soaring high ceilings. Upstairs, 2 good sized bedrooms and gorgeous primary bathroom with dual sink vanities, newer shower and fixtures. Hurry to see and buy this one of a kind home with city views with a country feel.
Location
State CA
County Los Angeles
Area Chatsworth (91311)
Zoning LCR16000*
Interior
Interior Features Recessed Lighting
Cooling Central Forced Air
Flooring Carpet, Linoleum/Vinyl
Fireplaces Type FP in Living Room
Equipment Dishwasher, Microwave, Refrigerator, Gas Oven, Vented Exhaust Fan
Appliance Dishwasher, Microwave, Refrigerator, Gas Oven, Vented Exhaust Fan
Laundry Garage
Exterior
Exterior Feature Stucco
Garage Spaces 2.0
Community Features Horse Trails
Complex Features Horse Trails
Utilities Available Cable Available, Electricity Connected, Phone Connected, Propane, Water Connected
View Valley/Canyon, Rocks
Total Parking Spaces 2
Building
Story 2
Lot Size Range 1-3999 SF
Sewer Conventional Septic
Water Public
Architectural Style Contemporary
Level or Stories 2 Story
Construction Status Turnkey
Others
Monthly Total Fees $26
Acceptable Financing Conventional, FHA, VA
Listing Terms Conventional, FHA, VA
Special Listing Condition Standard
Read Less
Want to know what your home might be worth? Contact us for a FREE valuation!

Our team is ready to help you sell your home for the highest possible price ASAP

Bought with Darya Matt • Elite Realty and Mortgage





