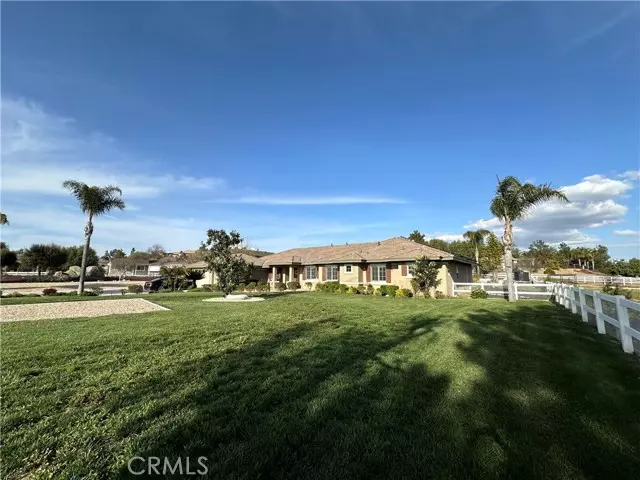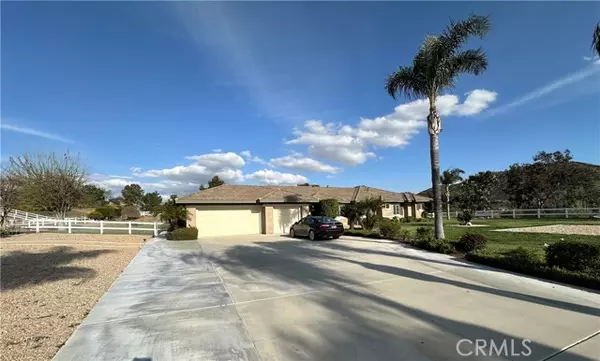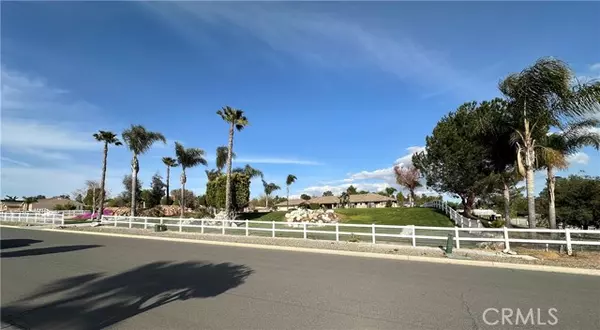$1,129,990
$1,129,990
For more information regarding the value of a property, please contact us for a free consultation.
23602 Piedras Road Perris, CA 92570
5 Beds
3 Baths
3,272 SqFt
Key Details
Sold Price $1,129,990
Property Type Single Family Home
Sub Type Detached
Listing Status Sold
Purchase Type For Sale
Square Footage 3,272 sqft
Price per Sqft $345
MLS Listing ID GD24068924
Sold Date 06/12/24
Style Detached
Bedrooms 5
Full Baths 3
HOA Fees $58/mo
HOA Y/N Yes
Year Built 2001
Lot Size 1.700 Acres
Acres 1.7
Property Description
An immaculate single story 5-bedroom, 3-bath estate, sitting on a large 1.7 acre corner lot nestled in Gavilan Hills, awaits you with tons of upgrades. Lush front and rear landscaping with lots of palm trees and rock formations. Large living room and formal dining room area with arches and columns that open up into the spacious family room with fireplace and large windows that look into the wonderful backyard. Large beautiful kitchen with upgraded cabinets, high-end granite countertops and stainless steel appliances, large kitchen island, breakfast bar, Butlers pantry with wine-cooler, and walk-in pantry. Plantation shutters throughout. Spacious master bedroom with large, separate tub area. Generously sized secondary bedrooms with dual Jack-and Jill bathrooms. Rear yard is excellent for outdoor entertaining and family gatherings with plenty of hardscape and grass areas as well. Gorgeous pool with water fall and large spa. Covered Alumawood patio cover with dual ceiling fans to help keep you cool during those warm summer months. Large outdoor island with sink under a separate patio cover, full plumbing, electrical, and room for a built-in BBQ. Fully paid solar panel system and 3-car garage with epoxy flooring. Property also has a well that is used for landscape irrigation. Huge driveway with lots of room for your toys and RV parking possibilities, as well as two separate storage sheds. Don't miss out on this great opportunity to own this beautiful home!
An immaculate single story 5-bedroom, 3-bath estate, sitting on a large 1.7 acre corner lot nestled in Gavilan Hills, awaits you with tons of upgrades. Lush front and rear landscaping with lots of palm trees and rock formations. Large living room and formal dining room area with arches and columns that open up into the spacious family room with fireplace and large windows that look into the wonderful backyard. Large beautiful kitchen with upgraded cabinets, high-end granite countertops and stainless steel appliances, large kitchen island, breakfast bar, Butlers pantry with wine-cooler, and walk-in pantry. Plantation shutters throughout. Spacious master bedroom with large, separate tub area. Generously sized secondary bedrooms with dual Jack-and Jill bathrooms. Rear yard is excellent for outdoor entertaining and family gatherings with plenty of hardscape and grass areas as well. Gorgeous pool with water fall and large spa. Covered Alumawood patio cover with dual ceiling fans to help keep you cool during those warm summer months. Large outdoor island with sink under a separate patio cover, full plumbing, electrical, and room for a built-in BBQ. Fully paid solar panel system and 3-car garage with epoxy flooring. Property also has a well that is used for landscape irrigation. Huge driveway with lots of room for your toys and RV parking possibilities, as well as two separate storage sheds. Don't miss out on this great opportunity to own this beautiful home!
Location
State CA
County Riverside
Area Riv Cty-Perris (92570)
Zoning R-A-2
Interior
Interior Features Copper Plumbing Full, Granite Counters, Pantry, Recessed Lighting, Phone System
Cooling Central Forced Air
Flooring Carpet, Tile, Wood
Fireplaces Type FP in Family Room
Equipment Dishwasher, Microwave, Solar Panels, Gas Oven, Gas Stove, Water Line to Refr, Gas Range
Appliance Dishwasher, Microwave, Solar Panels, Gas Oven, Gas Stove, Water Line to Refr, Gas Range
Laundry Laundry Room
Exterior
Parking Features Garage - Three Door, Garage Door Opener
Garage Spaces 3.0
Pool Below Ground, Private, Gunite, Heated
Community Features Horse Trails
Complex Features Horse Trails
Utilities Available Electricity Available, Electricity Connected, Propane, Water Available, Water Connected
Roof Type Concrete
Total Parking Spaces 3
Building
Lot Description Corner Lot, Landscaped, Sprinklers In Front, Sprinklers In Rear
Story 1
Sewer Conventional Septic
Water Public, Well
Architectural Style Craftsman/Bungalow
Level or Stories 1 Story
Others
Monthly Total Fees $219
Acceptable Financing Cash, Conventional, Cash To New Loan
Listing Terms Cash, Conventional, Cash To New Loan
Read Less
Want to know what your home might be worth? Contact us for a FREE valuation!

Our team is ready to help you sell your home for the highest possible price ASAP

Bought with Jessica Lacombe • The Hampton Group Realty





