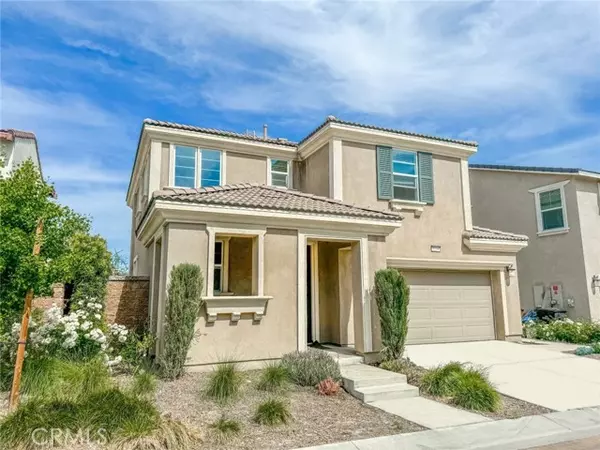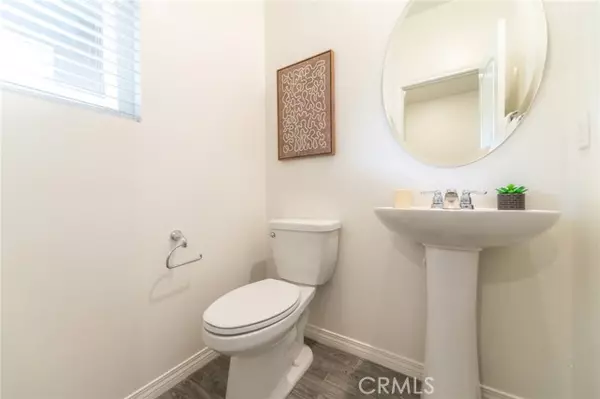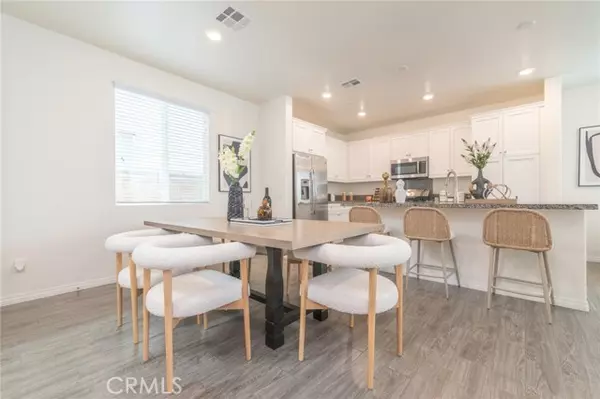$735,000
$699,888
5.0%For more information regarding the value of a property, please contact us for a free consultation.
3254 E Mt Rainier Drive Ontario, CA 91762
3 Beds
3 Baths
1,676 SqFt
Key Details
Sold Price $735,000
Property Type Single Family Home
Sub Type Detached
Listing Status Sold
Purchase Type For Sale
Square Footage 1,676 sqft
Price per Sqft $438
MLS Listing ID TR24095607
Sold Date 06/13/24
Style Detached
Bedrooms 3
Full Baths 2
Half Baths 1
HOA Fees $155/mo
HOA Y/N Yes
Year Built 2019
Lot Size 2,760 Sqft
Acres 0.0634
Property Description
Welcome to your dream oasis! New paint and new carpet! This stunning 3-bedroom residence is nestled in the peaceful Grand Park Community. Upon entering the foyer you will walk right into the great room with an open floor plan offering modern design and convenience, adjoining with Kitchen and Dining Areas. The gourmet kitchen comes with upgraded cabinetry, a built-in pantry, sleek stainless steel appliances, and granite countertops. There is a half bath downstairs too. Upstairs you will find 3 bedrooms with the Master bedroom offering a private en-suite bathroom and two additional bedrooms featuring walk-in closets and a shared bathroom in the hallway. The laundry room is easily accessible and makes laundry day a breeze. Step into your private retreat with this enchanting backyard sanctuary, where you can have BBQ or coffee time with your families. Residents of this neighborhood enjoy access to a range of amenities, including parks, pool, playgrounds, etc. Restaurants, Costco, 99 Ranch, and Retail Shopping are just minutes away, and easy access to the 60, 91, and 15 freeways.
Welcome to your dream oasis! New paint and new carpet! This stunning 3-bedroom residence is nestled in the peaceful Grand Park Community. Upon entering the foyer you will walk right into the great room with an open floor plan offering modern design and convenience, adjoining with Kitchen and Dining Areas. The gourmet kitchen comes with upgraded cabinetry, a built-in pantry, sleek stainless steel appliances, and granite countertops. There is a half bath downstairs too. Upstairs you will find 3 bedrooms with the Master bedroom offering a private en-suite bathroom and two additional bedrooms featuring walk-in closets and a shared bathroom in the hallway. The laundry room is easily accessible and makes laundry day a breeze. Step into your private retreat with this enchanting backyard sanctuary, where you can have BBQ or coffee time with your families. Residents of this neighborhood enjoy access to a range of amenities, including parks, pool, playgrounds, etc. Restaurants, Costco, 99 Ranch, and Retail Shopping are just minutes away, and easy access to the 60, 91, and 15 freeways.
Location
State CA
County San Bernardino
Area Ontario (91762)
Interior
Interior Features Granite Counters, Recessed Lighting
Cooling Central Forced Air, Electric
Flooring Carpet, Linoleum/Vinyl
Equipment Dishwasher, Dryer, Refrigerator, Solar Panels, Washer, Electric Range, Gas Oven
Appliance Dishwasher, Dryer, Refrigerator, Solar Panels, Washer, Electric Range, Gas Oven
Laundry Laundry Room
Exterior
Parking Features Garage
Garage Spaces 2.0
Pool Community/Common
Utilities Available Electricity Connected, Natural Gas Connected, Water Connected
Total Parking Spaces 2
Building
Lot Description Sidewalks
Story 2
Lot Size Range 1-3999 SF
Sewer Public Sewer
Water Public
Level or Stories 2 Story
Others
Monthly Total Fees $155
Acceptable Financing Cash, Conventional, Cash To New Loan
Listing Terms Cash, Conventional, Cash To New Loan
Special Listing Condition Standard
Read Less
Want to know what your home might be worth? Contact us for a FREE valuation!

Our team is ready to help you sell your home for the highest possible price ASAP

Bought with Gloria O'Brien • First Team Real Estate





