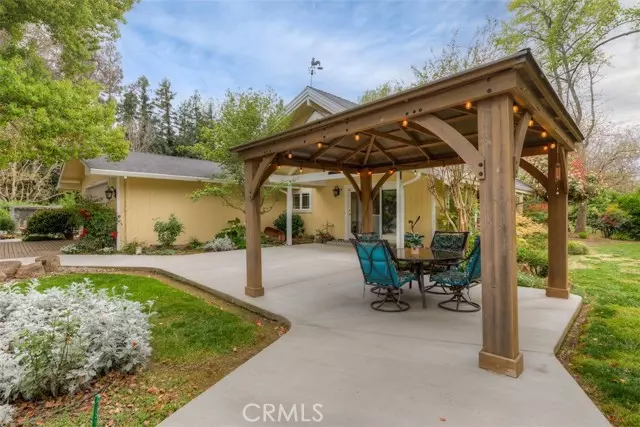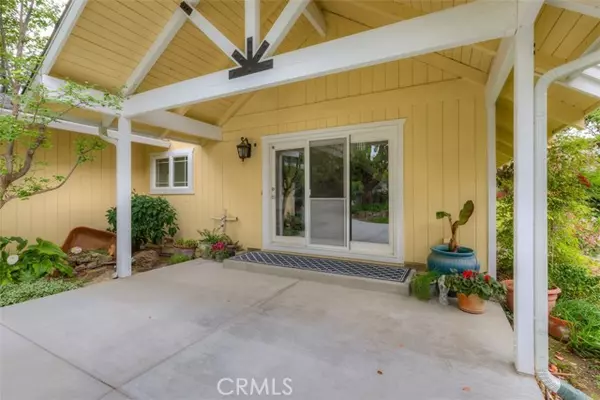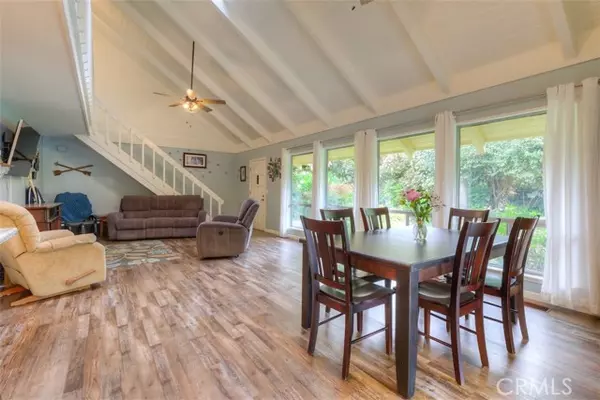$905,000
$897,000
0.9%For more information regarding the value of a property, please contact us for a free consultation.
3377 Nord Avenue Chico, CA 95973
3 Beds
3 Baths
3,091 SqFt
Key Details
Sold Price $905,000
Property Type Single Family Home
Sub Type Detached
Listing Status Sold
Purchase Type For Sale
Square Footage 3,091 sqft
Price per Sqft $292
MLS Listing ID SN24074816
Sold Date 06/14/24
Style Detached
Bedrooms 3
Full Baths 3
Construction Status Turnkey
HOA Y/N No
Year Built 1980
Lot Size 1.540 Acres
Acres 1.54
Property Description
Nestled amidst walnut and fruit trees on 1.54 acres, this enchanting Chico home beckons with its natural beauty. 3 bedrooms and 3 bathrooms spread over 3,091 sq ft, the home radiates natural light and adorned with open beamed ceilings. Privacy and ample space define this home, with two bedrooms upstairs sharing a Jack and Jill bathroom accessed through custom barn doors. The expansive living/dining room and secondary living room, currently a licensed pre-school. Endless possibilities with this bonus square footage, a blank slate to make it your own. Perfect for a home business, game room, homeschool, or simply a family room ( with its own entrance ). The master suite is a retreat unto itself, featuring elegant flooring, his and her vanity sinks, a separate shower and bathtub, and three walk-in closets, with its own private entrance for utmost seclusion. Culinary delights await in the well-appointed kitchen, beautiful quartz countertops, abundant storage and counterspace, luxury vinyl plank flooring, appliances including a wine fridge, built-in cooktop, double oven, and stainless steel refrigerator and dishwasher. French doors from the dining area open onto a picturesque patio adorned with a charming pergola overlooking an in-ground pool, surrounded by lush landscapinga serene oasis ideal for entertaining or family gatherings. The property boasts 26 fruit trees, including pomegranate, peach, and apple - just to name a few. Additionally, a 1,500 sq ft shop/barn with roll-up doors provides added utility. Complete with solar power and a new HVAC, this home epitomizes the perfec
Nestled amidst walnut and fruit trees on 1.54 acres, this enchanting Chico home beckons with its natural beauty. 3 bedrooms and 3 bathrooms spread over 3,091 sq ft, the home radiates natural light and adorned with open beamed ceilings. Privacy and ample space define this home, with two bedrooms upstairs sharing a Jack and Jill bathroom accessed through custom barn doors. The expansive living/dining room and secondary living room, currently a licensed pre-school. Endless possibilities with this bonus square footage, a blank slate to make it your own. Perfect for a home business, game room, homeschool, or simply a family room ( with its own entrance ). The master suite is a retreat unto itself, featuring elegant flooring, his and her vanity sinks, a separate shower and bathtub, and three walk-in closets, with its own private entrance for utmost seclusion. Culinary delights await in the well-appointed kitchen, beautiful quartz countertops, abundant storage and counterspace, luxury vinyl plank flooring, appliances including a wine fridge, built-in cooktop, double oven, and stainless steel refrigerator and dishwasher. French doors from the dining area open onto a picturesque patio adorned with a charming pergola overlooking an in-ground pool, surrounded by lush landscapinga serene oasis ideal for entertaining or family gatherings. The property boasts 26 fruit trees, including pomegranate, peach, and apple - just to name a few. Additionally, a 1,500 sq ft shop/barn with roll-up doors provides added utility. Complete with solar power and a new HVAC, this home epitomizes the perfect blend of comfort, luxury, and sustainability.
Location
State CA
County Butte
Area Chico (95973)
Zoning A5
Interior
Interior Features Beamed Ceilings, Recessed Lighting
Cooling Central Forced Air
Flooring Carpet, Laminate
Equipment Dishwasher, Disposal, Microwave, Refrigerator, Water Softener, Double Oven, Water Line to Refr
Appliance Dishwasher, Disposal, Microwave, Refrigerator, Water Softener, Double Oven, Water Line to Refr
Laundry Laundry Room
Exterior
Parking Features Garage - Two Door
Garage Spaces 2.0
Fence Average Condition
Pool Below Ground, Private
Utilities Available Electricity Connected, Propane
View Neighborhood
Total Parking Spaces 5
Building
Lot Description Easement Access
Story 2
Sewer Conventional Septic
Water Agricultural Well, Well
Level or Stories 2 Story
Construction Status Turnkey
Others
Acceptable Financing Cash, Conventional, FHA
Listing Terms Cash, Conventional, FHA
Special Listing Condition Standard
Read Less
Want to know what your home might be worth? Contact us for a FREE valuation!

Our team is ready to help you sell your home for the highest possible price ASAP

Bought with Lori Akers • Parkway Real Estate Co.





