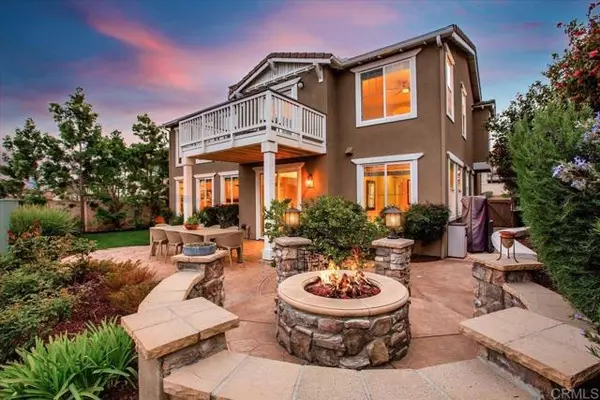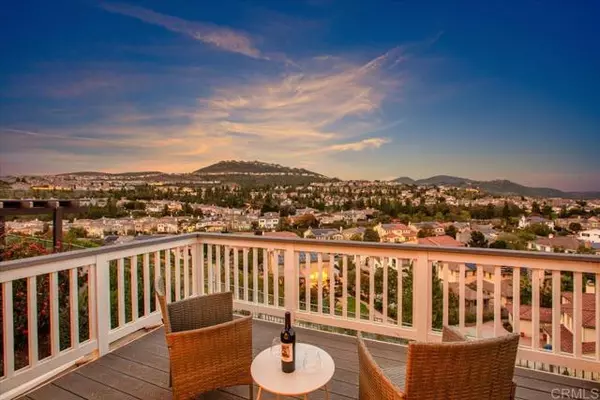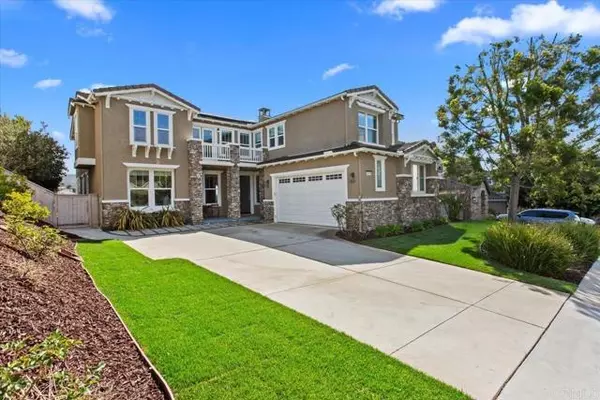$1,763,500
$1,774,900
0.6%For more information regarding the value of a property, please contact us for a free consultation.
1643 Trenton Way San Marcos, CA 92078
4 Beds
4 Baths
3,200 SqFt
Key Details
Sold Price $1,763,500
Property Type Single Family Home
Sub Type Detached
Listing Status Sold
Purchase Type For Sale
Square Footage 3,200 sqft
Price per Sqft $551
MLS Listing ID NDP2402528
Sold Date 06/14/24
Style Detached
Bedrooms 4
Full Baths 3
Half Baths 1
HOA Fees $177/mo
HOA Y/N Yes
Year Built 2004
Lot Size 6,404 Sqft
Acres 0.147
Property Description
WELCOME TO THIS STUNNING VIEW HOME NESTLED IN THE DESIRABLE GATED COMMUNITY OF SAVERNE, offering loads of upgrades and amazing panoramic views. Step inside to discover a modern and inviting atmosphere, with high ceilings and an abundance of natural light creating a bright and open feel. Great floor plan with 4 bedrooms, 3.5 baths, (including 1 bedroom + 1.5 baths on 1st level), large second floor loft w/ balcony plus tech center, and office/den plus hobby room on first floor. The family room, with high ceilings, large windows showcasing the panoramic views, and beautiful fireplace, opens to the kitchen, creating a "great room" feel. The exquisite kitchen is an entertainer's dream, with quartz counters, huge center island with beverage/ice station, stainless steel appliances including double ovens, coffee bar station, and tons of cabinet space (all cabinets and pantry have pull out shelving!). Beautiful wood flooring adds warmth throughout the 1st floor, while a wrought iron staircase and huge windows showcasing the views add architectural interest. Spacious primary bedroom has view balcony, large en suite bathroom and dual walk-in closets. Enjoy stunning panoramic views from the private back yard with covered patio, fire pit area, grass yard and a myriad of fruit trees: Lemon, lime, navel orange, blood orange, tangerine, peach, strawberry guava and pineapple guava. 25 OWNED SOLAR panels for low to no electric bills! More features include custom lighting throughout, ceiling fans in all bedrooms, retractable screens at front door and primary bedroom patio, AC, laundry room wi
WELCOME TO THIS STUNNING VIEW HOME NESTLED IN THE DESIRABLE GATED COMMUNITY OF SAVERNE, offering loads of upgrades and amazing panoramic views. Step inside to discover a modern and inviting atmosphere, with high ceilings and an abundance of natural light creating a bright and open feel. Great floor plan with 4 bedrooms, 3.5 baths, (including 1 bedroom + 1.5 baths on 1st level), large second floor loft w/ balcony plus tech center, and office/den plus hobby room on first floor. The family room, with high ceilings, large windows showcasing the panoramic views, and beautiful fireplace, opens to the kitchen, creating a "great room" feel. The exquisite kitchen is an entertainer's dream, with quartz counters, huge center island with beverage/ice station, stainless steel appliances including double ovens, coffee bar station, and tons of cabinet space (all cabinets and pantry have pull out shelving!). Beautiful wood flooring adds warmth throughout the 1st floor, while a wrought iron staircase and huge windows showcasing the views add architectural interest. Spacious primary bedroom has view balcony, large en suite bathroom and dual walk-in closets. Enjoy stunning panoramic views from the private back yard with covered patio, fire pit area, grass yard and a myriad of fruit trees: Lemon, lime, navel orange, blood orange, tangerine, peach, strawberry guava and pineapple guava. 25 OWNED SOLAR panels for low to no electric bills! More features include custom lighting throughout, ceiling fans in all bedrooms, retractable screens at front door and primary bedroom patio, AC, laundry room with sink (washer and dryer convey) and epoxied garage flooring with cabinets. Don't miss the huge entry closet for extra storage, which can double as a play/toy closet. Some furniture negotiable; family room TV does not stay. Great location near desirable schools (Middle & Elementary), ballparks, soccer field, picnic area w/ bbq, playgrounds, dog park and the San Elijo town center with grocery, restaurants, and more. Seller to select services. Room dimensions & sq footage are approximate, per builder & assessor's record. Mello-roos is estimated.
Location
State CA
County San Diego
Area San Marcos (92078)
Building/Complex Name San Elijo Hills
Zoning R1
Interior
Cooling Central Forced Air
Flooring Carpet, Tile, Wood
Fireplaces Type FP in Living Room
Equipment Dishwasher, Disposal, Dryer, Microwave, Refrigerator, Washer
Appliance Dishwasher, Disposal, Dryer, Microwave, Refrigerator, Washer
Laundry Laundry Room
Exterior
Exterior Feature Stucco
Parking Features Garage - Single Door, Garage Door Opener
Garage Spaces 2.0
Fence Partial
View Mountains/Hills, Valley/Canyon, Other/Remarks
Roof Type Tile/Clay
Total Parking Spaces 4
Building
Lot Description Curbs, Sidewalks
Story 2
Lot Size Range 4000-7499 SF
Level or Stories 2 Story
Schools
Elementary Schools San Marcos Unified School District
Middle Schools San Marcos Unified School District
High Schools San Marcos Unified School District
Others
Monthly Total Fees $474
Acceptable Financing Cash, Conventional, FHA, VA
Listing Terms Cash, Conventional, FHA, VA
Special Listing Condition Standard
Read Less
Want to know what your home might be worth? Contact us for a FREE valuation!

Our team is ready to help you sell your home for the highest possible price ASAP

Bought with Karen R Van Ness • eXp Realty of California, Inc.





