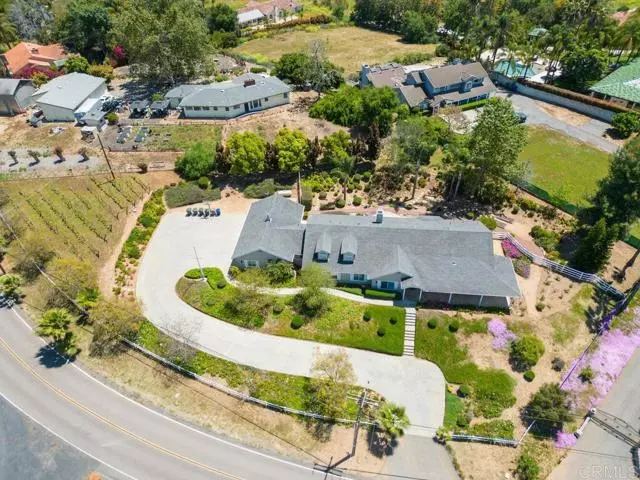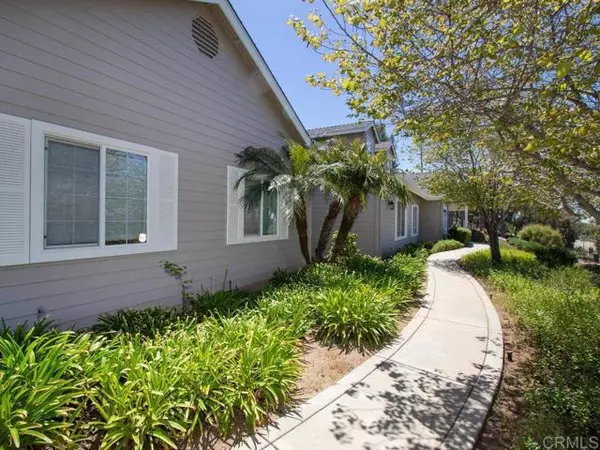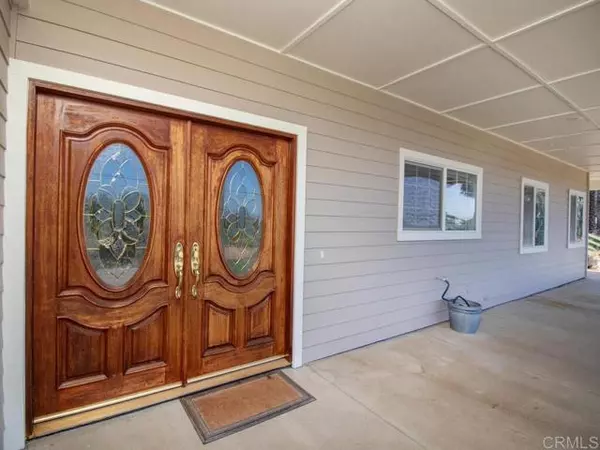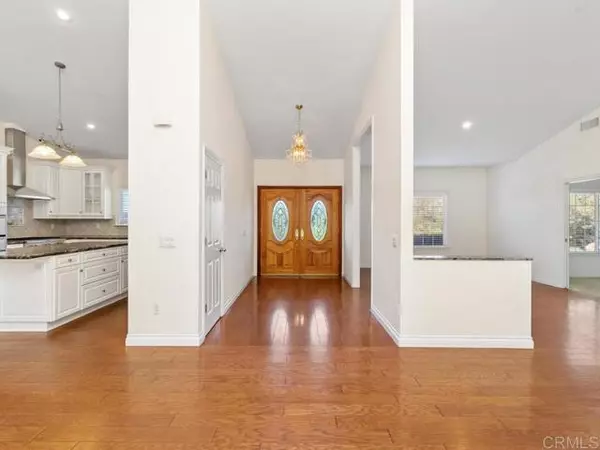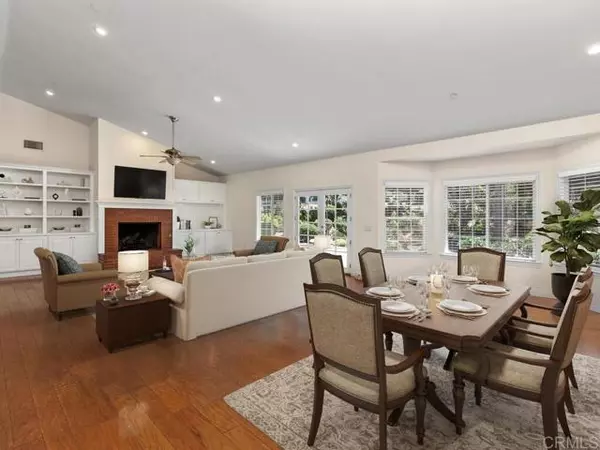$1,249,000
$1,249,000
For more information regarding the value of a property, please contact us for a free consultation.
3124 Alta Vista Dr Fallbrook, CA 92028
4 Beds
4 Baths
3,254 SqFt
Key Details
Sold Price $1,249,000
Property Type Single Family Home
Sub Type Detached
Listing Status Sold
Purchase Type For Sale
Square Footage 3,254 sqft
Price per Sqft $383
MLS Listing ID NDP2403684
Sold Date 06/14/24
Style Detached
Bedrooms 4
Full Baths 4
Construction Status Termite Clearance,Turnkey
HOA Y/N No
Year Built 2003
Lot Size 0.920 Acres
Acres 0.92
Lot Dimensions 332x245x43x151x
Property Description
Trustee sale-No Probate. Located in the heart of rural Fallbrook, built in 2003, on just under 1 acre (.92ac) with views to the west. This 1 story home offers 3,254sqft w/4 bedrooms, all have ensuite baths, perfect for a large family w/teens or multi-generational needs. Enter through elegant double doors to a very spacious great room w/high ceilings, fireplace, built-ins, an informal dining area and French doors out to the back yard. The kitchen is open to family room and includes granite counters, island, all SS Kitchen-Aid appliances (6 burner cooktop, built-in refrigerator, DW, oven, microwave) pantry and custom cabinets. Hardwood floors in the main living areas, dining room and hallway. There is a dedicated office off of the dining room separated by glass French doors. The primary suite is located on one side of the house provides privacy, w/French doors out to the front covered patio. The bath area offers dual closets, dual vanities, spa tub, separate walk-in shower w/2 heads. Down the long hallway, you will find 3 bedrooms, all with their own baths, walk-in closets & ceiling fans. There is a dedicated laundry room w/lots of storage cabinets, The 4-car garage has several built-in storage cabinets, a utility sink, tankless water heater and access to the back yard. The grounds are fully landscaped offering an assortment of fruit trees, a boutique Zinfandel vineyard (approx. 60 vines), palms and raised garden beds. The back yard is fenced and private with a concrete patio and separate pad w/ power for an outdoor spa. The driveway has lots of room for guest/RV/Boat parking
Trustee sale-No Probate. Located in the heart of rural Fallbrook, built in 2003, on just under 1 acre (.92ac) with views to the west. This 1 story home offers 3,254sqft w/4 bedrooms, all have ensuite baths, perfect for a large family w/teens or multi-generational needs. Enter through elegant double doors to a very spacious great room w/high ceilings, fireplace, built-ins, an informal dining area and French doors out to the back yard. The kitchen is open to family room and includes granite counters, island, all SS Kitchen-Aid appliances (6 burner cooktop, built-in refrigerator, DW, oven, microwave) pantry and custom cabinets. Hardwood floors in the main living areas, dining room and hallway. There is a dedicated office off of the dining room separated by glass French doors. The primary suite is located on one side of the house provides privacy, w/French doors out to the front covered patio. The bath area offers dual closets, dual vanities, spa tub, separate walk-in shower w/2 heads. Down the long hallway, you will find 3 bedrooms, all with their own baths, walk-in closets & ceiling fans. There is a dedicated laundry room w/lots of storage cabinets, The 4-car garage has several built-in storage cabinets, a utility sink, tankless water heater and access to the back yard. The grounds are fully landscaped offering an assortment of fruit trees, a boutique Zinfandel vineyard (approx. 60 vines), palms and raised garden beds. The back yard is fenced and private with a concrete patio and separate pad w/ power for an outdoor spa. The driveway has lots of room for guest/RV/Boat parking. Other important features: wired for alarm system, whole house fan, water softener system, 1" district (FPUD) water meter, 400-gal propane tank (leased $75/yr), interior fire suppression sprinklers. Wine Grape press, Septic system is a seepage pit design (room for a pool). No HOA. Animal Designator "L". Basketball backstop. The exterior was professionally painted in Aug. 2023, the roof had a tune-up by a Lic. Roofer in Nov. 2023. All Termite repairs and fumigation was completed in April 2024.
Location
State CA
County San Diego
Area Fallbrook (92028)
Zoning R1 Animal
Interior
Interior Features Attic Fan, Pantry, Pull Down Stairs to Attic, Recessed Lighting, Stone Counters, Tile Counters
Heating Propane
Cooling Central Forced Air, Whole House Fan
Flooring Carpet, Laminate, Tile, Wood
Fireplaces Type FP in Family Room, Propane
Equipment Dishwasher, Disposal, Microwave, Refrigerator, Water Softener, 6 Burner Stove, Vented Exhaust Fan
Appliance Dishwasher, Disposal, Microwave, Refrigerator, Water Softener, 6 Burner Stove, Vented Exhaust Fan
Laundry Laundry Room
Exterior
Parking Features Direct Garage Access, Garage - Two Door
Garage Spaces 4.0
Fence Cross Fencing, Partial, Vinyl
Utilities Available Electricity Connected, Propane, See Remarks
View Mountains/Hills, Panoramic, Neighborhood
Roof Type Composition
Total Parking Spaces 8
Building
Lot Description Easement Access, Landscaped
Story 1
Lot Size Range .5 to 1 AC
Sewer Conventional Septic
Architectural Style Ranch
Level or Stories 1 Story
Construction Status Termite Clearance,Turnkey
Schools
Elementary Schools Fallbrook Union Elementary District
Middle Schools Fallbrook Union Elementary District
High Schools Fallbrook Union High School District
Others
Acceptable Financing Cash, Conventional, VA
Listing Terms Cash, Conventional, VA
Read Less
Want to know what your home might be worth? Contact us for a FREE valuation!

Our team is ready to help you sell your home for the highest possible price ASAP

Bought with Jacob Corirossi • Signature Real Estate Group

