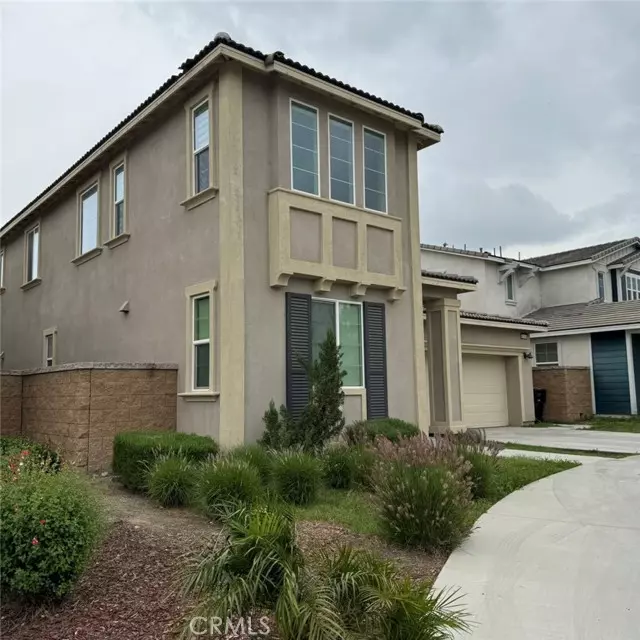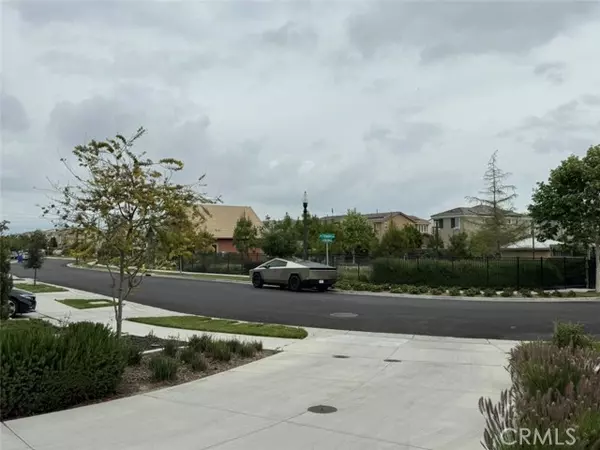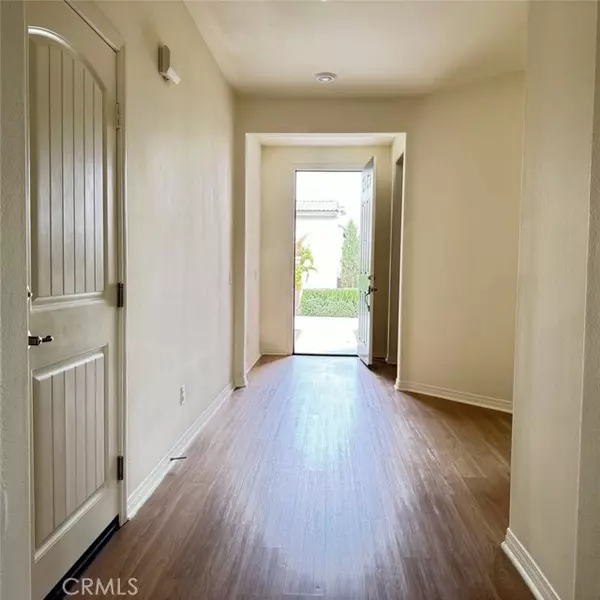$910,000
$860,000
5.8%For more information regarding the value of a property, please contact us for a free consultation.
3114 E Yellowstone Drive Ontario, CA 91762
4 Beds
3 Baths
2,765 SqFt
Key Details
Sold Price $910,000
Property Type Single Family Home
Sub Type Detached
Listing Status Sold
Purchase Type For Sale
Square Footage 2,765 sqft
Price per Sqft $329
MLS Listing ID OC24090152
Sold Date 06/14/24
Style Detached
Bedrooms 4
Full Baths 3
HOA Fees $155/mo
HOA Y/N Yes
Year Built 2019
Lot Size 4,599 Sqft
Acres 0.1056
Property Description
THIS IS A MUST SEE! Lennar's 2019 master planned community in Ontario. 4 Bedrooms and 3 bathrooms, 2765 SF. Spacious Master Bedroom suite. Upstairs has a big losft area suited for office usage or playroom. Individual laundry room. Gourmet kitchen, stainless-steel appliances. Upgraded laminate first floor. Living room with a fireplace next to the dining area, open floor plan ideal for entertaining. First floor has one bedroom and one bathroom, great for a guest. Spacious backyard suited for family fun. Two car garage, wi-fi certified designation. Grear community amenities include Pool, Spa, Clubhouse and Park. Perfect location to work and shopping, easy FWY15 and FWY 60 access. This house and its award-winning community are highly suitable for all families.
THIS IS A MUST SEE! Lennar's 2019 master planned community in Ontario. 4 Bedrooms and 3 bathrooms, 2765 SF. Spacious Master Bedroom suite. Upstairs has a big losft area suited for office usage or playroom. Individual laundry room. Gourmet kitchen, stainless-steel appliances. Upgraded laminate first floor. Living room with a fireplace next to the dining area, open floor plan ideal for entertaining. First floor has one bedroom and one bathroom, great for a guest. Spacious backyard suited for family fun. Two car garage, wi-fi certified designation. Grear community amenities include Pool, Spa, Clubhouse and Park. Perfect location to work and shopping, easy FWY15 and FWY 60 access. This house and its award-winning community are highly suitable for all families.
Location
State CA
County San Bernardino
Area Ontario (91762)
Interior
Cooling Central Forced Air
Fireplaces Type FP in Living Room
Laundry Laundry Room
Exterior
Garage Spaces 2.0
View City Lights
Total Parking Spaces 2
Building
Story 2
Lot Size Range 4000-7499 SF
Sewer Public Sewer
Water Public
Level or Stories 2 Story
Others
Monthly Total Fees $531
Acceptable Financing Cash, Conventional, Exchange, VA, Cash To New Loan
Listing Terms Cash, Conventional, Exchange, VA, Cash To New Loan
Special Listing Condition Standard
Read Less
Want to know what your home might be worth? Contact us for a FREE valuation!

Our team is ready to help you sell your home for the highest possible price ASAP

Bought with Yi Wang • Pacific Realty Center





