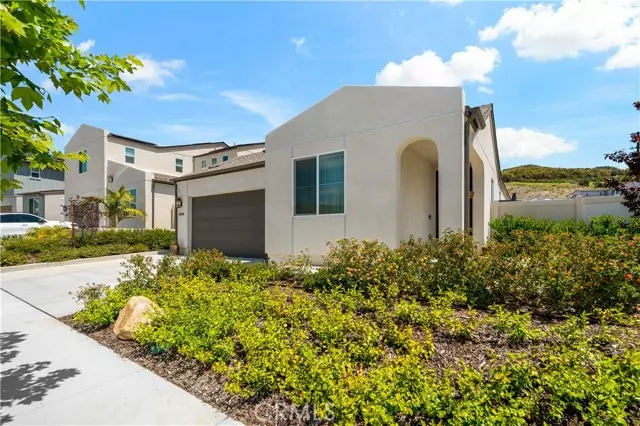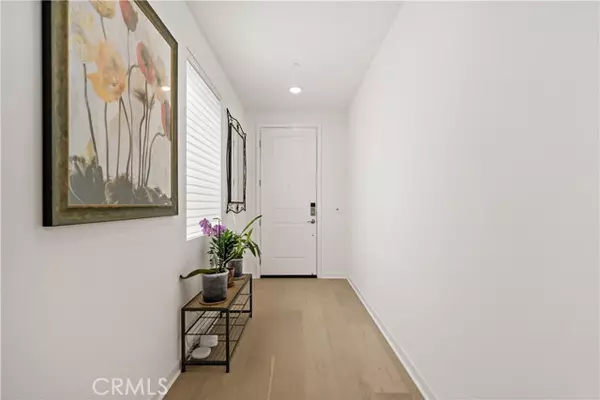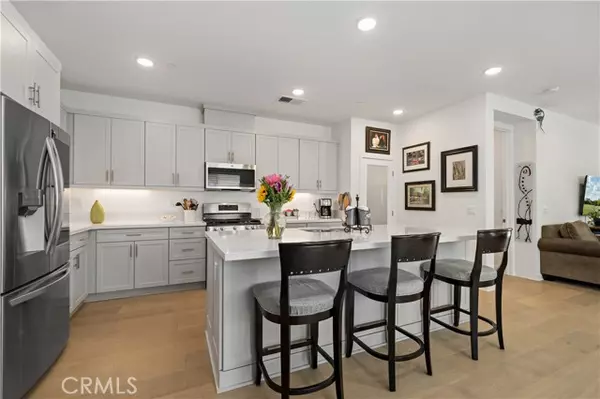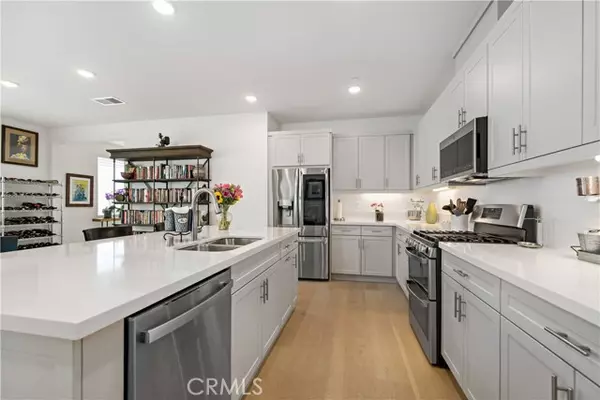$800,000
$790,000
1.3%For more information regarding the value of a property, please contact us for a free consultation.
35105 Citron Lane Fallbrook, CA 92028
3 Beds
2 Baths
1,814 SqFt
Key Details
Sold Price $800,000
Property Type Condo
Listing Status Sold
Purchase Type For Sale
Square Footage 1,814 sqft
Price per Sqft $441
Subdivision Fallbrook
MLS Listing ID SW24086629
Sold Date 06/18/24
Style All Other Attached
Bedrooms 3
Full Baths 2
Construction Status Turnkey
HOA Fees $212/mo
HOA Y/N Yes
Year Built 2022
Lot Size 5,979 Sqft
Acres 0.1373
Property Description
Immaculate 3-bedroom single-level home with paid solar in the Prestigious Citro Community. Come experience flawless living in this impeccable 3-bedroom, single-level home, ideally situated in the master-planned community of Citro, adjacent to Horse Creek Ridge. Built in 2022, this corner lot residence blends modern comfort with high-end finishes throughout, including high-quality Engineered Hardwood flooring, upgraded Quartz countertops, and custom lighting. The open concept floor plan enhances the flow and functionality, making it perfect for both relaxed living and entertaining. In the heart of the home a kitchen, features a large center island with bar seating and opens seamlessly to the dining roomideal for gatherings. Adjacent to the kitchen, the family room provides direct access to the back patio, further facilitating entertainment and social events. A spacious master suite is a retreat offering a private bath with dual sink vanity, step-in shower, and a substantial walk-in closet suitable for luxurious living. Positioned away from the master suite for added privacy are two additional bedrooms, indoor laundry, and a well-appointed hallway bath, perfect for a growing family. Out back you'll discover a serene yard equipped with an integrated patio cover, expansive patio, and fresh sod, all surrounded by lush landscaping that includes citrus, passion fruit, avocados, and vibrant flowers. The side yard features several elevated garden boxes brimming with fresh vegetables, adding charm and utility to the outdoor space. Residents of Citro enjoy access to exceptional amenit
Immaculate 3-bedroom single-level home with paid solar in the Prestigious Citro Community. Come experience flawless living in this impeccable 3-bedroom, single-level home, ideally situated in the master-planned community of Citro, adjacent to Horse Creek Ridge. Built in 2022, this corner lot residence blends modern comfort with high-end finishes throughout, including high-quality Engineered Hardwood flooring, upgraded Quartz countertops, and custom lighting. The open concept floor plan enhances the flow and functionality, making it perfect for both relaxed living and entertaining. In the heart of the home a kitchen, features a large center island with bar seating and opens seamlessly to the dining roomideal for gatherings. Adjacent to the kitchen, the family room provides direct access to the back patio, further facilitating entertainment and social events. A spacious master suite is a retreat offering a private bath with dual sink vanity, step-in shower, and a substantial walk-in closet suitable for luxurious living. Positioned away from the master suite for added privacy are two additional bedrooms, indoor laundry, and a well-appointed hallway bath, perfect for a growing family. Out back you'll discover a serene yard equipped with an integrated patio cover, expansive patio, and fresh sod, all surrounded by lush landscaping that includes citrus, passion fruit, avocados, and vibrant flowers. The side yard features several elevated garden boxes brimming with fresh vegetables, adding charm and utility to the outdoor space. Residents of Citro enjoy access to exceptional amenities including parks, sports fields, hiking trails, a dog park, and a community garden area. "The Spot," the newly opened recreation center, offers a clubhouse with a pool, spa, BBQ area, tot-lot, and covered outdoor gathering spaces. With easy access to the 15 freeway & Highway 76 and located within the award-winning Bonsall school district, this home is not only a haven of luxury but also offers convenience and community connectivity. Welcome home!
Location
State CA
County San Diego
Community Fallbrook
Area Fallbrook (92028)
Interior
Interior Features Copper Plumbing Full, Pantry
Cooling Central Forced Air
Flooring Linoleum/Vinyl, Tile
Equipment Dishwasher, Disposal, Solar Panels, Double Oven, Gas Stove, Water Line to Refr, Gas Range
Appliance Dishwasher, Disposal, Solar Panels, Double Oven, Gas Stove, Water Line to Refr, Gas Range
Laundry Laundry Room, Inside
Exterior
Exterior Feature Stucco
Parking Features Garage
Garage Spaces 2.0
Fence Vinyl
Pool Association
Utilities Available Cable Connected, Electricity Connected, Natural Gas Connected, Phone Connected, Sewer Connected, Water Connected
View Mountains/Hills
Roof Type Tile/Clay
Total Parking Spaces 2
Building
Lot Description Curbs, Sidewalks
Story 1
Lot Size Range 4000-7499 SF
Sewer Public Sewer
Water Public
Architectural Style Modern
Level or Stories 1 Story
Construction Status Turnkey
Schools
Elementary Schools Bonsal Unified
Middle Schools Bonsal Unified
High Schools Bonsall Unified
Others
Monthly Total Fees $560
Acceptable Financing Cash, Conventional, FHA, VA
Listing Terms Cash, Conventional, FHA, VA
Special Listing Condition Standard
Read Less
Want to know what your home might be worth? Contact us for a FREE valuation!

Our team is ready to help you sell your home for the highest possible price ASAP

Bought with Berk Akcal • eXp Realty of California, Inc.





