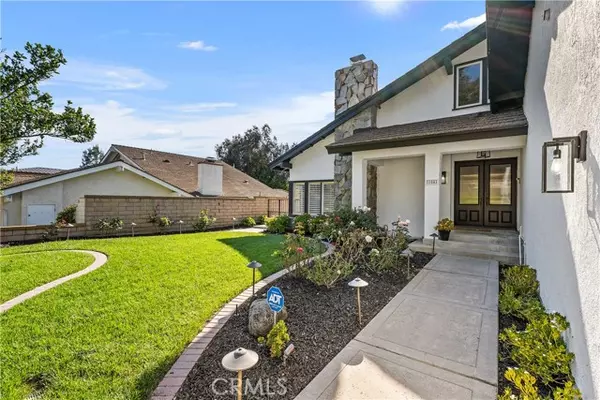$2,290,000
$2,299,000
0.4%For more information regarding the value of a property, please contact us for a free consultation.
31041 Augusta Laguna Niguel, CA 92677
5 Beds
3 Baths
2,966 SqFt
Key Details
Sold Price $2,290,000
Property Type Single Family Home
Sub Type Detached
Listing Status Sold
Purchase Type For Sale
Square Footage 2,966 sqft
Price per Sqft $772
MLS Listing ID LG24069607
Sold Date 06/17/24
Style Detached
Bedrooms 5
Full Baths 3
HOA Fees $280/mo
HOA Y/N Yes
Year Built 1978
Lot Size 7,488 Sqft
Acres 0.1719
Property Description
Come live the El Niguel Heights lifestyle in this charming traditional styled home with 5 bedrooms and 3 bathrooms(1 bedroom and 1 bathroom is located on the main level). With curb appeal galore the manicured front lawn and rose garden charm you instantly. Located on an over 7,000 square foot lot with a single loaded street and no homes across from you, just community landscaping. Inside the ambiance exudes warmth complete with wood and tile flooring. Two fireplaces are perfect for cozy evenings spent in either the living room or family room. Entertaining is a breeze in the light and bright upgraded kitchen with siltstone counters and top of the line stainless steel appliances. Dining can be formal or casual. A formal dining room is next to the kitchen with French doors leading outside to the patio. The breakfast nook is ideal for quick meals. The primary bedroom upstairs also has the panoramic view and a rare spacious walk-in closet. 3 additional guest bedrooms are located upstairs and 1 can be used as a bonus room. Spend the evenings outside enjoying the sunset with friends. Would you like a low maintenance backyard? Here it is with a brick patio and landscaped planters. As an added bonus, solar panels and a battery back-up are included. HVAC system replaced within the past 2 years with dual zones. Newer water heater. Newer Volt low voltage lighting system in the front and backyard. The citrus garden includes prolific lemon and orange trees. Popular Seminole Park is located down the street along with other greenbelts in the neighborhood. Just minutes away are: world class
Come live the El Niguel Heights lifestyle in this charming traditional styled home with 5 bedrooms and 3 bathrooms(1 bedroom and 1 bathroom is located on the main level). With curb appeal galore the manicured front lawn and rose garden charm you instantly. Located on an over 7,000 square foot lot with a single loaded street and no homes across from you, just community landscaping. Inside the ambiance exudes warmth complete with wood and tile flooring. Two fireplaces are perfect for cozy evenings spent in either the living room or family room. Entertaining is a breeze in the light and bright upgraded kitchen with siltstone counters and top of the line stainless steel appliances. Dining can be formal or casual. A formal dining room is next to the kitchen with French doors leading outside to the patio. The breakfast nook is ideal for quick meals. The primary bedroom upstairs also has the panoramic view and a rare spacious walk-in closet. 3 additional guest bedrooms are located upstairs and 1 can be used as a bonus room. Spend the evenings outside enjoying the sunset with friends. Would you like a low maintenance backyard? Here it is with a brick patio and landscaped planters. As an added bonus, solar panels and a battery back-up are included. HVAC system replaced within the past 2 years with dual zones. Newer water heater. Newer Volt low voltage lighting system in the front and backyard. The citrus garden includes prolific lemon and orange trees. Popular Seminole Park is located down the street along with other greenbelts in the neighborhood. Just minutes away are: world class beaches, restaurants, Mission Viejo Mall, and so much more!
Location
State CA
County Orange
Area Oc - Laguna Niguel (92677)
Interior
Interior Features Bar, Recessed Lighting
Cooling Central Forced Air
Flooring Tile, Wood
Fireplaces Type FP in Living Room, Den, Gas
Equipment Dishwasher, Disposal, Microwave, Refrigerator, 6 Burner Stove, Convection Oven, Gas Oven, Gas Range
Appliance Dishwasher, Disposal, Microwave, Refrigerator, 6 Burner Stove, Convection Oven, Gas Oven, Gas Range
Laundry Laundry Room, Inside
Exterior
Parking Features Direct Garage Access, Garage, Garage - Two Door
Garage Spaces 3.0
Fence Wrought Iron
View Mountains/Hills, Neighborhood, City Lights
Total Parking Spaces 3
Building
Lot Description Curbs, Sidewalks
Story 2
Lot Size Range 4000-7499 SF
Sewer Public Sewer
Water Public
Architectural Style Traditional
Level or Stories 2 Story
Others
Monthly Total Fees $280
Acceptable Financing Cash, Conventional, Cash To New Loan
Listing Terms Cash, Conventional, Cash To New Loan
Special Listing Condition Standard
Read Less
Want to know what your home might be worth? Contact us for a FREE valuation!

Our team is ready to help you sell your home for the highest possible price ASAP

Bought with Stephanie Mosher • Compass





