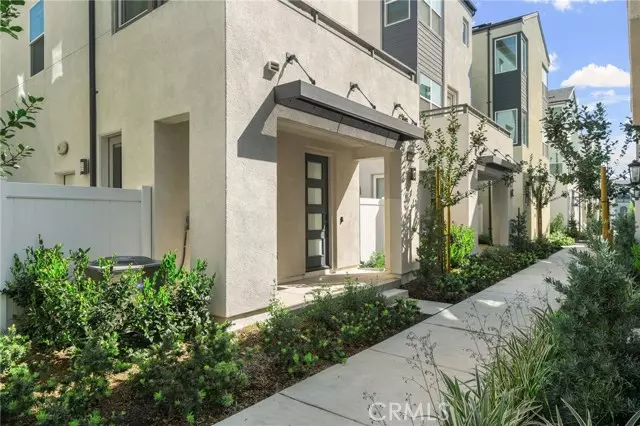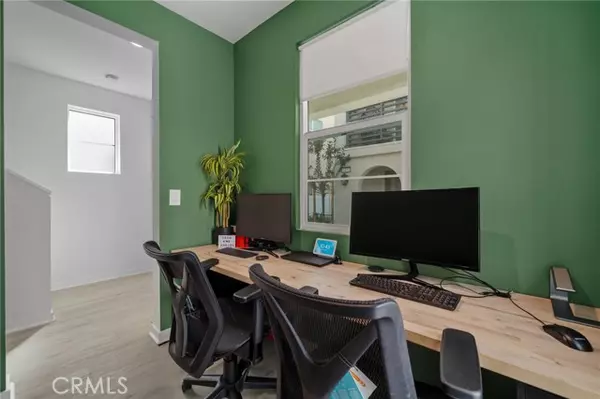$550,000
$548,888
0.2%For more information regarding the value of a property, please contact us for a free consultation.
4465 S Grant Paseo Ontario, CA 91762
2 Beds
3 Baths
1,197 SqFt
Key Details
Sold Price $550,000
Property Type Condo
Listing Status Sold
Purchase Type For Sale
Square Footage 1,197 sqft
Price per Sqft $459
MLS Listing ID IG24075187
Sold Date 06/17/24
Style All Other Attached
Bedrooms 2
Full Baths 2
Half Baths 1
Construction Status Turnkey
HOA Fees $285/mo
HOA Y/N Yes
Year Built 2022
Lot Size 1,000 Sqft
Acres 0.023
Property Description
Welcome to this stunning condo nestled in Ontario Ranch, offering nearly 1,200 sq ft of luxurious living space. Boasting two bedrooms and 2 1/2 bathrooms, this pristine property features paid off solar panels and a three-story layout for ultimate comfort and convenience. Upon entry, you're greeted by the inviting first floor, featuring a spacious office area and direct access to your outdoor patio, perfect for relaxing or entertaining guests. Ascending to the second story, you'll find the heart of the home - the main family areas. The kitchen is a chef's dream, complete with granite countertops, stainless steel appliances, a center island with additional seating, and ample upgraded cabinet space. The adjacent family room offers access to the second-floor balcony, providing a serene spot to enjoy your morning coffee or unwind after a long day. On the third floor awaits the luxurious master bedroom suite, boasting a private bathroom, offering a tranquil retreat from the hustle and bustle of everyday life. This exceptional community offers a wealth of amenities, including a private pool and spa, community center, fire pit, outdoor picnic areas, clubhouse, parks, and more. Conveniently located just minutes away from shopping centers, dining options, and major freeways, this is the epitome of modern living. Don't miss out on the opportunity to make this your dream home. Schedule your private showing today and experience luxury living at its finest!
Welcome to this stunning condo nestled in Ontario Ranch, offering nearly 1,200 sq ft of luxurious living space. Boasting two bedrooms and 2 1/2 bathrooms, this pristine property features paid off solar panels and a three-story layout for ultimate comfort and convenience. Upon entry, you're greeted by the inviting first floor, featuring a spacious office area and direct access to your outdoor patio, perfect for relaxing or entertaining guests. Ascending to the second story, you'll find the heart of the home - the main family areas. The kitchen is a chef's dream, complete with granite countertops, stainless steel appliances, a center island with additional seating, and ample upgraded cabinet space. The adjacent family room offers access to the second-floor balcony, providing a serene spot to enjoy your morning coffee or unwind after a long day. On the third floor awaits the luxurious master bedroom suite, boasting a private bathroom, offering a tranquil retreat from the hustle and bustle of everyday life. This exceptional community offers a wealth of amenities, including a private pool and spa, community center, fire pit, outdoor picnic areas, clubhouse, parks, and more. Conveniently located just minutes away from shopping centers, dining options, and major freeways, this is the epitome of modern living. Don't miss out on the opportunity to make this your dream home. Schedule your private showing today and experience luxury living at its finest!
Location
State CA
County San Bernardino
Area Ontario (91762)
Interior
Interior Features Recessed Lighting
Cooling Central Forced Air
Flooring Carpet, Laminate
Equipment Dishwasher, Microwave
Appliance Dishwasher, Microwave
Laundry Closet Full Sized, Inside
Exterior
Parking Features Garage
Garage Spaces 1.0
Pool Association
View Mountains/Hills, Neighborhood
Total Parking Spaces 2
Building
Lot Description Curbs, Sidewalks
Story 3
Lot Size Range 1-3999 SF
Sewer Public Sewer
Water Public
Level or Stories 3 Story
Construction Status Turnkey
Others
Monthly Total Fees $650
Acceptable Financing Cash, Conventional, FHA, VA
Listing Terms Cash, Conventional, FHA, VA
Special Listing Condition Standard
Read Less
Want to know what your home might be worth? Contact us for a FREE valuation!

Our team is ready to help you sell your home for the highest possible price ASAP

Bought with Jucevi Virtudes • T.N.G. Real Estate Consultants





