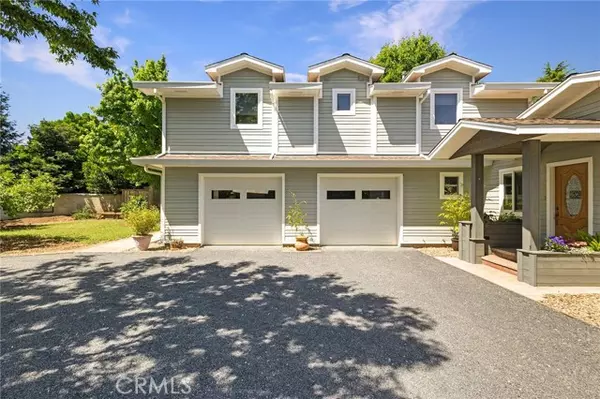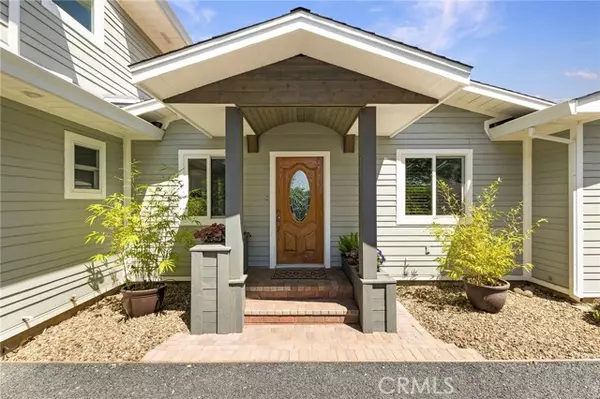$649,000
$649,000
For more information regarding the value of a property, please contact us for a free consultation.
3995 Dusty Lane Chico, CA 95973
3 Beds
3 Baths
2,178 SqFt
Key Details
Sold Price $649,000
Property Type Single Family Home
Sub Type Detached
Listing Status Sold
Purchase Type For Sale
Square Footage 2,178 sqft
Price per Sqft $297
MLS Listing ID SN24090603
Sold Date 06/17/24
Style Detached
Bedrooms 3
Full Baths 2
Half Baths 1
Construction Status Turnkey
HOA Y/N No
Year Built 2010
Lot Size 1.060 Acres
Acres 1.06
Property Description
Welcome to this charming custom-built country home nestled on a sprawling acre of land, where every detail reflects the love and care poured into its creation. As you approach, you're greeted by an exterior that's a gardener's paradise, adorned with a variety of fruit trees, lush garden beds with automatic drip lines, mature trees, and meticulously manicured landscaping, all surrounding a verdant lawn. Step inside, and you're immediately struck by the stunning craftsmanship and attention to detail. Vertical-grain Doug fir doors and White Oak flooring grace the interior, creating an ambiance of warmth and elegance. The heart of the home, the kitchen, boasting Rift and Quarter sawn Oak soft-close cabinets and drawers, stainless steel appliances, and a breakfast bar counter that seamlessly connects to the inviting living room. Here, a cozy wood insert fireplace beckons, while a cleverly hidden office nook offers a quiet retreat for work or study. On the main floor, the primary suite awaits, offering a spacious walk-in closet, a lavish walk-in shower, a soaking jetted tub, and heated tile floors for ultimate comfort and relaxation. Upstairs, two generously sized guest rooms and bathroom provide comfort and privacy, while ample storage space ensures clutter-free living. Additional features include a 160 sqft finished/insulated attic space and a 700 sqft attached insulated garage equipped with 24' deep cabinets, 8' tall garage doors, and a convenient workbench. Designed for year-round comfort and efficiency, the home boasts two HVAC systemsone for each floorand ceramic solar heat
Welcome to this charming custom-built country home nestled on a sprawling acre of land, where every detail reflects the love and care poured into its creation. As you approach, you're greeted by an exterior that's a gardener's paradise, adorned with a variety of fruit trees, lush garden beds with automatic drip lines, mature trees, and meticulously manicured landscaping, all surrounding a verdant lawn. Step inside, and you're immediately struck by the stunning craftsmanship and attention to detail. Vertical-grain Doug fir doors and White Oak flooring grace the interior, creating an ambiance of warmth and elegance. The heart of the home, the kitchen, boasting Rift and Quarter sawn Oak soft-close cabinets and drawers, stainless steel appliances, and a breakfast bar counter that seamlessly connects to the inviting living room. Here, a cozy wood insert fireplace beckons, while a cleverly hidden office nook offers a quiet retreat for work or study. On the main floor, the primary suite awaits, offering a spacious walk-in closet, a lavish walk-in shower, a soaking jetted tub, and heated tile floors for ultimate comfort and relaxation. Upstairs, two generously sized guest rooms and bathroom provide comfort and privacy, while ample storage space ensures clutter-free living. Additional features include a 160 sqft finished/insulated attic space and a 700 sqft attached insulated garage equipped with 24' deep cabinets, 8' tall garage doors, and a convenient workbench. Designed for year-round comfort and efficiency, the home boasts two HVAC systemsone for each floorand ceramic solar heat block coating on the interior walls and ceiling, keeping energy costs low while maintaining a comfortable indoor environment. A central vacuum system adds convenience and a newly installed energy-efficient pump for the well. From its lovely gardens to its meticulously crafted interior, this country home offers a serene retreat where every detail has been thoughtfully considered.
Location
State CA
County Butte
Area Chico (95973)
Zoning SR-1
Interior
Interior Features Pantry, Recessed Lighting, Tile Counters, Vacuum Central
Heating Wood
Cooling Central Forced Air
Flooring Carpet, Tile, Wood
Fireplaces Type FP in Living Room, Wood Stove Insert
Equipment Dishwasher, Disposal, Refrigerator, Electric Oven, Gas Stove
Appliance Dishwasher, Disposal, Refrigerator, Electric Oven, Gas Stove
Laundry Laundry Room, Inside
Exterior
Exterior Feature HardiPlank Type
Parking Features Garage, Garage - Two Door
Garage Spaces 2.0
Utilities Available Propane
View Neighborhood
Roof Type Composition
Total Parking Spaces 2
Building
Lot Description Landscaped
Story 2
Sewer Conventional Septic
Water Other/Remarks, Well
Level or Stories 2 Story
Construction Status Turnkey
Others
Acceptable Financing Submit
Listing Terms Submit
Special Listing Condition Standard
Read Less
Want to know what your home might be worth? Contact us for a FREE valuation!

Our team is ready to help you sell your home for the highest possible price ASAP

Bought with Ashley Higginson • Parkway Real Estate Co.





