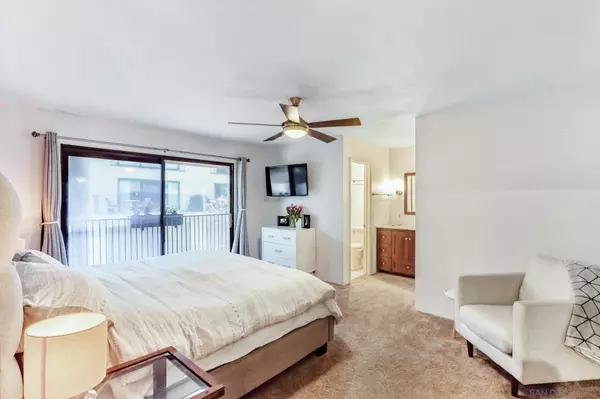$775,000
$725,000
6.9%For more information regarding the value of a property, please contact us for a free consultation.
4253 5Th Ave San Diego, CA 92103
2 Beds
2 Baths
1,061 SqFt
Key Details
Sold Price $775,000
Property Type Condo
Listing Status Sold
Purchase Type For Sale
Square Footage 1,061 sqft
Price per Sqft $730
MLS Listing ID 240010189
Sold Date 06/17/24
Style All Other Attached
Bedrooms 2
Full Baths 2
HOA Fees $510/mo
HOA Y/N Yes
Year Built 1973
Lot Size 5.850 Acres
Acres 5.85
Property Description
Price improvement for a quick sale. Tucked away in a tranquil and quiet Hillcrest neighborhood, this exceptional 2-bedroom, 2-bathroom condo offers a peaceful retreat on a cul-de-sac, ensuring a serene living environment free from street traffic. Perfectly blending urban convenience with a quiet, secluded setting, you're just steps from a plethora of shops, restaurants, and esteemed medical facilities such as UCSD Medical Center and Scripps Mercy. As an upper unit, it boasts stunning canyon views, providing a beautiful natural backdrop to your home. The community doesn't skimp on amenities, either. Enjoy a heated swimming pool, tennis court, and a dog park, ensuring leisure and relaxation are always within reach. The interior of the condo reflects a thoughtful blend of practicality and elegance, featuring wood flooring with the soft touch of carpet in the bedrooms. A notable convenience is the in-unit laundry, adding to the ease of your daily routine. Alongside two assigned parking spaces, plentiful guest parking, and extra storage, this home meets all the criteria for comfortable and stylish living. This condo is an ideal choice for professionals, small families, or anyone seeking the perfect mix of calm and convenience in a vibrant urban locale. Embrace the unique tranquility and the wealth of amenities this Hillcrest cul-de-sac gem has to offer as your new home.
Location
State CA
County San Diego
Area Mission Hills (92103)
Building/Complex Name Canyon Woods
Zoning R-1:SINGLE
Rooms
Family Room 21x16
Master Bedroom 16x12
Bedroom 2 11x11
Living Room 0x0
Dining Room combo
Kitchen 9x9
Interior
Heating Electric
Equipment Dishwasher, Dryer, Microwave, Refrigerator, Washer
Appliance Dishwasher, Dryer, Microwave, Refrigerator, Washer
Laundry Closet Stacked
Exterior
Exterior Feature Stucco
Parking Features None Known
Pool Community/Common, Association
Roof Type Composition
Total Parking Spaces 2
Building
Story 1
Lot Size Range 0 (Common Interest)
Sewer Public Sewer
Water Public
Level or Stories 1 Story
Others
Ownership Fee Simple
Monthly Total Fees $510
Acceptable Financing Cash, Conventional, FHA, VA
Listing Terms Cash, Conventional, FHA, VA
Read Less
Want to know what your home might be worth? Contact us for a FREE valuation!

Our team is ready to help you sell your home for the highest possible price ASAP

Bought with Brent C Cole • Compass





