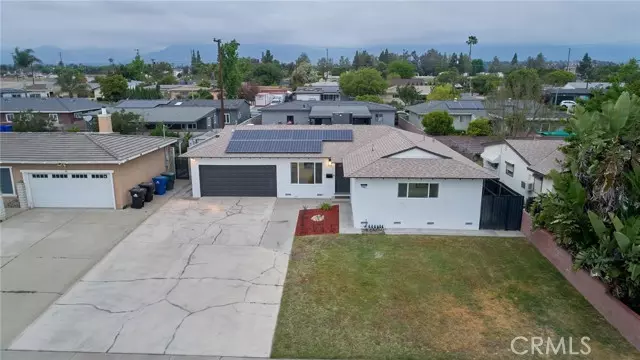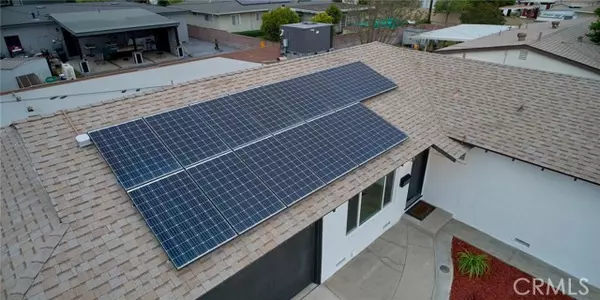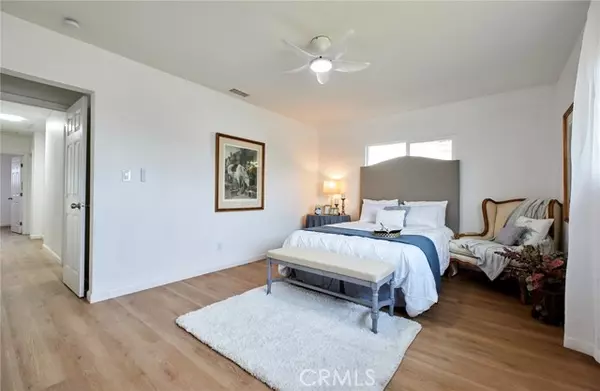$721,000
$698,888
3.2%For more information regarding the value of a property, please contact us for a free consultation.
1147 E Highland Court Ontario, CA 91764
4 Beds
2 Baths
1,656 SqFt
Key Details
Sold Price $721,000
Property Type Condo
Listing Status Sold
Purchase Type For Sale
Square Footage 1,656 sqft
Price per Sqft $435
MLS Listing ID IV24102849
Sold Date 06/18/24
Style All Other Attached
Bedrooms 4
Full Baths 2
HOA Y/N No
Year Built 1957
Lot Size 6,600 Sqft
Acres 0.1515
Property Description
Nestled within the picturesque city of Ontario, this stunningly remodeled residence epitomizes the essence of modern luxury living. Boasting a prime location and an array of desirable features, this home offers an unparalleled combination of style, comfort, and sustainability. Step inside this meticulously renovated abode to discover over 1600 square feet of thoughtfully designed living space. The seamless integration of contemporary design elements and upscale finishes creates an ambiance of sophistication and warmth throughout the home. The heart of the residence is the expansive living area, where natural light pours in through large windows, accentuating the sleek laminate floors and designer accents. The open-concept layout effortlessly connects the living room, dining area, and gourmet kitchen, providing an ideal setting for both casual gatherings and formal entertaining. The chef-inspired kitchen is sure to impress even the most discerning culinary enthusiasts, featuring custom cabinetry, quartz countertops, and a suite of high-end stainless steel appliances. A spacious island offers additional workspace and seating, making it the perfect spot for morning coffee or lively conversations. Retreat to the luxurious primary suite, where relaxation awaits. This serene sanctuary boasts a spacious layout, ample closet space, and a beautifully appointed ensuite bathroom with a beautiful vanity, and Luxurious walk-in shower. Three additional bedrooms provide versatility for guests, home offices, or personal hobbies. One of the standout features of this home is its environmenta
Nestled within the picturesque city of Ontario, this stunningly remodeled residence epitomizes the essence of modern luxury living. Boasting a prime location and an array of desirable features, this home offers an unparalleled combination of style, comfort, and sustainability. Step inside this meticulously renovated abode to discover over 1600 square feet of thoughtfully designed living space. The seamless integration of contemporary design elements and upscale finishes creates an ambiance of sophistication and warmth throughout the home. The heart of the residence is the expansive living area, where natural light pours in through large windows, accentuating the sleek laminate floors and designer accents. The open-concept layout effortlessly connects the living room, dining area, and gourmet kitchen, providing an ideal setting for both casual gatherings and formal entertaining. The chef-inspired kitchen is sure to impress even the most discerning culinary enthusiasts, featuring custom cabinetry, quartz countertops, and a suite of high-end stainless steel appliances. A spacious island offers additional workspace and seating, making it the perfect spot for morning coffee or lively conversations. Retreat to the luxurious primary suite, where relaxation awaits. This serene sanctuary boasts a spacious layout, ample closet space, and a beautifully appointed ensuite bathroom with a beautiful vanity, and Luxurious walk-in shower. Three additional bedrooms provide versatility for guests, home offices, or personal hobbies. One of the standout features of this home is its environmentally conscious design, highlighted by the presence of paid off solar panels. Not only do these solar panels contribute to lower energy costs, but they also reflect a commitment to sustainability and eco-friendly living. Outside, the expansive backyard offers endless opportunities for outdoor enjoyment and recreation. Whether lounging on the patio, hosting barbecues with friends and family, or simply soaking in the California sunshine, this outdoor oasis is sure to delight. Conveniently located near shopping, dining, parks, and top-rated schools, this exceptional property provides easy access to all that Ontario has to offer. Don't miss your chance to experience the epitome of modern living in this beautifully remodeled home with sustainable features.
Location
State CA
County San Bernardino
Area Ontario (91764)
Interior
Cooling Central Forced Air
Equipment Solar Panels
Appliance Solar Panels
Laundry Garage
Exterior
Garage Spaces 2.0
View Neighborhood
Total Parking Spaces 2
Building
Lot Description Sidewalks
Story 1
Lot Size Range 4000-7499 SF
Sewer Public Sewer
Water Public
Level or Stories 1 Story
Others
Monthly Total Fees $5
Acceptable Financing Cash, Conventional, Exchange, VA
Listing Terms Cash, Conventional, Exchange, VA
Special Listing Condition Standard
Read Less
Want to know what your home might be worth? Contact us for a FREE valuation!

Our team is ready to help you sell your home for the highest possible price ASAP

Bought with Haydee De Dios • COLDWELL BANKER EXCLUSIVE





