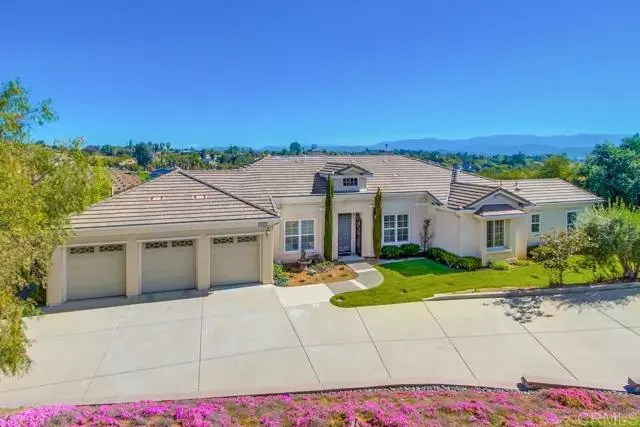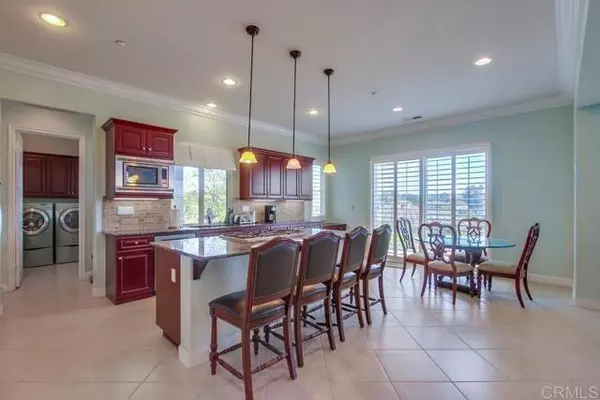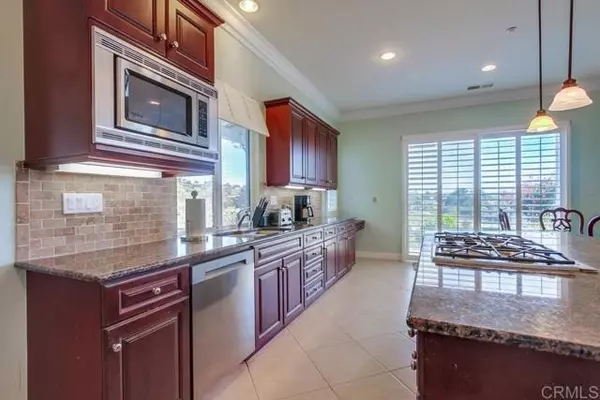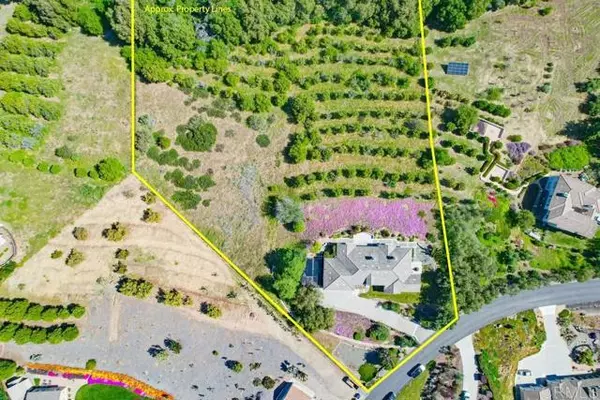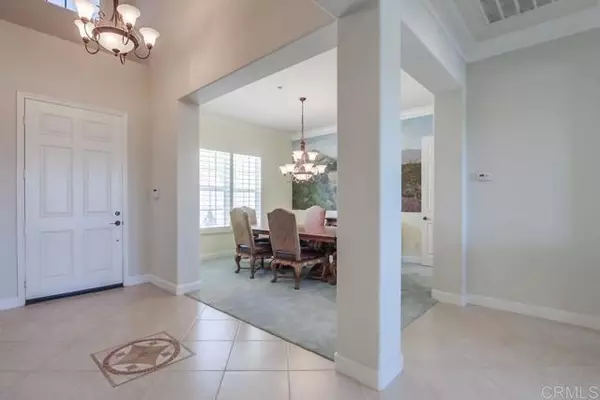$1,155,000
$1,249,990
7.6%For more information regarding the value of a property, please contact us for a free consultation.
409 Lemonwood Drive Fallbrook, CA 92028
3 Beds
4 Baths
3,064 SqFt
Key Details
Sold Price $1,155,000
Property Type Single Family Home
Sub Type Detached
Listing Status Sold
Purchase Type For Sale
Square Footage 3,064 sqft
Price per Sqft $376
MLS Listing ID NDP2403183
Sold Date 06/17/24
Style Detached
Bedrooms 3
Full Baths 3
Half Baths 1
HOA Y/N No
Year Built 2006
Lot Size 3.360 Acres
Acres 3.36
Property Description
Welcome to luxury living in the prestigious gated community of Hill Ranch, nestled in the serene West Side of Fallbrook off Olive Hill. This exquisite single-story residence boasts three full bedrooms complemented by three full bathrooms, along with the versatility of an optional office or fourth bedroom. Step into the heart of entertainment with an upgraded chef kitchen featuring premium amenities, including a double oven, solid wood cabinets, granite counters, butler pantry, built-in fridge, brand new garbage disposal and an expansive open-concept area. Enjoy seamless indoor-outdoor flow as fresh breezes grace the outdoor spaces. Elegance abounds with crown molding throughout, accentuated by soaring 10' ceilings that flood the interior with natural light. Your private sanctuary awaits down a long driveway leading to a three-car garage, offering ample space for your vehicles and storage needs, as well as providing room for a workshop. Outside, a large front side grassy yard welcomes you, adding to the charm and curb appeal of the property. This home offers not one but two gated entrances - one leading to the main driveway and the other positioned at the top, featuring a flat area ideal for potential trailer or RV parking. Nestled on a fully fenced 3.36-acre lot, this property is a true oasis with lush fruit trees and breathtaking panoramic views in every direction. Convenience meets luxury with an interior laundry room equipped with a sink. Additional features include plantation shutters and dual-paned windows/doors, ensuring comfort and energy efficiency throughout the ho
Welcome to luxury living in the prestigious gated community of Hill Ranch, nestled in the serene West Side of Fallbrook off Olive Hill. This exquisite single-story residence boasts three full bedrooms complemented by three full bathrooms, along with the versatility of an optional office or fourth bedroom. Step into the heart of entertainment with an upgraded chef kitchen featuring premium amenities, including a double oven, solid wood cabinets, granite counters, butler pantry, built-in fridge, brand new garbage disposal and an expansive open-concept area. Enjoy seamless indoor-outdoor flow as fresh breezes grace the outdoor spaces. Elegance abounds with crown molding throughout, accentuated by soaring 10' ceilings that flood the interior with natural light. Your private sanctuary awaits down a long driveway leading to a three-car garage, offering ample space for your vehicles and storage needs, as well as providing room for a workshop. Outside, a large front side grassy yard welcomes you, adding to the charm and curb appeal of the property. This home offers not one but two gated entrances - one leading to the main driveway and the other positioned at the top, featuring a flat area ideal for potential trailer or RV parking. Nestled on a fully fenced 3.36-acre lot, this property is a true oasis with lush fruit trees and breathtaking panoramic views in every direction. Convenience meets luxury with an interior laundry room equipped with a sink. Additional features include plantation shutters and dual-paned windows/doors, ensuring comfort and energy efficiency throughout the home. Experience the epitome of sophisticated living in this meticulously crafted residence within the exclusive Hill Ranch community. Schedule your private showing today and discover the allure of this remarkable property.
Location
State CA
County San Diego
Area Fallbrook (92028)
Zoning Residentia
Interior
Cooling Central Forced Air, Dual
Flooring Carpet
Fireplaces Type FP in Family Room, Electric, Gas
Equipment Dishwasher, Microwave, Refrigerator
Appliance Dishwasher, Microwave, Refrigerator
Laundry Inside
Exterior
Garage Spaces 3.0
Fence Chain Link
View Mountains/Hills, Vineyard
Total Parking Spaces 3
Building
Lot Description Sidewalks
Story 1
Level or Stories 1 Story
Schools
Elementary Schools Bonsal Unified
Middle Schools Bonsal Unified
High Schools Bonsall Unified
Others
Acceptable Financing Cash, Conventional, FHA, VA, Submit
Listing Terms Cash, Conventional, FHA, VA, Submit
Special Listing Condition Standard
Read Less
Want to know what your home might be worth? Contact us for a FREE valuation!

Our team is ready to help you sell your home for the highest possible price ASAP

Bought with Barbara Chen • eXp Realty of California, Inc.

