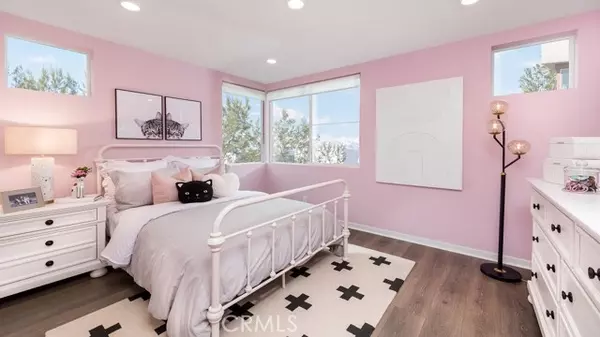$610,275
$597,990
2.1%For more information regarding the value of a property, please contact us for a free consultation.
4102 E Axis Privado #201 Ontario, CA 91764
3 Beds
2 Baths
1,557 SqFt
Key Details
Sold Price $610,275
Property Type Condo
Listing Status Sold
Purchase Type For Sale
Square Footage 1,557 sqft
Price per Sqft $391
MLS Listing ID EV24060729
Sold Date 06/20/24
Style All Other Attached
Bedrooms 3
Full Baths 2
Construction Status Under Construction
HOA Fees $500/mo
HOA Y/N Yes
Year Built 2024
Property Description
MLS#EV24060729 REPRESENTATIVE PHOTOS ADDED. April Completion! Welcome to Plan 5 at Radius at Piemonte! The open-concept layout invites you in, featuring a gourmet kitchen with a large island, walk-in pantry, and an enclosed outdoor living area for scenic views and morning coffee. The primary suite offers a bath, dual vanities, laundry room, and a spacious walk-in closet. Plan 5 provides ample space for family gatherings or hosting friends, with additional entertainment space, two secondary bedrooms, and a full bath. Your perfect home awaits! Design highlights include: Upgraded flooring and cabinets.
MLS#EV24060729 REPRESENTATIVE PHOTOS ADDED. April Completion! Welcome to Plan 5 at Radius at Piemonte! The open-concept layout invites you in, featuring a gourmet kitchen with a large island, walk-in pantry, and an enclosed outdoor living area for scenic views and morning coffee. The primary suite offers a bath, dual vanities, laundry room, and a spacious walk-in closet. Plan 5 provides ample space for family gatherings or hosting friends, with additional entertainment space, two secondary bedrooms, and a full bath. Your perfect home awaits! Design highlights include: Upgraded flooring and cabinets.
Location
State CA
County San Bernardino
Area Ontario (91764)
Zoning Residentia
Interior
Interior Features Pantry
Cooling Central Forced Air
Flooring Carpet, Laminate
Equipment Dishwasher, Gas Range
Appliance Dishwasher, Gas Range
Laundry Inside
Exterior
Garage Spaces 2.0
Pool Community/Common
Utilities Available Cable Available, Electricity Available, Natural Gas Available
Total Parking Spaces 2
Building
Story 3
Sewer Public Sewer
Water Public
Architectural Style Modern
Level or Stories 3 Story
New Construction 1
Construction Status Under Construction
Others
Monthly Total Fees $515
Acceptable Financing Cash, Conventional, FHA, VA
Listing Terms Cash, Conventional, FHA, VA
Special Listing Condition Standard
Read Less
Want to know what your home might be worth? Contact us for a FREE valuation!

Our team is ready to help you sell your home for the highest possible price ASAP

Bought with NONE NONE • None MRML




