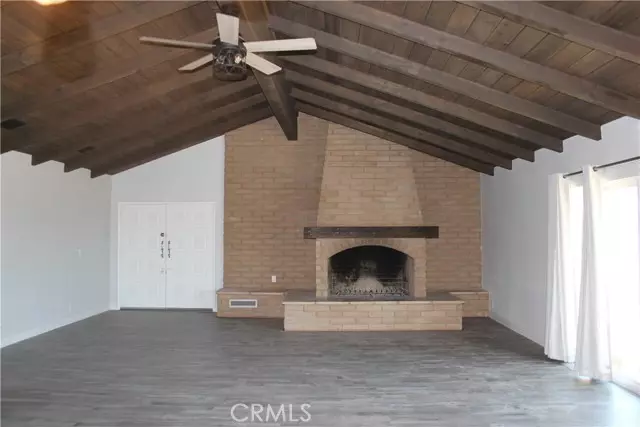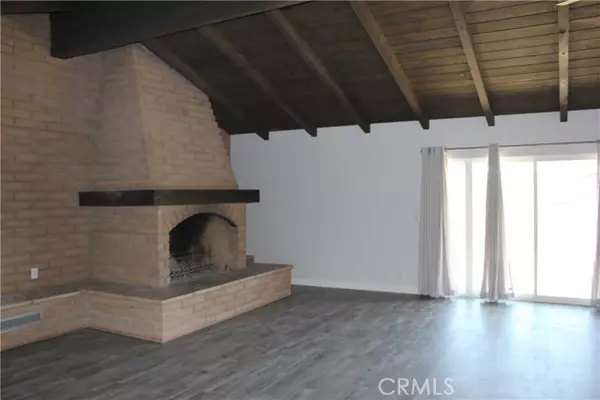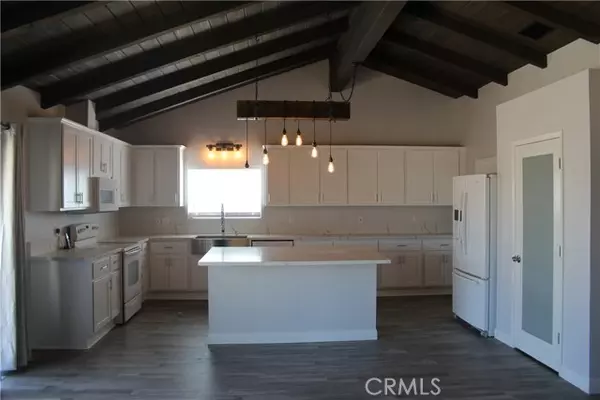$580,000
$575,000
0.9%For more information regarding the value of a property, please contact us for a free consultation.
14606 Flintstone Drive Lake Hughes, CA 93532
3 Beds
2 Baths
2,800 SqFt
Key Details
Sold Price $580,000
Property Type Single Family Home
Sub Type Detached
Listing Status Sold
Purchase Type For Sale
Square Footage 2,800 sqft
Price per Sqft $207
MLS Listing ID IV23207865
Sold Date 06/21/24
Style Detached
Bedrooms 3
Full Baths 2
Construction Status Turnkey
HOA Y/N No
Year Built 1968
Lot Size 7,851 Sqft
Acres 0.1802
Property Description
Big Beautiful single story ranch style home that includes an additional 8000 sq. ft. lot {APN: 3225-037-021) in sale price! Home has new white shaker cabinets though out with new sinks. New luxury vinyl plank flooring and carpet. Nice stainless steel farmhouse apron kitchen sink and gorgeous counter tops. The front doors open up to a large great room with a massive fireplace that is open to the kitchen that has a island for prepping food and entertaining. There is a huge primary bathroom with double sinks, tiled sunken tub/shower combo and built in drawers in closet. The primary bedroom features a wood burning fireplace to enjoy on those chilly nights.
Big Beautiful single story ranch style home that includes an additional 8000 sq. ft. lot {APN: 3225-037-021) in sale price! Home has new white shaker cabinets though out with new sinks. New luxury vinyl plank flooring and carpet. Nice stainless steel farmhouse apron kitchen sink and gorgeous counter tops. The front doors open up to a large great room with a massive fireplace that is open to the kitchen that has a island for prepping food and entertaining. There is a huge primary bathroom with double sinks, tiled sunken tub/shower combo and built in drawers in closet. The primary bedroom features a wood burning fireplace to enjoy on those chilly nights.
Location
State CA
County Los Angeles
Area Lake Hughes (93532)
Zoning LCR17500*
Interior
Interior Features Beamed Ceilings, Pantry
Heating Propane
Cooling Central Forced Air, Electric
Flooring Carpet, Linoleum/Vinyl, Tile
Fireplaces Type FP in Living Room, Masonry, Raised Hearth
Equipment Dishwasher, Microwave, Electric Oven, Water Line to Refr
Appliance Dishwasher, Microwave, Electric Oven, Water Line to Refr
Laundry Garage
Exterior
Exterior Feature Concrete
Parking Features Direct Garage Access, Garage - Two Door, Garage Door Opener
Garage Spaces 2.0
Fence Chain Link, Wood
Utilities Available Cable Available, Electricity Connected, Phone Available, Propane, Sewer Not Available, Water Connected
View Mountains/Hills, Valley/Canyon, Neighborhood
Roof Type Composition,Shingle
Total Parking Spaces 2
Building
Lot Description Corner Lot
Story 1
Lot Size Range 7500-10889 SF
Water Public
Architectural Style Ranch
Level or Stories 1 Story
Construction Status Turnkey
Others
Monthly Total Fees $8
Acceptable Financing Cash, Conventional, FHA, Cash To New Loan
Listing Terms Cash, Conventional, FHA, Cash To New Loan
Special Listing Condition Standard
Read Less
Want to know what your home might be worth? Contact us for a FREE valuation!

Our team is ready to help you sell your home for the highest possible price ASAP

Bought with Miguel Soler • RE/MAX of Santa Clarita





