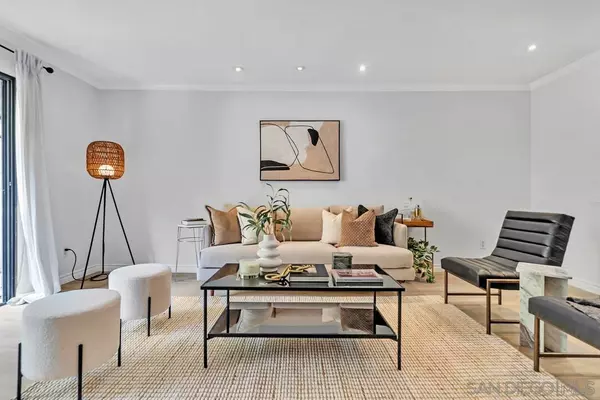$740,000
$724,000
2.2%For more information regarding the value of a property, please contact us for a free consultation.
3940 Dove St #318 San Diego, CA 92103
2 Beds
2 Baths
1,014 SqFt
Key Details
Sold Price $740,000
Property Type Condo
Sub Type Condominium
Listing Status Sold
Purchase Type For Sale
Square Footage 1,014 sqft
Price per Sqft $729
Subdivision Mission Hills
MLS Listing ID 240011734
Sold Date 06/20/24
Style All Other Attached
Bedrooms 2
Full Baths 2
Construction Status Updated/Remodeled
HOA Fees $525/mo
HOA Y/N Yes
Year Built 1981
Property Description
Fully upgraded condo at the border of Hillcrest & Mission Hills. Two generous sized bedrooms, two full bathrooms, full size washer/dryer closet, central AC, one gated parking space with ample guest parking, wood burning fireplace & large balcony. Brand new countertops, backsplash, fireplace surround, floors, paint, lightning & bathroom vanities. Balcony has also been retrofitted to comply with SB721. Come see this beauty today!
Location
State CA
County San Diego
Community Mission Hills
Area Mission Hills (92103)
Building/Complex Name Mission Crest Condos
Rooms
Master Bedroom 14x11
Bedroom 2 11x10
Living Room 18x14
Dining Room 11x9
Kitchen 7x6
Interior
Interior Features Built-Ins, Crown Moldings, Living Room Balcony, Open Floor Plan, Recessed Lighting, Remodeled Kitchen, Shower, Storage Space, Kitchen Open to Family Rm
Heating Electric
Cooling Central Forced Air
Flooring Laminate
Fireplaces Number 1
Fireplaces Type FP in Living Room
Equipment Dishwasher, Disposal, Dryer, Microwave, Pool/Spa/Equipment, Refrigerator, Electric Oven, Electric Range, Electric Stove, Electric Cooking
Appliance Dishwasher, Disposal, Dryer, Microwave, Pool/Spa/Equipment, Refrigerator, Electric Oven, Electric Range, Electric Stove, Electric Cooking
Laundry Closet Full Sized
Exterior
Exterior Feature Stucco, Wood/Stucco
Parking Features Assigned, Gated, Underground
Fence Gate
Pool Below Ground, Community/Common
Community Features Clubhouse/Rec Room, Exercise Room, Gated Community, Pool, Sauna
Complex Features Clubhouse/Rec Room, Exercise Room, Gated Community, Pool, Sauna
Utilities Available Electricity Connected, Water Connected
Roof Type Flat
Total Parking Spaces 1
Building
Lot Description Sidewalks, Street Paved, Landscaped
Story 1
Lot Size Range .5 to 1 AC
Sewer Unknown
Water Public
Level or Stories 1 Story
Construction Status Updated/Remodeled
Others
Ownership Condominium
Monthly Total Fees $525
Acceptable Financing Cash, Conventional, FHA, VA
Listing Terms Cash, Conventional, FHA, VA
Read Less
Want to know what your home might be worth? Contact us for a FREE valuation!

Our team is ready to help you sell your home for the highest possible price ASAP

Bought with Rosey Tuttle • Real Broker





