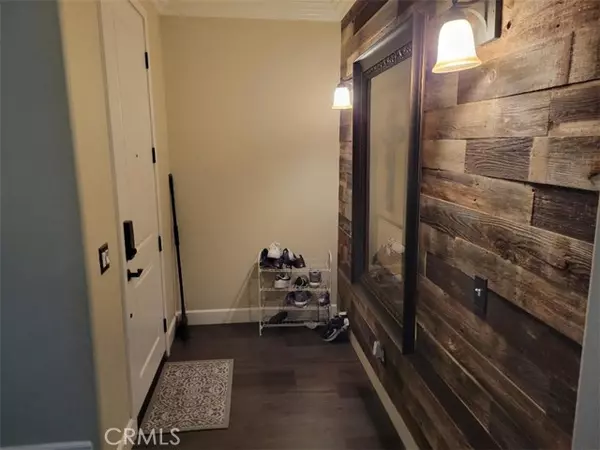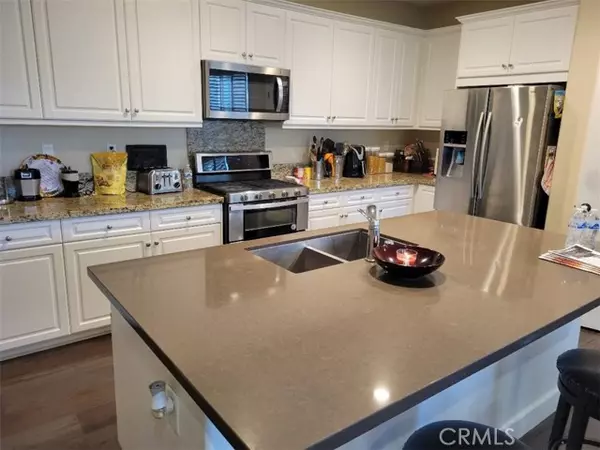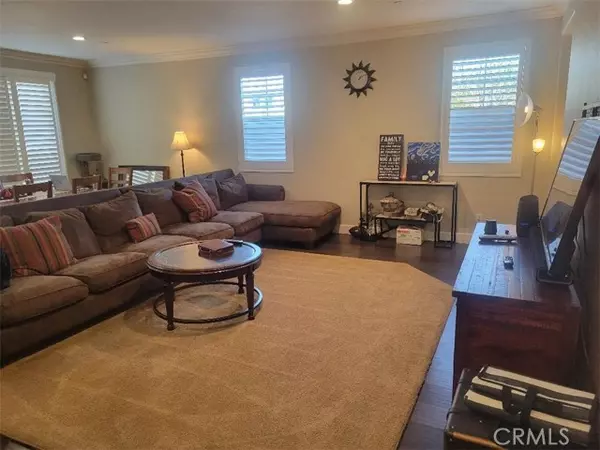$740,000
$740,000
For more information regarding the value of a property, please contact us for a free consultation.
3905 S Merryvale Way Ontario, CA 91761
4 Beds
3 Baths
2,110 SqFt
Key Details
Sold Price $740,000
Property Type Single Family Home
Sub Type Detached
Listing Status Sold
Purchase Type For Sale
Square Footage 2,110 sqft
Price per Sqft $350
MLS Listing ID MB24017295
Sold Date 06/21/24
Style Detached
Bedrooms 4
Full Baths 3
HOA Fees $160/mo
HOA Y/N Yes
Year Built 2018
Lot Size 2,829 Sqft
Acres 0.0649
Property Description
Welcome to this modern home in the beautiful area of Ontario in the New Haven community. This gorgeous home offers 4 bedrooms and 3 bathrooms with over 2000 square feet of living space. Home features open concept with kitchen and living room. Adjacent is the cozy dining area with easy access to the backyard. The kitchen features granite countertop with backsplash and a wonderful center island with plenty of sitting area. Walk in pantry with plenty of storage space. There is a spacious bedroom with a full bath downstairs to accommodate your guest. On the 2nd floor you will find a primary bedroom with spacious primary bathroom with dual sinks and walking closet. Home features 2 spacious bedrooms upstairs and a full bathroom. Laundry area upstairs which makes laundry much easier. Back and side yard are very essay to maintain. Property does have solar which really helps with the high electricity bill. New Haven Community offers all the activities you are looking for. Clubhouse, pool, BBQ area, fire pit, Mutiple picnic areas, and a wonderful dog park. Minutes away from frwy, grocery stores and more.
Welcome to this modern home in the beautiful area of Ontario in the New Haven community. This gorgeous home offers 4 bedrooms and 3 bathrooms with over 2000 square feet of living space. Home features open concept with kitchen and living room. Adjacent is the cozy dining area with easy access to the backyard. The kitchen features granite countertop with backsplash and a wonderful center island with plenty of sitting area. Walk in pantry with plenty of storage space. There is a spacious bedroom with a full bath downstairs to accommodate your guest. On the 2nd floor you will find a primary bedroom with spacious primary bathroom with dual sinks and walking closet. Home features 2 spacious bedrooms upstairs and a full bathroom. Laundry area upstairs which makes laundry much easier. Back and side yard are very essay to maintain. Property does have solar which really helps with the high electricity bill. New Haven Community offers all the activities you are looking for. Clubhouse, pool, BBQ area, fire pit, Mutiple picnic areas, and a wonderful dog park. Minutes away from frwy, grocery stores and more.
Location
State CA
County San Bernardino
Area Ontario (91761)
Interior
Cooling Central Forced Air
Fireplaces Type Other/Remarks
Equipment Solar Panels
Appliance Solar Panels
Exterior
Garage Spaces 2.0
Pool Community/Common
View Other/Remarks
Total Parking Spaces 2
Building
Story 2
Lot Size Range 1-3999 SF
Sewer Public Sewer
Water Public
Level or Stories 2 Story
Others
Monthly Total Fees $469
Acceptable Financing Cash, Conventional, FHA, VA
Listing Terms Cash, Conventional, FHA, VA
Special Listing Condition Standard
Read Less
Want to know what your home might be worth? Contact us for a FREE valuation!

Our team is ready to help you sell your home for the highest possible price ASAP

Bought with Martha Kamara • Sonya Carter, Broker




