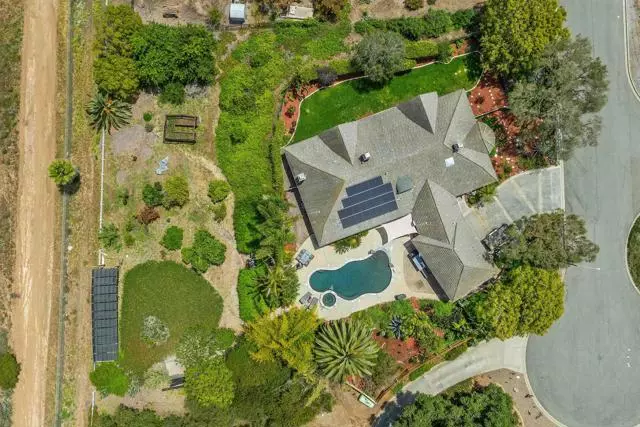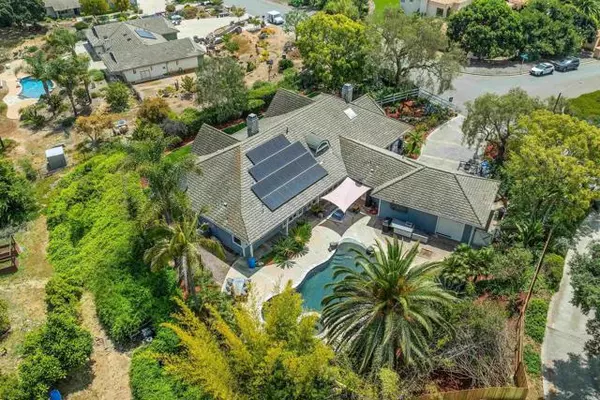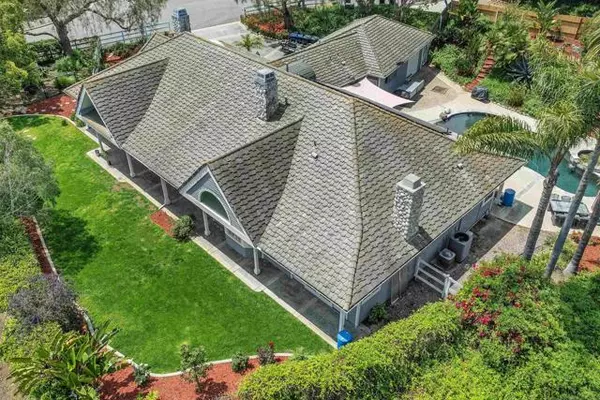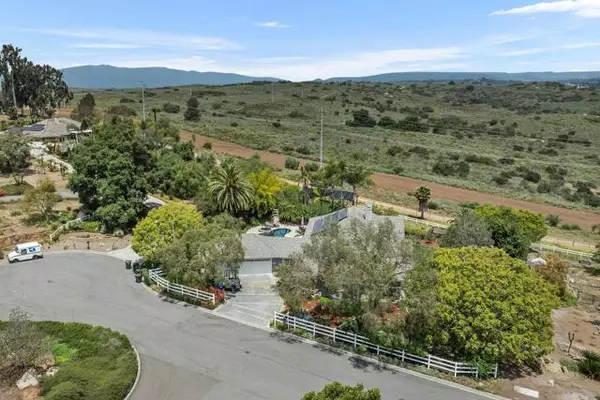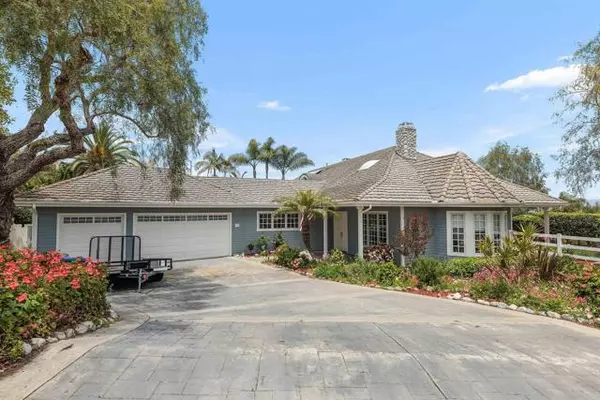$1,580,000
$1,560,000
1.3%For more information regarding the value of a property, please contact us for a free consultation.
234 White Horse Lane Fallbrook, CA 92028
4 Beds
5 Baths
3,921 SqFt
Key Details
Sold Price $1,580,000
Property Type Single Family Home
Sub Type Detached
Listing Status Sold
Purchase Type For Sale
Square Footage 3,921 sqft
Price per Sqft $402
MLS Listing ID NDP2404239
Sold Date 06/24/24
Style Detached
Bedrooms 4
Full Baths 4
Half Baths 1
Construction Status Updated/Remodeled
HOA Y/N No
Year Built 1992
Lot Size 1.010 Acres
Acres 1.01
Property Description
Amazing Opportunity in Fallbrook's Desired Stallion Hills Neighborhood! Nestled in a peaceful cul-de-sac, this exceptional home offers a perfect blend of elegance and comfort in the prestigious White Horse Ranch neighborhood. As you step into the grand foyer, you'll be greeted by an abundance of natural light that highlights the flowing and spacious floor plan. The tiled entryway sets the tone for the home's welcoming ambiance. To the right of the foyer, you'll find a separate office featuring dual French doors, a cozy stone hearth fireplace, and oak herringbone flooring. This space is perfect for remote work or a quiet retreat, with French doors leading to the side yard and built-in bookshelves adding both functionality and charm. On the left side of the foyer, a completely upgraded half bath adds convenience and style. The main living areas of this home are designed for both relaxation and entertainment. The dining room is adorned with a beautiful mosaic tile wall piece, and herringbone flooring, and another set of French doors opens to breathtaking views of the distant mountains and the valley below. The dining room also features a wet bar and an upgraded ceiling fan, making it an ideal spot for hosting gatherings. The gourmet kitchen is spacious and functional, boasting ample cabinet space, dual ovens, a Subzero refrigerator, and granite countertops. Full vertical cabinets with glass inlays provide plenty of storage, and the island with a step-down extension incorporates an electric cooktop with a vertical hide-away ventilation fan, enhancing both functionality and aest
Amazing Opportunity in Fallbrook's Desired Stallion Hills Neighborhood! Nestled in a peaceful cul-de-sac, this exceptional home offers a perfect blend of elegance and comfort in the prestigious White Horse Ranch neighborhood. As you step into the grand foyer, you'll be greeted by an abundance of natural light that highlights the flowing and spacious floor plan. The tiled entryway sets the tone for the home's welcoming ambiance. To the right of the foyer, you'll find a separate office featuring dual French doors, a cozy stone hearth fireplace, and oak herringbone flooring. This space is perfect for remote work or a quiet retreat, with French doors leading to the side yard and built-in bookshelves adding both functionality and charm. On the left side of the foyer, a completely upgraded half bath adds convenience and style. The main living areas of this home are designed for both relaxation and entertainment. The dining room is adorned with a beautiful mosaic tile wall piece, and herringbone flooring, and another set of French doors opens to breathtaking views of the distant mountains and the valley below. The dining room also features a wet bar and an upgraded ceiling fan, making it an ideal spot for hosting gatherings. The gourmet kitchen is spacious and functional, boasting ample cabinet space, dual ovens, a Subzero refrigerator, and granite countertops. Full vertical cabinets with glass inlays provide plenty of storage, and the island with a step-down extension incorporates an electric cooktop with a vertical hide-away ventilation fan, enhancing both functionality and aesthetics. The master retreat is a sanctuary of comfort and luxury, complete with a cozy fireplace, built-in high and low dressers, and French doors that reveal amazing views. The fully upgraded master bath features his and her vanities, custom mirrored and lighted over-sink cabinets, a large walk-in shower with a rain showerhead and full body massage, and a separate soaking tub for ultimate relaxation. Bedroom two offers an upgraded ensuite bath and is filled with light from the high point oval windows, complemented by herringbone flooring. Bedrooms three and four share an upgraded hall bath and have their own separate entries to the pool deck, providing convenient access to outdoor amenities. The second story Person Cave is a versatile space with a full-length desk and wood flooring, open to the living room below and accentuated by beautiful open beams. The living room features more French doors and an upgraded stone fireplace, along with built-in speakers and bookcases. Adjacent to the kitchen is a large laundry room with a folding counter, deep sink, extra storage cabinets, and another refrigerator. The nearby pool bath includes a shower and easy access to the pool deck. The outdoor area is a true oasis, featuring a saltwater pool with beach entry, a spa with a newer heater, and plenty of patio space that exudes a California cool vibe. The Pebble Tech finish and recently upgraded pool equipment, along with the solar heating system, enhance the outdoor experience. A built-in BBQ and spectacular views make it easy to enjoy weekends at home. The side yard has been recently refurbished with new planter curbs, while the back area is home to numerous fruit trees, including lemons, limes, peaches, avocados, and tangerines, as well as raised gardening beds. This home is equipped with an owned solar system and two Tesla batteries, ensuring energy efficiency. Additional upgrades include newer HVAC, PEX plumbing, dual zone A/C with a master bedroom mini-split and upgraded fencing. There is ample storage space with two interiors and one garage attic, and plenty of parking available in the 3-car garage and driveway, which can accommodate up to five cars or an RV. Enjoy the westerly breezes, prime location, and the absence of an HOA in this wonderful Fallbrook home. An amazing opportunity to own a well-appointed home with NO HOA in upscale White Horse Ran
Location
State CA
County San Diego
Area Fallbrook (92028)
Zoning R1
Interior
Cooling Central Forced Air, Zoned Area(s), Dual
Fireplaces Type FP in Family Room, Fire Pit, Gas, Library
Equipment Dishwasher, Disposal, Dryer, Refrigerator, Washer, Double Oven, Freezer, Ice Maker, Recirculated Exhaust Fan, Barbecue, Built-In
Appliance Dishwasher, Disposal, Dryer, Refrigerator, Washer, Double Oven, Freezer, Ice Maker, Recirculated Exhaust Fan, Barbecue, Built-In
Laundry Laundry Room, Inside
Exterior
Garage Spaces 3.0
Pool Below Ground, Solar Heat, Heated, Black Bottom, Heated Passively, Pebble
Community Features Horse Trails
Complex Features Horse Trails
View Mountains/Hills, Panoramic, Neighborhood
Roof Type Tile/Clay
Total Parking Spaces 8
Building
Lot Description Corner Lot, Landscaped
Story 2
Lot Size Range 1+ to 2 AC
Level or Stories 1 Story
Construction Status Updated/Remodeled
Schools
Elementary Schools Fallbrook Union Elementary District
Middle Schools Fallbrook Union Elementary District
High Schools Fallbrook Union High School District
Others
Acceptable Financing Cash, Conventional, FHA, VA
Listing Terms Cash, Conventional, FHA, VA
Special Listing Condition Standard
Read Less
Want to know what your home might be worth? Contact us for a FREE valuation!

Our team is ready to help you sell your home for the highest possible price ASAP

Bought with Lenore Wilkas • Engel & Volkers Carlsbad

