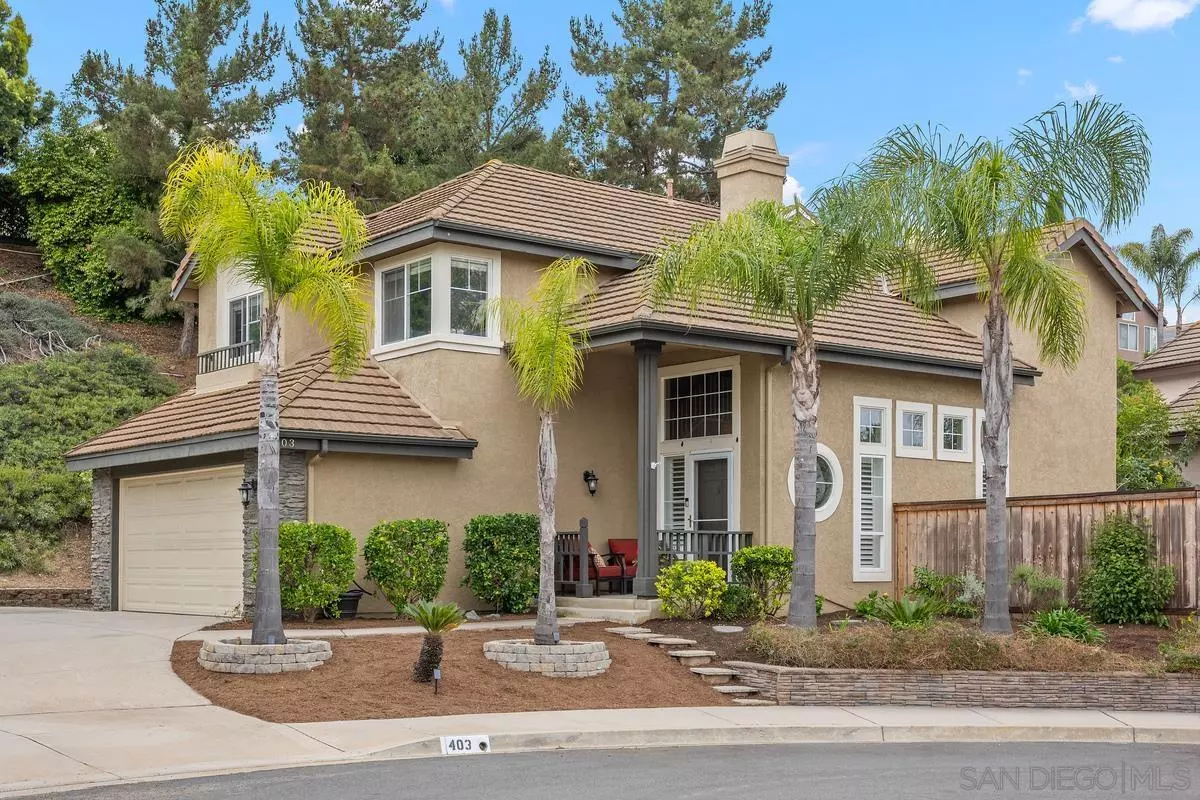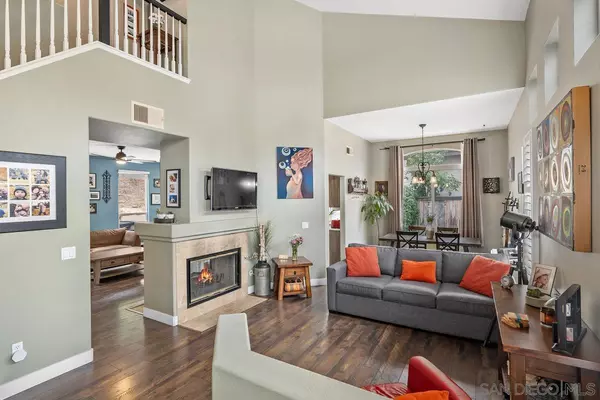$1,075,000
$1,075,000
For more information regarding the value of a property, please contact us for a free consultation.
403 Peachtree Ct San Marcos, CA 92078
4 Beds
3 Baths
1,746 SqFt
Key Details
Sold Price $1,075,000
Property Type Single Family Home
Sub Type Detached
Listing Status Sold
Purchase Type For Sale
Square Footage 1,746 sqft
Price per Sqft $615
Subdivision San Marcos
MLS Listing ID 240011688
Sold Date 06/25/24
Style Detached
Bedrooms 4
Full Baths 2
Half Baths 1
Construction Status Turnkey
HOA Y/N No
Year Built 1997
Lot Size 0.320 Acres
Acres 0.32
Property Description
Charming Home on a Third of an Acre in a Tranquil Cul-de-Sac Welcome to your dream home, perfectly nestled at the end of a spacious cul-de-sac on a third of an acre. This unique property boasts remarkable curb appeal with its strategic positioning, offering a long driveway, ample RV parking, and unmatched privacy. Step inside to discover an inviting interior flooded with natural light in every room. The family room and formal living room are beautifully connected by a dual fireplace, creating an ideal space for both intimate gatherings and lively entertainment. High vaulted ceilings in the living room and master bedroom enhance the sense of space and elegance. The modern kitchen is a chef's delight, featuring brand new appliances including a refrigerator, gas stove top, and electric oven. Enjoy the luxury of new quartz countertops and a composite granite sink, complemented by wood laminate flooring throughout the first floor. Retreat to the master bedroom and step out onto your private balcony, where you can savor stunning sunsets and the soothing evening breeze. Relax and unwind in your new jacuzzi, perfect for serene evenings at home. This home is equipped with a new AC/heater system, ensuring comfort all year round. Don't miss out on this exceptional property that combines style, functionality, and tranquility. Your perfect home awaits!
Location
State CA
County San Diego
Community San Marcos
Area San Marcos (92078)
Zoning R-1:SINGLE
Rooms
Family Room 14x12
Master Bedroom 14x12
Bedroom 2 11x10
Bedroom 3 10x10
Bedroom 4 10x10
Living Room 15x14
Dining Room 10x9
Kitchen 10x10
Interior
Heating Natural Gas
Cooling Central Forced Air
Equipment Dishwasher, Disposal, Garage Door Opener, Microwave, Refrigerator, Counter Top, Gas Cooking
Appliance Dishwasher, Disposal, Garage Door Opener, Microwave, Refrigerator, Counter Top, Gas Cooking
Laundry Laundry Room
Exterior
Exterior Feature Stucco
Parking Features Attached, Direct Garage Access, Garage, Garage - Single Door, Garage Door Opener
Garage Spaces 2.0
Fence Full
Roof Type Concrete
Total Parking Spaces 6
Building
Story 2
Lot Size Range .25 to .5 AC
Sewer Sewer Connected
Water Meter on Property, Public
Level or Stories 2 Story
Construction Status Turnkey
Others
Ownership Fee Simple
Acceptable Financing Cash, Conventional, FHA, VA
Listing Terms Cash, Conventional, FHA, VA
Pets Allowed Yes
Read Less
Want to know what your home might be worth? Contact us for a FREE valuation!

Our team is ready to help you sell your home for the highest possible price ASAP

Bought with Shaylie Gilliland • Keller Williams La Jolla





