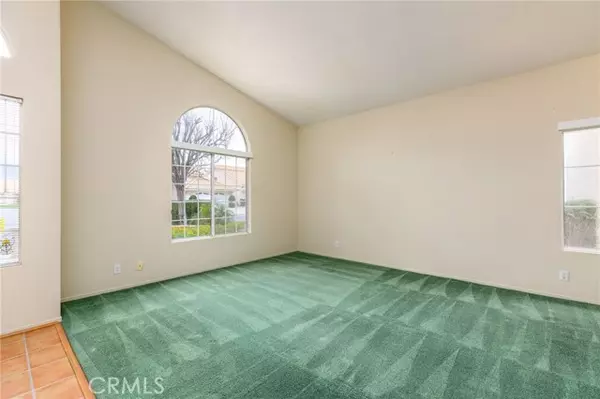$400,000
$410,000
2.4%For more information regarding the value of a property, please contact us for a free consultation.
5990 Lake Buena Vista Way Banning, CA 92220
2 Beds
2 Baths
1,561 SqFt
Key Details
Sold Price $400,000
Property Type Single Family Home
Sub Type Detached
Listing Status Sold
Purchase Type For Sale
Square Footage 1,561 sqft
Price per Sqft $256
MLS Listing ID EV24058452
Sold Date 06/25/24
Style Detached
Bedrooms 2
Full Baths 2
HOA Fees $365/mo
HOA Y/N Yes
Year Built 1992
Lot Size 5,200 Sqft
Acres 0.1194
Property Description
Beautifully located on the golf course with views of the surrounding hills, you will find this charming home in the 55+ community of Sun Lakes Country Club. This popular floorplan (The Riviera) features 2 bedrooms, 2 baths, living room, formal dining area, and a spacious kitchen that over looks the family room. As you enter this lovely home, you immediately sense a feeling of spaciousness in the living and dining room area due to the higher ceilings and welcoming entry way. Step into the kitchen and the beautiful granite counter tops set off the newer cabinets with glass doors and the handsome copper light fixture. The kitchen is completely open to an eating area, and the cozy family room with a fireplace, all with golf course views. An added surprise is the walk-in pantry just off the kitchen. The primary bedroom has a spacious open sitting area that could be used as an office, reading area or anything your heart desires. They primary bedroom also has a sliding door with access to the patio area, and splendid golf course views. The attached primary bathroom features a walk-in shower, and the roomy walk-in closet delivers plenty of room. The guest bedroom is just accross from the guest bathroom for added convenience. One of the most convenient amenities in this Riviera is the INDOOR laundry room with direct access into the 2 car garage. The 2 car garage also has plenty of storage cabinets and a work area. Spending time on your patio with an aluma-wood patio cover will soon be your favorite pastime as you enjoy the tranquil feeling, and views that are only available on the g
Beautifully located on the golf course with views of the surrounding hills, you will find this charming home in the 55+ community of Sun Lakes Country Club. This popular floorplan (The Riviera) features 2 bedrooms, 2 baths, living room, formal dining area, and a spacious kitchen that over looks the family room. As you enter this lovely home, you immediately sense a feeling of spaciousness in the living and dining room area due to the higher ceilings and welcoming entry way. Step into the kitchen and the beautiful granite counter tops set off the newer cabinets with glass doors and the handsome copper light fixture. The kitchen is completely open to an eating area, and the cozy family room with a fireplace, all with golf course views. An added surprise is the walk-in pantry just off the kitchen. The primary bedroom has a spacious open sitting area that could be used as an office, reading area or anything your heart desires. They primary bedroom also has a sliding door with access to the patio area, and splendid golf course views. The attached primary bathroom features a walk-in shower, and the roomy walk-in closet delivers plenty of room. The guest bedroom is just accross from the guest bathroom for added convenience. One of the most convenient amenities in this Riviera is the INDOOR laundry room with direct access into the 2 car garage. The 2 car garage also has plenty of storage cabinets and a work area. Spending time on your patio with an aluma-wood patio cover will soon be your favorite pastime as you enjoy the tranquil feeling, and views that are only available on the golf course. Retiring in one of the most affordable 55+ communities is now a reality and this wonderful home is ready for occupancy. Sun Lakes Country Club offers 2 restaurants, lounge, 3 Clubhouses, 2 golf courses, 3 swimming pools (one indoor), 3 gyms, tennis courts, bocce ball courts and so much more.
Location
State CA
County Riverside
Area Riv Cty-Banning (92220)
Interior
Interior Features Granite Counters, Pantry
Cooling Central Forced Air
Flooring Laminate, Tile
Fireplaces Type FP in Family Room, Gas, Gas Starter
Equipment Dishwasher, Disposal, Refrigerator, Gas Oven, Gas Range
Appliance Dishwasher, Disposal, Refrigerator, Gas Oven, Gas Range
Laundry Laundry Room, Inside
Exterior
Parking Features Garage, Garage - Single Door, Garage Door Opener
Garage Spaces 2.0
Fence Stucco Wall, Vinyl
Pool Below Ground, Association, Heated, Fenced
Utilities Available Cable Connected, Electricity Connected, Natural Gas Connected, Sewer Connected, Water Connected
View Golf Course, Mountains/Hills, Neighborhood
Roof Type Tile/Clay
Total Parking Spaces 2
Building
Lot Description Sidewalks, Landscaped
Story 1
Lot Size Range 4000-7499 SF
Sewer Public Sewer
Water Public
Level or Stories 1 Story
Others
Senior Community Other
Monthly Total Fees $370
Acceptable Financing Conventional, FHA, VA, Cash To New Loan
Listing Terms Conventional, FHA, VA, Cash To New Loan
Read Less
Want to know what your home might be worth? Contact us for a FREE valuation!

Our team is ready to help you sell your home for the highest possible price ASAP

Bought with JAMES KELLEY • KELLER WILLIAMS REALTY





