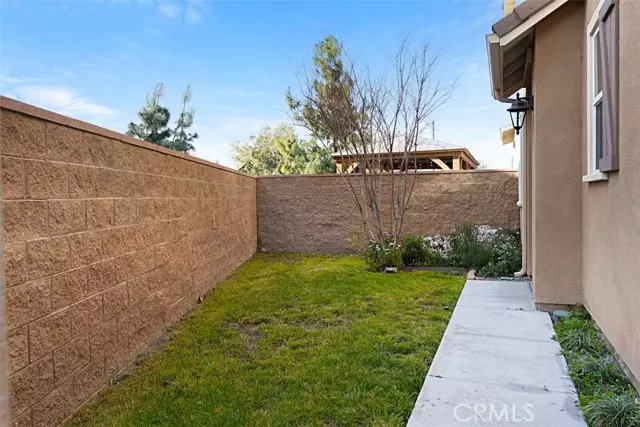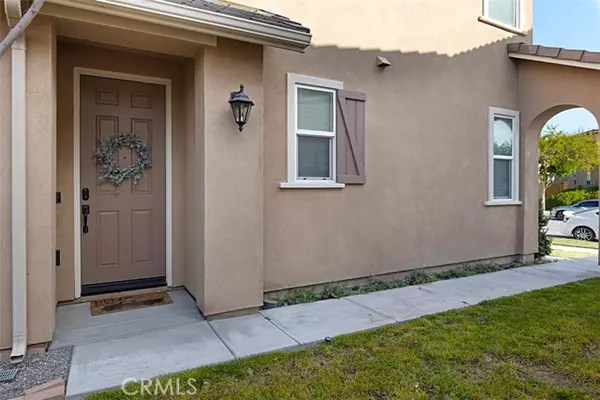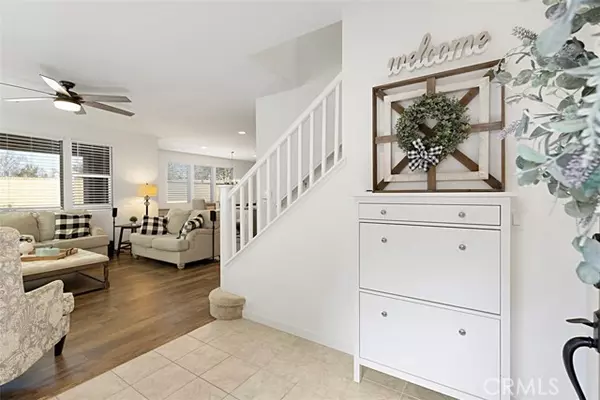$870,000
$869,900
For more information regarding the value of a property, please contact us for a free consultation.
2848 E Clementine Drive Ontario, CA 91762
4 Beds
3 Baths
2,441 SqFt
Key Details
Sold Price $870,000
Property Type Single Family Home
Sub Type Detached
Listing Status Sold
Purchase Type For Sale
Square Footage 2,441 sqft
Price per Sqft $356
MLS Listing ID OC24064492
Sold Date 06/25/24
Style Detached
Bedrooms 4
Full Baths 3
HOA Fees $140/mo
HOA Y/N Yes
Year Built 2018
Lot Size 5,931 Sqft
Acres 0.1362
Property Description
Searching for a tranquil haven that offers the best of modern living? Located on a generous lot in the enviable Park Place development, this 4-bedroom, 3-bath Ontario home is a must-see! Discover an open-concept interior enhanced by recessed lighting, pale tiles, and gleaming wood-style flooring. A fabulous layout allows a seamless flow from the light-filled living room to the well-equipped kitchen, featuring rich cabinetry, stainless steel appliances, and a walk-in pantry. Grab a quick bite at the granite-topped island or share meals under the dining areas chic chandelier. With a convenient main-level bedroom and a versatile loft, youll have plenty of space for overnight guests. Your large primary suite has a walk-in closet and an ensuite with a soaking tub. Head outside to host weekend BBQs under the wooden gazebo or enjoy community amenities at the Parkhouse, including the cyber cafe, game rooms, tot lots, fitness center, pools, and spa. Notables are a laundry room, an attached 2-car garage, and solar panels. Come for a tour before its too late!
Searching for a tranquil haven that offers the best of modern living? Located on a generous lot in the enviable Park Place development, this 4-bedroom, 3-bath Ontario home is a must-see! Discover an open-concept interior enhanced by recessed lighting, pale tiles, and gleaming wood-style flooring. A fabulous layout allows a seamless flow from the light-filled living room to the well-equipped kitchen, featuring rich cabinetry, stainless steel appliances, and a walk-in pantry. Grab a quick bite at the granite-topped island or share meals under the dining areas chic chandelier. With a convenient main-level bedroom and a versatile loft, youll have plenty of space for overnight guests. Your large primary suite has a walk-in closet and an ensuite with a soaking tub. Head outside to host weekend BBQs under the wooden gazebo or enjoy community amenities at the Parkhouse, including the cyber cafe, game rooms, tot lots, fitness center, pools, and spa. Notables are a laundry room, an attached 2-car garage, and solar panels. Come for a tour before its too late!
Location
State CA
County San Bernardino
Area Ontario (91762)
Interior
Interior Features Granite Counters, Home Automation System, Pantry, Recessed Lighting
Cooling Central Forced Air
Equipment Dishwasher, Microwave, Refrigerator, Double Oven, Gas Oven, Gas Stove, Gas Range
Appliance Dishwasher, Microwave, Refrigerator, Double Oven, Gas Oven, Gas Stove, Gas Range
Laundry Laundry Room, Inside
Exterior
Parking Features Direct Garage Access, Garage
Garage Spaces 2.0
Pool Below Ground, Private, Association
Utilities Available Cable Available, Electricity Available, Phone Available, Water Available
View Mountains/Hills
Roof Type Tile/Clay
Total Parking Spaces 2
Building
Lot Description Sidewalks
Story 2
Lot Size Range 4000-7499 SF
Sewer Public Sewer
Water Public
Architectural Style Modern
Level or Stories 2 Story
Others
Monthly Total Fees $499
Acceptable Financing Submit
Listing Terms Submit
Special Listing Condition Standard
Read Less
Want to know what your home might be worth? Contact us for a FREE valuation!

Our team is ready to help you sell your home for the highest possible price ASAP

Bought with Juanita Inzunza • Inzunza Partners




