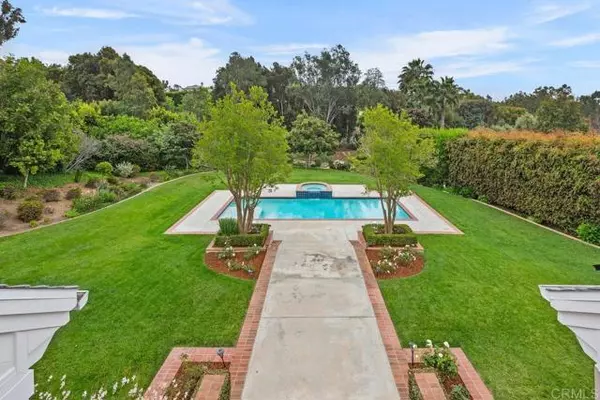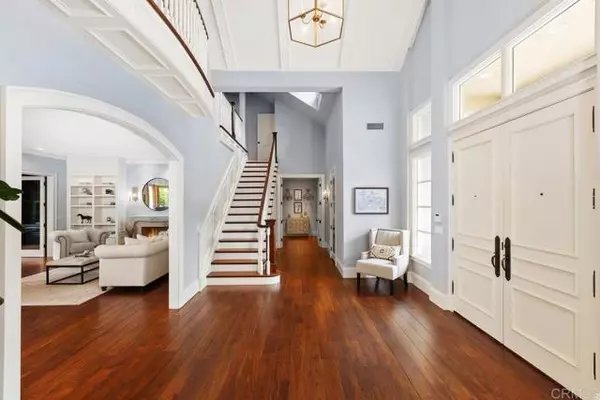$5,020,000
$4,995,000
0.5%For more information regarding the value of a property, please contact us for a free consultation.
16625 Via Lago Azul Rancho Santa Fe, CA 92067
4 Beds
5 Baths
5,009 SqFt
Key Details
Sold Price $5,020,000
Property Type Single Family Home
Sub Type Detached
Listing Status Sold
Purchase Type For Sale
Square Footage 5,009 sqft
Price per Sqft $1,002
MLS Listing ID NDP2404233
Sold Date 06/28/24
Style Detached
Bedrooms 4
Full Baths 4
Half Baths 1
HOA Fees $905/qua
HOA Y/N Yes
Year Built 1985
Lot Size 1.140 Acres
Acres 1.14
Property Description
This enchanting French inspired home in Fairbanks Ranch will capture your heart. It has been refurbished and crafted with superior quality: custom doors and windows, walnut floors, beautiful millwork, dreamy chefs kitchen, temperature controlled wine cellar, vaulted ceilings, antique light fixtures, 19th century French limestone fireplaces and closet doors imported from Paris. First floor primary suite with dual walk-in closets, a swoon worthy washroom, access to the executive office and French doors out to a garden terrace. Flat 1.14-acre lot with an expansive lawn, fruit trees, sparkling swimming pool + spa, newer slate tile roof and whole house solar, Sonos surround system, built-in outdoor grill, vegetable garden, a delightful childrens playhouse, and 3-car garage. This property is only 1 block from the neighborhood amenities which include a playground, tennis and pickleball courts, equestrian & walking trails, and lake with a clubhouse for social events. Residents appreciate the privacy of this guard gated community which includes 24-hour roaming security.
This enchanting French inspired home in Fairbanks Ranch will capture your heart. It has been refurbished and crafted with superior quality: custom doors and windows, walnut floors, beautiful millwork, dreamy chefs kitchen, temperature controlled wine cellar, vaulted ceilings, antique light fixtures, 19th century French limestone fireplaces and closet doors imported from Paris. First floor primary suite with dual walk-in closets, a swoon worthy washroom, access to the executive office and French doors out to a garden terrace. Flat 1.14-acre lot with an expansive lawn, fruit trees, sparkling swimming pool + spa, newer slate tile roof and whole house solar, Sonos surround system, built-in outdoor grill, vegetable garden, a delightful childrens playhouse, and 3-car garage. This property is only 1 block from the neighborhood amenities which include a playground, tennis and pickleball courts, equestrian & walking trails, and lake with a clubhouse for social events. Residents appreciate the privacy of this guard gated community which includes 24-hour roaming security.
Location
State CA
County San Diego
Area Rancho Santa Fe (92067)
Zoning R-1
Interior
Cooling Central Forced Air, Zoned Area(s)
Fireplaces Type FP in Family Room, FP in Living Room
Laundry Laundry Room
Exterior
Garage Spaces 3.0
Pool Below Ground
View Pool
Total Parking Spaces 3
Building
Lot Description Cul-De-Sac, Landscaped
Story 2
Lot Size Range 1+ to 2 AC
Sewer Public Sewer
Level or Stories 2 Story
Schools
Middle Schools San Dieguito High School District
High Schools San Dieguito High School District
Others
Monthly Total Fees $905
Acceptable Financing Cash, Conventional
Listing Terms Cash, Conventional
Special Listing Condition Standard
Read Less
Want to know what your home might be worth? Contact us for a FREE valuation!

Our team is ready to help you sell your home for the highest possible price ASAP

Bought with Scott Appleby • Willis Allen Real Estate





