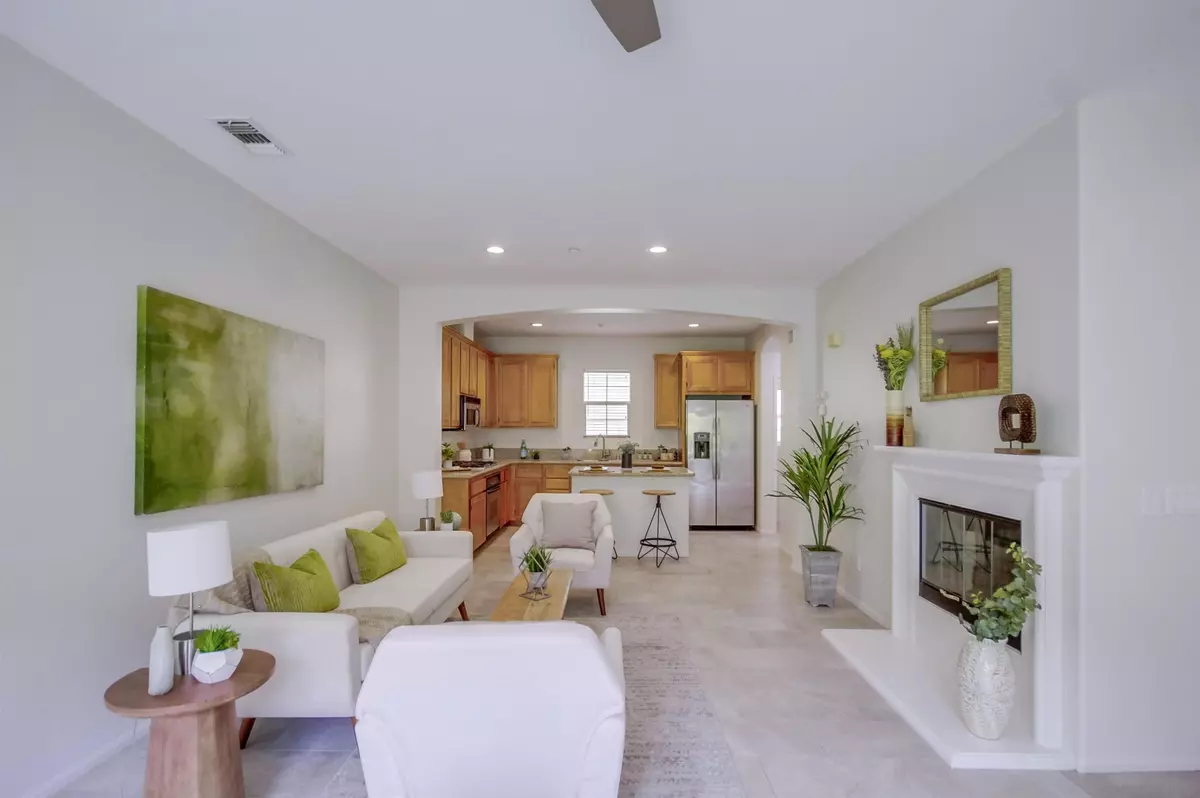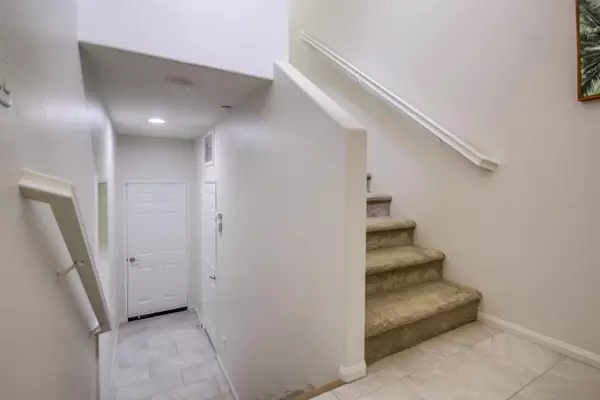$880,000
$889,000
1.0%For more information regarding the value of a property, please contact us for a free consultation.
2566 Escala Cir San Diego, CA 92108
2 Beds
3 Baths
1,453 SqFt
Key Details
Sold Price $880,000
Property Type Condo
Sub Type Condominium
Listing Status Sold
Purchase Type For Sale
Square Footage 1,453 sqft
Price per Sqft $605
Subdivision Mission Valley
MLS Listing ID 240013111
Sold Date 06/28/24
Style Townhome
Bedrooms 2
Full Baths 2
Half Baths 1
HOA Fees $373/mo
HOA Y/N Yes
Year Built 2004
Property Description
Welcome to this Plan 1 Terraces in Escala 2 bedroom plus loft, 2.5 bathroom courtyard townhome in central Mission Valley. Step inside this 1453 square foot residence and be greeted by a dramatic 2-story entry that leads up to an open floor plan adorned with a soothing neutral color scheme. The lower level features a convenient bedroom with an en suite bath, while the great room and kitchen on the next level create the perfect space for entertaining. As you ascend to the top floor, you'll discover a unique retreat/den adjacent to the spacious primary suite, complete with built-in storage space. Modern conveniences abound, including air conditioning, a 2-car attached garage, and an interior washer/dryer location. The sought-after gated community of Escala offers resort-like amenities, including a clubhouse/social party room, 2 pools, a hot tub, tennis/basketball courts, a state-of-the-art gym, roaming security, onsite management, a dog park, walking trails, a playground, and a BBQ area. Whether unwinding by the inviting great room fireplace, relaxing on the balcony, or enjoying the plethora of community amenities, this home embodies warmth, comfort, and convenience. Close to the new stadium, every-day needs, shopping malls, freeway access and transport hubs. Don't miss the opportunity to make this exceptional residence your own and experience the best of San Diego living at 2566 Escala Circle.
Location
State CA
County San Diego
Community Mission Valley
Area Mission Valley (92108)
Building/Complex Name Terraces at Escala
Rooms
Other Rooms 9x10
Master Bedroom 14X14
Bedroom 2 12X10
Living Room 15X14
Dining Room 14X6
Kitchen 12X8
Interior
Heating Natural Gas
Cooling Central Forced Air
Flooring Carpet, Linoleum/Vinyl, Tile
Fireplaces Number 1
Fireplaces Type FP in Living Room
Equipment Dishwasher, Disposal, Dryer, Fire Sprinklers, Garage Door Opener, Microwave, Range/Oven, Refrigerator, Washer, Built In Range, Gas Range, Counter Top, Gas Cooking
Steps Yes
Appliance Dishwasher, Disposal, Dryer, Fire Sprinklers, Garage Door Opener, Microwave, Range/Oven, Refrigerator, Washer, Built In Range, Gas Range, Counter Top, Gas Cooking
Laundry Closet Stacked, Kitchen, Inside
Exterior
Exterior Feature Stucco
Parking Features Attached, Direct Garage Access, Garage, Garage - Rear Entry, Garage - Single Door, Garage Door Opener
Garage Spaces 2.0
Pool Below Ground, Community/Common, Lap, Association
Community Features BBQ, Tennis Courts, Biking/Hiking Trails, Clubhouse/Rec Room, Exercise Room, Gated Community, Pet Restrictions, Playground, Pool, Recreation Area, Spa/Hot Tub
Complex Features BBQ, Tennis Courts, Biking/Hiking Trails, Clubhouse/Rec Room, Exercise Room, Gated Community, Pet Restrictions, Playground, Pool, Recreation Area, Spa/Hot Tub
View Greenbelt, Parklike, Neighborhood
Roof Type Tile/Clay
Total Parking Spaces 4
Building
Lot Description Curbs, Sidewalks, Street Paved, Landscaped
Story 3
Lot Size Range 0 (Common Interest)
Sewer Sewer Connected, Public Sewer
Water Meter on Property
Architectural Style Mediterranean/Spanish
Level or Stories 3 Story
Schools
Elementary Schools San Diego Unified School District
Middle Schools San Diego Unified School District
High Schools San Diego Unified School District
Others
Ownership Condominium
Monthly Total Fees $373
Acceptable Financing Cash, Conventional, VA
Listing Terms Cash, Conventional, VA
Pets Allowed Allowed w/Restrictions
Read Less
Want to know what your home might be worth? Contact us for a FREE valuation!

Our team is ready to help you sell your home for the highest possible price ASAP

Bought with Jeff Davidson • Compass





