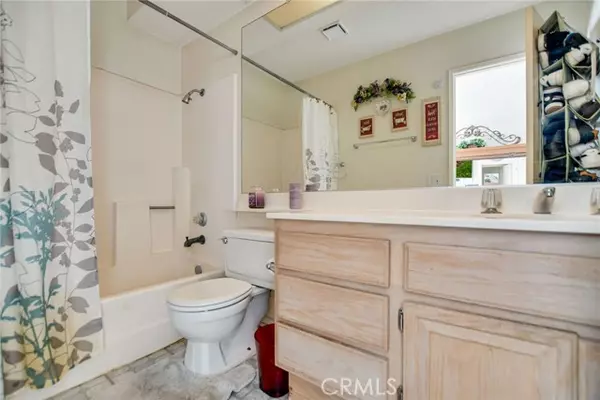$588,000
$588,000
For more information regarding the value of a property, please contact us for a free consultation.
3120 Antler Road Ontario, CA 91761
3 Beds
2 Baths
1,008 SqFt
Key Details
Sold Price $588,000
Property Type Single Family Home
Sub Type Detached
Listing Status Sold
Purchase Type For Sale
Square Footage 1,008 sqft
Price per Sqft $583
MLS Listing ID CV24104801
Sold Date 06/28/24
Style Detached
Bedrooms 3
Full Baths 2
HOA Fees $100/mo
HOA Y/N Yes
Year Built 1988
Lot Size 4,700 Sqft
Acres 0.1079
Property Description
You wont want to miss this single level, newer built (1988), 3 bedroom home located on a quiet street in desirable Creekside Village. Features of this property include: great curb appeal, mature landscaping, a concrete driveway, a private entryway, an open and airy floor plan, a living room with a fireplace, a kitchen that overlooks the backyard, a main bedroom with its own bathroom, 2 secondary bedrooms (3rd bedroom being used as an office), a bathroom with a walk-in tub, a laundry area in the garage, a private low maintenance backyard thats perfect for entertaining with garden rich soil & a covered patio, and a 2 car attached garage with pedestrian access to the home. Other features include: cathedral ceilings, central heating and air conditioning, mirror wardrobe doors, oodles of storage, and low HOA fees. The HOA includes: parks, lake fishing, hiking trails, pools, spas, picnic area, tennis courts, a clubhouse, and community security patrols. This home is close to schools, shopping, parks, golf courses, transportation, restaurants, fast food, Costco, 7 colleges and universities, Ontario Mills shopping mall, the Toyota Arena, and is easily accessible to the 60 and 15 freeways. Please click on the Virtual Tour to see the 3D floor plan.
You wont want to miss this single level, newer built (1988), 3 bedroom home located on a quiet street in desirable Creekside Village. Features of this property include: great curb appeal, mature landscaping, a concrete driveway, a private entryway, an open and airy floor plan, a living room with a fireplace, a kitchen that overlooks the backyard, a main bedroom with its own bathroom, 2 secondary bedrooms (3rd bedroom being used as an office), a bathroom with a walk-in tub, a laundry area in the garage, a private low maintenance backyard thats perfect for entertaining with garden rich soil & a covered patio, and a 2 car attached garage with pedestrian access to the home. Other features include: cathedral ceilings, central heating and air conditioning, mirror wardrobe doors, oodles of storage, and low HOA fees. The HOA includes: parks, lake fishing, hiking trails, pools, spas, picnic area, tennis courts, a clubhouse, and community security patrols. This home is close to schools, shopping, parks, golf courses, transportation, restaurants, fast food, Costco, 7 colleges and universities, Ontario Mills shopping mall, the Toyota Arena, and is easily accessible to the 60 and 15 freeways. Please click on the Virtual Tour to see the 3D floor plan.
Location
State CA
County San Bernardino
Area Ontario (91761)
Interior
Cooling Central Forced Air
Fireplaces Type FP in Living Room
Laundry Garage
Exterior
Garage Spaces 2.0
Total Parking Spaces 2
Building
Story 1
Lot Size Range 4000-7499 SF
Sewer Public Sewer
Water Public
Level or Stories 1 Story
Others
Monthly Total Fees $115
Acceptable Financing Conventional, FHA, VA
Listing Terms Conventional, FHA, VA
Special Listing Condition Probate Sbjct to Overbid
Read Less
Want to know what your home might be worth? Contact us for a FREE valuation!

Our team is ready to help you sell your home for the highest possible price ASAP

Bought with EUGENIA VAROS • CENTURY 21 REALTY MASTERS





