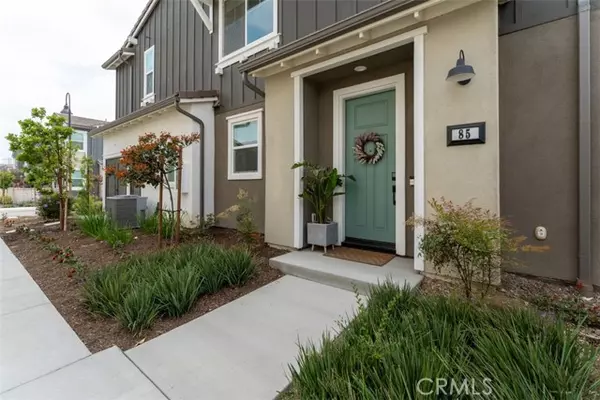$630,000
$649,000
2.9%For more information regarding the value of a property, please contact us for a free consultation.
3652 E Moonlight Street #85 Ontario, CA 91761
3 Beds
3 Baths
1,517 SqFt
Key Details
Sold Price $630,000
Property Type Condo
Listing Status Sold
Purchase Type For Sale
Square Footage 1,517 sqft
Price per Sqft $415
MLS Listing ID PW24099567
Sold Date 07/03/24
Style All Other Attached
Bedrooms 3
Full Baths 2
Half Baths 1
Construction Status Turnkey,Updated/Remodeled
HOA Fees $293/mo
HOA Y/N Yes
Year Built 2022
Lot Size 800 Sqft
Acres 0.0184
Property Description
**RARE** Full-size driveway and PAID OFF Solar for the Plan 3 Indigo model at Canvas Park in New Haven. This recently closed out Brookfield community has been voted the #1 community in Ontario Ranch and nationally recognized as the #15 top selling Master Planned Community. Featuring Brookfields Smart Designs, myCommand technology delivers no-drop Wi-Fi and Ethernet connections, perfect for video, streaming, and remote work. Effortlessly control your homes lights, locks, temperature, and monitor your front door from anywhere. Over $5,000 was spent in upgraded window coverings. 3652 Moonlight is an ideal location across from tot lot and commands a plethora of natural light through the north facing tinted privacy windows. This floor plan is inviting and open concept, wonderful for entertaining. The spacious kitchen and top of the line Whirlpool appliances, will delight all who enter. This model boasts 3 spacious bedrooms, 2.5 bathrooms and a loft. The loft has been thoughtfully redesigned as a work space and study room complete with built-ins and a desk, spanning wall-to-wall. The master bedroom features a large walk-in closet upgraded with high-end built-in shelving and racks and an ensuite master bathroom. This model includes inside laundry upstairs for added convenience. An Electric Vehicle Charger has been installed in the garage among many other features. The New Haven HOA Amenity List is VAST: 15+ acres of amenities, 5+ parks, several pools, spas, pickle ball & basketball courts, fireplaces, BBQs, tot lots, covered cabanas, super playgrounds, grassy lawns, dog parks & mu
**RARE** Full-size driveway and PAID OFF Solar for the Plan 3 Indigo model at Canvas Park in New Haven. This recently closed out Brookfield community has been voted the #1 community in Ontario Ranch and nationally recognized as the #15 top selling Master Planned Community. Featuring Brookfields Smart Designs, myCommand technology delivers no-drop Wi-Fi and Ethernet connections, perfect for video, streaming, and remote work. Effortlessly control your homes lights, locks, temperature, and monitor your front door from anywhere. Over $5,000 was spent in upgraded window coverings. 3652 Moonlight is an ideal location across from tot lot and commands a plethora of natural light through the north facing tinted privacy windows. This floor plan is inviting and open concept, wonderful for entertaining. The spacious kitchen and top of the line Whirlpool appliances, will delight all who enter. This model boasts 3 spacious bedrooms, 2.5 bathrooms and a loft. The loft has been thoughtfully redesigned as a work space and study room complete with built-ins and a desk, spanning wall-to-wall. The master bedroom features a large walk-in closet upgraded with high-end built-in shelving and racks and an ensuite master bathroom. This model includes inside laundry upstairs for added convenience. An Electric Vehicle Charger has been installed in the garage among many other features. The New Haven HOA Amenity List is VAST: 15+ acres of amenities, 5+ parks, several pools, spas, pickle ball & basketball courts, fireplaces, BBQs, tot lots, covered cabanas, super playgrounds, grassy lawns, dog parks & much more. Also walking distance to New Haven Marketplace: Grocery, coffee, restaurants, recreational activities, brewery and a short drive to Costco and 15 fwy. This community is a must see. This home is a must buy. This lifestyle is available for you, right now!
Location
State CA
County San Bernardino
Area Ontario (91761)
Interior
Interior Features Recessed Lighting
Cooling Central Forced Air, Energy Star, Whole House Fan
Flooring Linoleum/Vinyl
Laundry Laundry Room
Exterior
Parking Features Direct Garage Access, Garage
Garage Spaces 2.0
Pool Community/Common, Association
Utilities Available Electricity Connected, Natural Gas Connected, Sewer Connected, Water Connected
View Mountains/Hills
Roof Type Tile/Clay
Total Parking Spaces 4
Building
Lot Description Curbs, Sidewalks, Landscaped
Story 2
Lot Size Range 1-3999 SF
Sewer Public Sewer
Water Public
Level or Stories 2 Story
Construction Status Turnkey,Updated/Remodeled
Others
Monthly Total Fees $565
Acceptable Financing Cash, Conventional, FHA, VA, Cash To New Loan
Listing Terms Cash, Conventional, FHA, VA, Cash To New Loan
Special Listing Condition Standard
Read Less
Want to know what your home might be worth? Contact us for a FREE valuation!

Our team is ready to help you sell your home for the highest possible price ASAP

Bought with Linda Hilbert • Realty Masters & Associates





