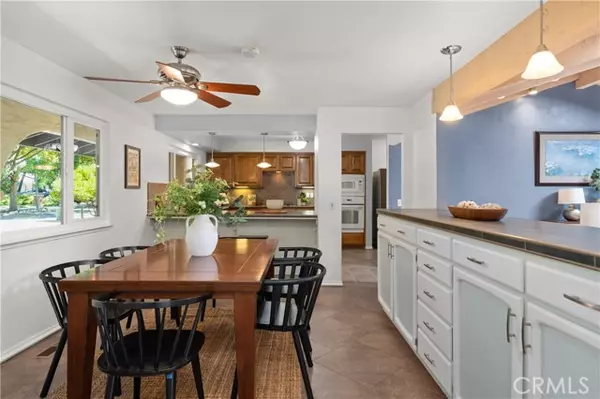$730,000
$709,000
3.0%For more information regarding the value of a property, please contact us for a free consultation.
695 Royce Lane Chico, CA 95973
3 Beds
3 Baths
3,053 SqFt
Key Details
Sold Price $730,000
Property Type Single Family Home
Sub Type Detached
Listing Status Sold
Purchase Type For Sale
Square Footage 3,053 sqft
Price per Sqft $239
MLS Listing ID SN24107453
Sold Date 07/03/24
Style Detached
Bedrooms 3
Full Baths 2
Half Baths 1
Construction Status Turnkey
HOA Y/N No
Year Built 1974
Lot Size 0.510 Acres
Acres 0.51
Property Description
Welcome home! This turnkey 3-bedroom plus an office, 2.5-bathroom home spans 3,053 square feet and sits on a large 0.51-acre lot at the end of a private cul-de-sac. The property boasts OWNED SOLAR, POOL and completely finished oversized 3-car garage. As you approach the home, you'll be captivated by its mature landscaping and serene setting. Step inside to find new carpet throughout and updated windows that flood the space with natural light. The dual living room/family room greets you with beamed, vaulted ceilings, skylights, and a cozy wood-burning fireplace, creating an inviting ambiance. Adjacent to the family room is a large dining area with built-in storage, perfect for hosting gatherings. The kitchen is a chef's delight, featuring an eating bar, Corian countertops, a gas cooktop, and ample counter and cabinet space. Off the kitchen, you'll discover a large laundry/mudroom, a convenient half bathroom, and a versatile room ideal for an office or a fourth bedroom, along with endless hallway storage. The heart of this home is the magnificent enclosed patio that overlooks the pool and beautiful backyard. This space is adorned with exquisite stained glass skylights, which are illuminated at night, creating a magical ambiance. The patio is also equipped with central heat and air, making it a perfect year-round retreat. On the opposite side of the home, you'll find two large bedrooms and an updated guest bath that includes a deep soaking tub and a stunning tiled walk-in shower. The primary suite offers recessed lighting, multiple closets, dual vanity, a walk-in shower, and d
Welcome home! This turnkey 3-bedroom plus an office, 2.5-bathroom home spans 3,053 square feet and sits on a large 0.51-acre lot at the end of a private cul-de-sac. The property boasts OWNED SOLAR, POOL and completely finished oversized 3-car garage. As you approach the home, you'll be captivated by its mature landscaping and serene setting. Step inside to find new carpet throughout and updated windows that flood the space with natural light. The dual living room/family room greets you with beamed, vaulted ceilings, skylights, and a cozy wood-burning fireplace, creating an inviting ambiance. Adjacent to the family room is a large dining area with built-in storage, perfect for hosting gatherings. The kitchen is a chef's delight, featuring an eating bar, Corian countertops, a gas cooktop, and ample counter and cabinet space. Off the kitchen, you'll discover a large laundry/mudroom, a convenient half bathroom, and a versatile room ideal for an office or a fourth bedroom, along with endless hallway storage. The heart of this home is the magnificent enclosed patio that overlooks the pool and beautiful backyard. This space is adorned with exquisite stained glass skylights, which are illuminated at night, creating a magical ambiance. The patio is also equipped with central heat and air, making it a perfect year-round retreat. On the opposite side of the home, you'll find two large bedrooms and an updated guest bath that includes a deep soaking tub and a stunning tiled walk-in shower. The primary suite offers recessed lighting, multiple closets, dual vanity, a walk-in shower, and direct access to the enclosed patio. The generous-sized backyard is an entertainer's paradise, featuring a sparkling pool, a cozy fire pit, and a garden area. Mature trees and a large grassy area provide a peaceful and private outdoor oasis. Another notable feature is a 7-year-old HVAC that is serviced two times a year. This home offers an unparalleled combination of comfort, style, and functionality. Don't miss the opportunity to make it yours!
Location
State CA
County Butte
Area Chico (95973)
Zoning R4
Interior
Interior Features Beamed Ceilings, Corian Counters, Pantry, Recessed Lighting, Tile Counters
Heating Solar
Cooling Central Forced Air
Flooring Carpet, Laminate, Tile
Fireplaces Type FP in Family Room, FP in Living Room
Equipment Dishwasher, Disposal, Microwave, Refrigerator, Gas Stove
Appliance Dishwasher, Disposal, Microwave, Refrigerator, Gas Stove
Laundry Laundry Room, Inside
Exterior
Exterior Feature Stucco
Parking Features Garage - Two Door
Garage Spaces 3.0
Pool Below Ground, Private, Fenced
Utilities Available Cable Available, Electricity Connected, Natural Gas Connected
View Neighborhood
Roof Type Tile/Clay
Total Parking Spaces 3
Building
Lot Description Cul-De-Sac, Landscaped
Story 1
Sewer Conventional Septic
Water Well
Level or Stories 1 Story
Construction Status Turnkey
Others
Acceptable Financing Submit
Listing Terms Submit
Read Less
Want to know what your home might be worth? Contact us for a FREE valuation!

Our team is ready to help you sell your home for the highest possible price ASAP

Bought with Jennifer Dunlap • NextHome North Valley Realty




