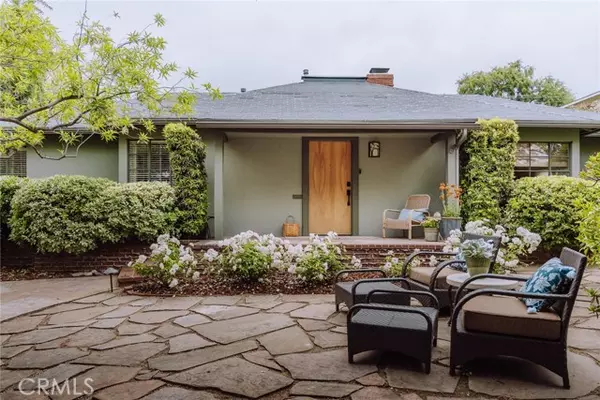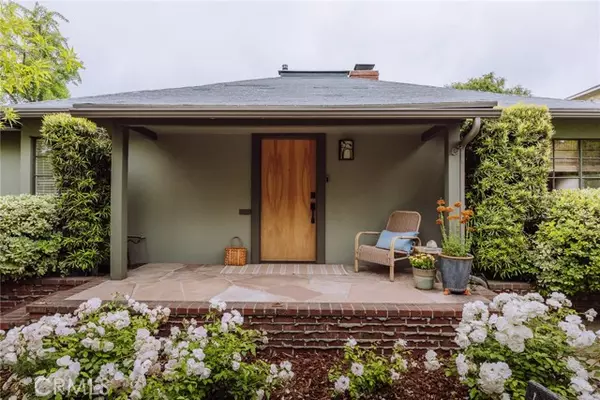$1,257,000
$1,120,000
12.2%For more information regarding the value of a property, please contact us for a free consultation.
695 W 10th St Claremont, CA 91711
3 Beds
2 Baths
1,539 SqFt
Key Details
Sold Price $1,257,000
Property Type Single Family Home
Sub Type Detached
Listing Status Sold
Purchase Type For Sale
Square Footage 1,539 sqft
Price per Sqft $816
MLS Listing ID CV24109350
Sold Date 07/03/24
Style Detached
Bedrooms 3
Full Baths 2
Construction Status Turnkey,Updated/Remodeled
HOA Y/N No
Year Built 1947
Lot Size 8,649 Sqft
Acres 0.1986
Property Description
Classic mid century with character accents and modern amenities in coveted Claremont Village. Sited on a private corner lot with flagstone patio and walkways winding through colorful native landscape and a variety of fruit trees. Warm & inviting living and dining areas feature oak hardwood flooring, crown moldings, built in wall shelving and masonry fireplace. Step into the charming breakfast room with sunlit views of the patio through walls of glass and relax in the delightful built-in banquette while enjoying your morning coffee. Sleek modern kitchen remodeled in 2019 boasts solid white wood cabinetry, quartz countertops, subway tile and schoolhouse lighting. Appointed with a stainless Thermador gas range, Liebherr refrigerator & wine fridge. Sustainable and durable Forbo flooring accents the kitchen and breakfast area with an artistic modern design. Primary bedroom features a French door to the patio and windows overlooking the leafy grounds. The stylish en-suite bath features a walk-in shower, innovative Robern recessed cabinet, and marble floor tiles. Two additional bedrooms are serviced by a hall bath, updated with floating vanity and subway tiled shower over tub. A built-in hallway cabinet is wired to charge and conveniently store your electronic devices. The private courtyard patio provides a serene setting perfect for dining and entertaining guests year-round, comfortably enclosed by sliding wood barn doors and beamed ceiling with skylight and fan. The two-car detached garage was once an artists studio and offers tiled floors and a vaulted beamed ceiling with skyli
Classic mid century with character accents and modern amenities in coveted Claremont Village. Sited on a private corner lot with flagstone patio and walkways winding through colorful native landscape and a variety of fruit trees. Warm & inviting living and dining areas feature oak hardwood flooring, crown moldings, built in wall shelving and masonry fireplace. Step into the charming breakfast room with sunlit views of the patio through walls of glass and relax in the delightful built-in banquette while enjoying your morning coffee. Sleek modern kitchen remodeled in 2019 boasts solid white wood cabinetry, quartz countertops, subway tile and schoolhouse lighting. Appointed with a stainless Thermador gas range, Liebherr refrigerator & wine fridge. Sustainable and durable Forbo flooring accents the kitchen and breakfast area with an artistic modern design. Primary bedroom features a French door to the patio and windows overlooking the leafy grounds. The stylish en-suite bath features a walk-in shower, innovative Robern recessed cabinet, and marble floor tiles. Two additional bedrooms are serviced by a hall bath, updated with floating vanity and subway tiled shower over tub. A built-in hallway cabinet is wired to charge and conveniently store your electronic devices. The private courtyard patio provides a serene setting perfect for dining and entertaining guests year-round, comfortably enclosed by sliding wood barn doors and beamed ceiling with skylight and fan. The two-car detached garage was once an artists studio and offers tiled floors and a vaulted beamed ceiling with skylight. Storage solution solved within the abundance of floor to ceiling cabinetry. Electronic gated driveway equipped with a Tesla charger provides secure parking for multiple vehicles. This exceptional property is located in walking distance of the vibrant Claremont Village with its array of restaurants, art galleries, bakeries and boutiques to enjoy, and within the acclaimed Claremont school district. A rare find!
Location
State CA
County Los Angeles
Area Claremont (91711)
Zoning CLRS
Interior
Interior Features Recessed Lighting
Cooling Central Forced Air
Flooring Stone, Tile, Wood
Fireplaces Type FP in Living Room, Gas Starter
Equipment Dishwasher, Disposal, Dryer, Refrigerator, Washer, Gas Range
Appliance Dishwasher, Disposal, Dryer, Refrigerator, Washer, Gas Range
Laundry Garage
Exterior
Exterior Feature Frame
Parking Features Garage, Garage - Single Door, Garage Door Opener
Garage Spaces 2.0
Fence Wood
Utilities Available Electricity Connected, Natural Gas Connected, Water Connected
View Mountains/Hills, Trees/Woods
Roof Type Composition
Total Parking Spaces 2
Building
Lot Description Corner Lot, Landscaped, Sprinklers In Front, Sprinklers In Rear
Story 1
Lot Size Range 7500-10889 SF
Sewer Public Sewer
Water Public
Architectural Style Traditional
Level or Stories 1 Story
Construction Status Turnkey,Updated/Remodeled
Others
Acceptable Financing Cash, Cash To New Loan
Listing Terms Cash, Cash To New Loan
Special Listing Condition Standard
Read Less
Want to know what your home might be worth? Contact us for a FREE valuation!

Our team is ready to help you sell your home for the highest possible price ASAP

Bought with Joli Gordien • GORDIEN & ASSOCIATES





