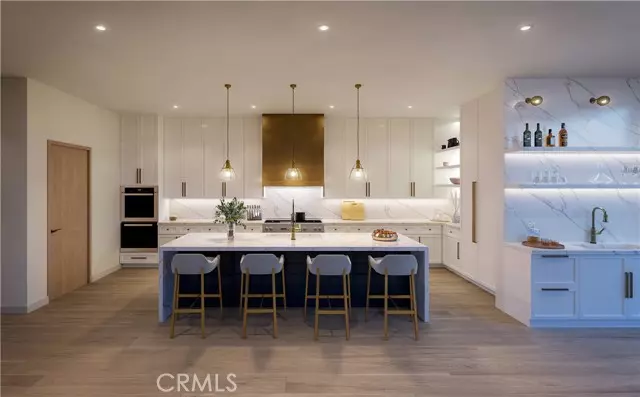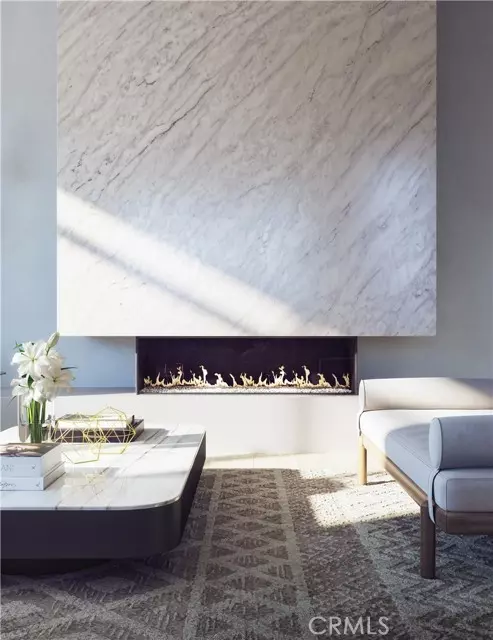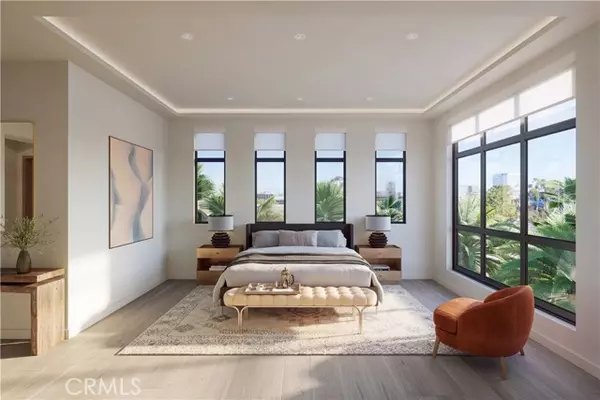$3,535,318
$3,495,000
1.2%For more information regarding the value of a property, please contact us for a free consultation.
4271 Uptown Newport Drive #6P Newport Beach, CA 92660
3 Beds
4 Baths
2,849 SqFt
Key Details
Sold Price $3,535,318
Property Type Condo
Listing Status Sold
Purchase Type For Sale
Square Footage 2,849 sqft
Price per Sqft $1,240
MLS Listing ID OC22005781
Sold Date 09/19/24
Style All Other Attached
Bedrooms 3
Full Baths 2
Half Baths 2
Construction Status Under Construction
HOA Fees $1,231/mo
HOA Y/N Yes
Year Built 2023
Property Description
An entertainer's dream, this is a unique opportunity to own one of the few top-floor Penthouses overlooking Uptown Newport. This 2-story Penthouse features 3 bedrooms, 2 bathrooms, plus 2 powder rooms with approximately 2,849 square feet and two private terraces with approximately 910 square feet. The main floor living and dining room showcases 20-foot double height ceilings with walls of glass, and adjacent open kitchen with optional bar. The 2nd floor offers an additional family room, powder, and outdoor terrace with optional outdoor kitchen and heated spa. The entertainers' kitchen is finished in custom millwork and countertops, and outfitted with Wolf and Subzero appliances. The light-filled primary suite is tucked away for privacy, with a spacious walk-in closet, and en-suite bath replete with a large soaking tub, spa-sized shower, and custom dual vanity. Floating above the treetops, Residence 29 is an indoor-outdoor oasis of casual sophistication designed to enhance the Newport Beach lifestyle. Tailored amenities include a serene, heated pool and spa, resort-inspired cabana, and state-of-the-art fitness center. The bespoke lobby provides direct elevator access to the residence, while owners enjoy private 2-car garages with storage.
An entertainer's dream, this is a unique opportunity to own one of the few top-floor Penthouses overlooking Uptown Newport. This 2-story Penthouse features 3 bedrooms, 2 bathrooms, plus 2 powder rooms with approximately 2,849 square feet and two private terraces with approximately 910 square feet. The main floor living and dining room showcases 20-foot double height ceilings with walls of glass, and adjacent open kitchen with optional bar. The 2nd floor offers an additional family room, powder, and outdoor terrace with optional outdoor kitchen and heated spa. The entertainers' kitchen is finished in custom millwork and countertops, and outfitted with Wolf and Subzero appliances. The light-filled primary suite is tucked away for privacy, with a spacious walk-in closet, and en-suite bath replete with a large soaking tub, spa-sized shower, and custom dual vanity. Floating above the treetops, Residence 29 is an indoor-outdoor oasis of casual sophistication designed to enhance the Newport Beach lifestyle. Tailored amenities include a serene, heated pool and spa, resort-inspired cabana, and state-of-the-art fitness center. The bespoke lobby provides direct elevator access to the residence, while owners enjoy private 2-car garages with storage.
Location
State CA
County Orange
Area Oc - Newport Beach (92660)
Interior
Interior Features Dumbwaiter, Living Room Balcony, Pantry
Cooling Central Forced Air
Flooring Carpet, Wood
Fireplaces Type FP in Living Room
Equipment Dishwasher, Disposal, Microwave, Refrigerator, Freezer, Gas Range
Appliance Dishwasher, Disposal, Microwave, Refrigerator, Freezer, Gas Range
Laundry Inside
Exterior
Parking Features Garage
Garage Spaces 2.0
Pool Association, Heated
View Other/Remarks
Total Parking Spaces 2
Building
Sewer Public Sewer
Water Public
Architectural Style Contemporary
Level or Stories 2 Story
New Construction 1
Construction Status Under Construction
Others
Monthly Total Fees $1, 231
Acceptable Financing Conventional
Listing Terms Conventional
Special Listing Condition Standard
Read Less
Want to know what your home might be worth? Contact us for a FREE valuation!

Our team is ready to help you sell your home for the highest possible price ASAP

Bought with General NONMEMBER • NONMEMBER MRML





