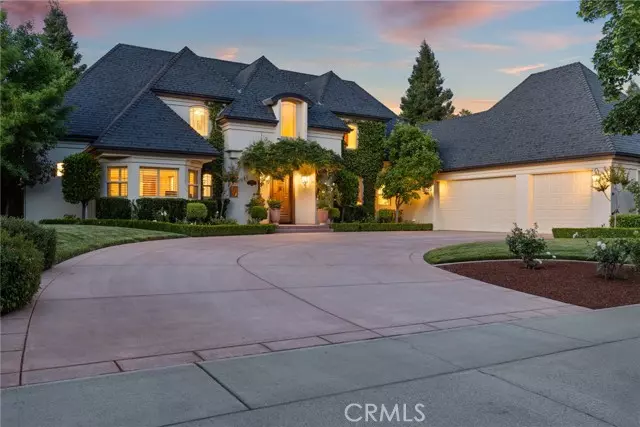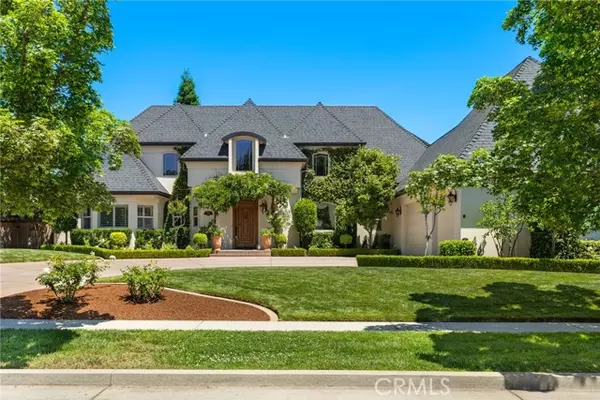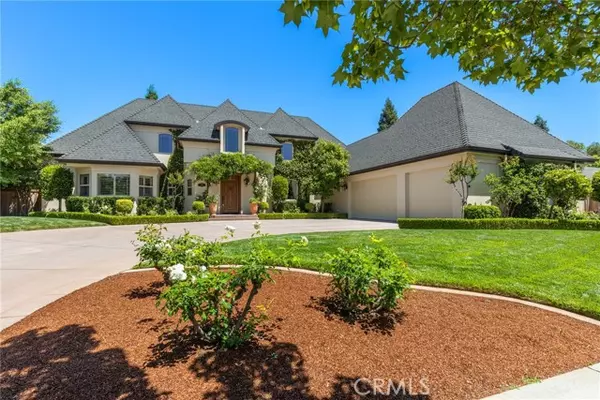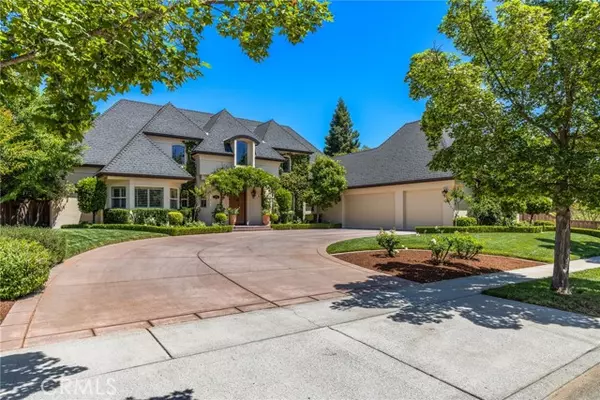$1,129,900
$1,129,900
For more information regarding the value of a property, please contact us for a free consultation.
626 Jardin Way Chico, CA 95926
4 Beds
5 Baths
3,155 SqFt
Key Details
Sold Price $1,129,900
Property Type Single Family Home
Sub Type Detached
Listing Status Sold
Purchase Type For Sale
Square Footage 3,155 sqft
Price per Sqft $358
MLS Listing ID SN24099182
Sold Date 07/05/24
Style Detached
Bedrooms 4
Full Baths 3
Half Baths 2
Construction Status Turnkey
HOA Y/N No
Year Built 2000
Lot Size 0.310 Acres
Acres 0.31
Property Description
If you are looking for your dream home that offers beauty and location, this is your home. Location, location, location! Nestled on a small cul-de-sac, right across the street from Bidwell Park, off of Vallombrosa Ave sits this meticulously maintained jewel. The minute that you pull-up in front of the home, you will be impressed, from the freshly painted exterior, the well-maintained landscaping and the gorgeous architectural design of the home. Then step inside to be even more impressed with the sweeping curved staircase, tall ceilings, formal entry with engineered hardwood floors and then look forward to the formal living room with floor to ceiling custom drapes that cascade around the large windows that overlook the lush landscaping and inground pool. Come and enjoy the wet bar while enjoying the fireplace. This home offers formal living and family room with two-sided fireplace. The kitchen, nook and family room are all open to provide the perfect gathering space. Granite counter tops, an island with veggie sink, stainless steel appliances all compliment the kitchen. Downstairs you will find an office/5th bedroom that has its own exterior door that would be perfect for a home office, featuring built-ins. There are two primary bedrooms offered with one being upstairs ad one being downstairs. The downstairs primary bath features, Jacuzzi jetted tub, double headed shower, granite counters, and tile floors. Upstairs bedrooms offer Jack and Jill bedroom/bathroom design and storage galore!! Attic storage accessible for all of your storage needs. Now step out back to enjoy your
If you are looking for your dream home that offers beauty and location, this is your home. Location, location, location! Nestled on a small cul-de-sac, right across the street from Bidwell Park, off of Vallombrosa Ave sits this meticulously maintained jewel. The minute that you pull-up in front of the home, you will be impressed, from the freshly painted exterior, the well-maintained landscaping and the gorgeous architectural design of the home. Then step inside to be even more impressed with the sweeping curved staircase, tall ceilings, formal entry with engineered hardwood floors and then look forward to the formal living room with floor to ceiling custom drapes that cascade around the large windows that overlook the lush landscaping and inground pool. Come and enjoy the wet bar while enjoying the fireplace. This home offers formal living and family room with two-sided fireplace. The kitchen, nook and family room are all open to provide the perfect gathering space. Granite counter tops, an island with veggie sink, stainless steel appliances all compliment the kitchen. Downstairs you will find an office/5th bedroom that has its own exterior door that would be perfect for a home office, featuring built-ins. There are two primary bedrooms offered with one being upstairs ad one being downstairs. The downstairs primary bath features, Jacuzzi jetted tub, double headed shower, granite counters, and tile floors. Upstairs bedrooms offer Jack and Jill bedroom/bathroom design and storage galore!! Attic storage accessible for all of your storage needs. Now step out back to enjoy your lush, landscaped garden beds with mature landscaping, trees, & flowers that all create a sense of your own secret garden and privacy. Or take a dip into your inground pool while you have your dinner cooking on your built-in bar be que or grab a beverage from your outdoor refrigerator as you enjoy your beautiful home!! This is truly one of those homes that truly is a dream home.
Location
State CA
County Butte
Area Chico (95926)
Interior
Interior Features Granite Counters, Recessed Lighting, Tile Counters, Two Story Ceilings, Wet Bar
Cooling Central Forced Air, Whole House Fan
Flooring Carpet, Linoleum/Vinyl, Tile, Wood
Fireplaces Type FP in Family Room, FP in Living Room, Gas, Raised Hearth, Two Way
Equipment Dishwasher, Disposal, Microwave, Refrigerator, Convection Oven, Gas Stove, Ice Maker, Self Cleaning Oven, Water Line to Refr
Appliance Dishwasher, Disposal, Microwave, Refrigerator, Convection Oven, Gas Stove, Ice Maker, Self Cleaning Oven, Water Line to Refr
Laundry Laundry Room, Inside
Exterior
Parking Features Garage, Garage Door Opener
Garage Spaces 3.0
Fence Excellent Condition, Wood
Pool Below Ground, Private, Pebble
Community Features Horse Trails
Complex Features Horse Trails
Utilities Available Electricity Connected, Natural Gas Connected, Sewer Connected, Water Connected
View Pool
Roof Type Composition
Total Parking Spaces 3
Building
Lot Description Cul-De-Sac, Curbs, Landscaped, Sprinklers In Front, Sprinklers In Rear
Story 2
Sewer Public Sewer
Water Public
Architectural Style Tudor/French Normandy
Level or Stories 2 Story
Construction Status Turnkey
Others
Acceptable Financing Cash, Conventional, Submit
Listing Terms Cash, Conventional, Submit
Read Less
Want to know what your home might be worth? Contact us for a FREE valuation!

Our team is ready to help you sell your home for the highest possible price ASAP

Bought with Frankie Miller • Thrive Real Estate Company





