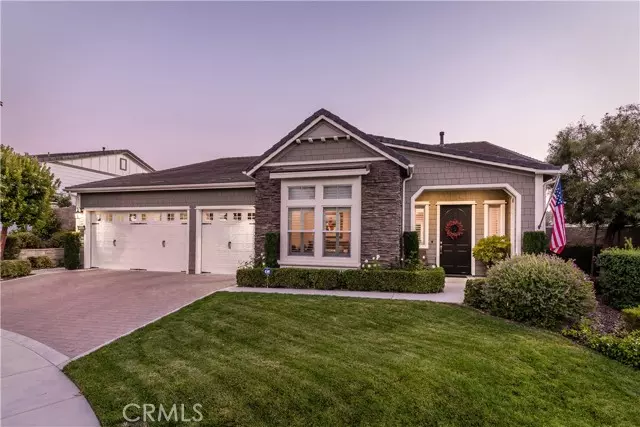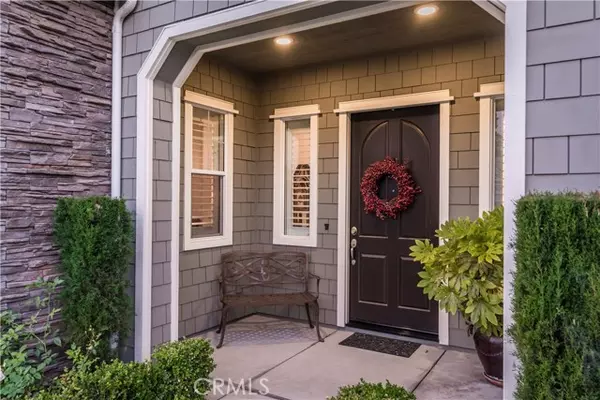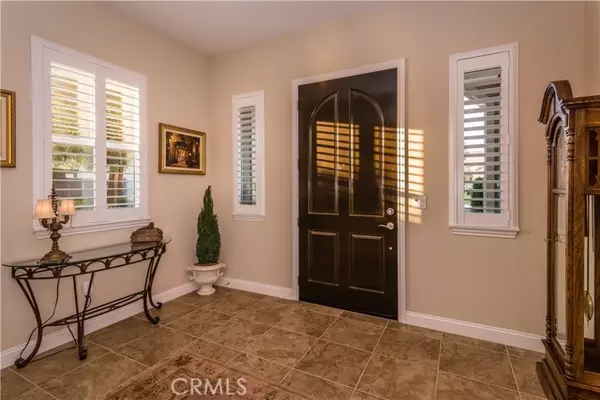$1,550,000
$1,685,000
8.0%For more information regarding the value of a property, please contact us for a free consultation.
1441 Vicki Lane Nipomo, CA 93444
3 Beds
3 Baths
2,812 SqFt
Key Details
Sold Price $1,550,000
Property Type Single Family Home
Sub Type Detached
Listing Status Sold
Purchase Type For Sale
Square Footage 2,812 sqft
Price per Sqft $551
MLS Listing ID PI24099243
Sold Date 07/05/24
Style Detached
Bedrooms 3
Full Baths 2
Half Baths 1
Construction Status Turnkey
HOA Fees $459/mo
HOA Y/N Yes
Year Built 2010
Lot Size 9,474 Sqft
Acres 0.2175
Property Description
Views, Views, Views of the Challenge Course in Trilogy at Monarch Dunes 5-Star Luxury Golf Course Resort. This executive level Morro Model home features 3 full bedrooms, formal dining room, dual-sided fireplace, den, 2 1/2 bathrooms, 3 car, side-by-side garage and approximately 2,812 square feet on a large lot of approximately 9,474 square feet. This home is lavished with over $300K in upgrades including solar and air conditioning. This home has an open floor plan which is ideal for entertaining and has plenty of room for a baby grand piano. With the abundance of windows in this home, there is lots of natural sunlight. As you walk in the front door you can see all the way through the home to the panoramic south/west facing golf course view with amazing sunsets. The chef's delight gourmet kitchen features stainless steel Monogram built-in side-by-side refrigerator, double ovens, microwave, gas cook top, large center island with slab granite counter tops, custom backsplash and two walk-in pantries. There is plenty of counter space for food preparation and lots of cabinets for storage. The great room & den provide room for all of your entertaining needs from small intimate gatherings to larger family gathering space all while enjoying the panoramic golf course views. For further enjoyment there is a putting green with turf grass and a large outdoor spa. For those warm summer nights, there is a built-in barbecue and large covered patio for your outdoor entertainment and holiday gatherings. Two of the three bedrooms are in the front wing of the home as is the utility room while
Views, Views, Views of the Challenge Course in Trilogy at Monarch Dunes 5-Star Luxury Golf Course Resort. This executive level Morro Model home features 3 full bedrooms, formal dining room, dual-sided fireplace, den, 2 1/2 bathrooms, 3 car, side-by-side garage and approximately 2,812 square feet on a large lot of approximately 9,474 square feet. This home is lavished with over $300K in upgrades including solar and air conditioning. This home has an open floor plan which is ideal for entertaining and has plenty of room for a baby grand piano. With the abundance of windows in this home, there is lots of natural sunlight. As you walk in the front door you can see all the way through the home to the panoramic south/west facing golf course view with amazing sunsets. The chef's delight gourmet kitchen features stainless steel Monogram built-in side-by-side refrigerator, double ovens, microwave, gas cook top, large center island with slab granite counter tops, custom backsplash and two walk-in pantries. There is plenty of counter space for food preparation and lots of cabinets for storage. The great room & den provide room for all of your entertaining needs from small intimate gatherings to larger family gathering space all while enjoying the panoramic golf course views. For further enjoyment there is a putting green with turf grass and a large outdoor spa. For those warm summer nights, there is a built-in barbecue and large covered patio for your outdoor entertainment and holiday gatherings. Two of the three bedrooms are in the front wing of the home as is the utility room while the main bedroom ensuite is in the back of the home with golf course views. The main bathroom has a large oval tub, separate shower, dual sinks, custom tile work and a large walk-in closet. Trilogy at Monarch Dunes is all about lifestyle living...come visit and see all the amazing things our fabulous community has to offer.
Location
State CA
County San Luis Obispo
Area Nipomo (93444)
Zoning RSF
Interior
Interior Features Granite Counters, Pantry
Cooling Central Forced Air
Fireplaces Type FP in Dining Room, FP in Family Room, Gas, Gas Starter, Two Way
Equipment Dishwasher, Disposal, Microwave, Double Oven, Gas Stove
Appliance Dishwasher, Disposal, Microwave, Double Oven, Gas Stove
Laundry Laundry Room, Inside
Exterior
Parking Features Direct Garage Access, Garage - Two Door
Garage Spaces 3.0
Pool Below Ground, Association, Heated, Waterfall
View Golf Course, Panoramic
Roof Type Concrete,Tile/Clay
Total Parking Spaces 3
Building
Lot Description Cul-De-Sac, Sidewalks, Landscaped
Story 1
Lot Size Range 7500-10889 SF
Sewer Private Sewer
Water Private
Level or Stories 1 Story
Construction Status Turnkey
Others
Monthly Total Fees $459
Acceptable Financing Cash
Listing Terms Cash
Special Listing Condition Standard
Read Less
Want to know what your home might be worth? Contact us for a FREE valuation!

Our team is ready to help you sell your home for the highest possible price ASAP

Bought with Linda Del • Monarch Realty





