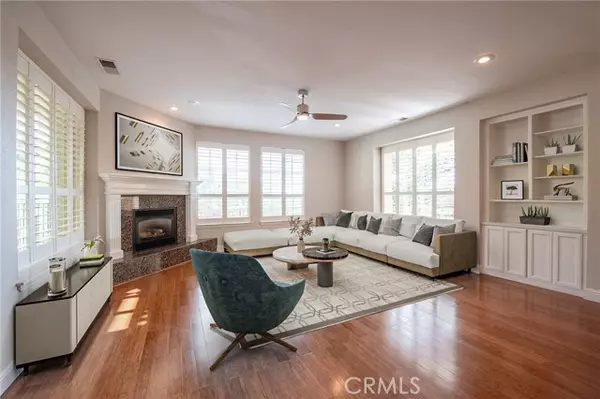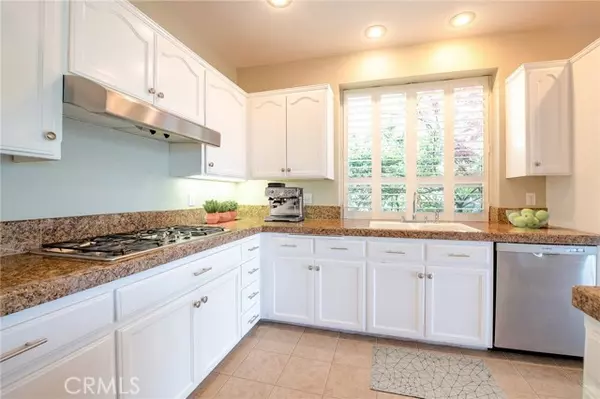$660,000
$649,950
1.5%For more information regarding the value of a property, please contact us for a free consultation.
3572 Shadowtree Lane Chico, CA 95928
3 Beds
2 Baths
2,283 SqFt
Key Details
Sold Price $660,000
Property Type Single Family Home
Sub Type Detached
Listing Status Sold
Purchase Type For Sale
Square Footage 2,283 sqft
Price per Sqft $289
MLS Listing ID SN24085888
Sold Date 07/08/24
Style Detached
Bedrooms 3
Full Baths 2
HOA Fees $128/mo
HOA Y/N Yes
Year Built 2004
Lot Size 8,712 Sqft
Acres 0.2
Property Description
Come see this beatuifully maintained Canyon Oaks home located at the top of the hill with sweeping views. Features include open floor plan, master suite, laminate wood flooring, gas fireplace, plantation shutters and a wrap around balcony. In addition, downstairs, check out the fully finished utlity room with shelving and storage....perfect for that "at home" office!! Enjoy the landscaped and terraced backyard with privacy and many fruit trees. Whether you're a golf enthusiast or not this is a great retreat filled with style, grace and beauty all tucked in behind the gates. Washer, dryer and refrigerator all included too. The home is virtually staged. Check it out.
Come see this beatuifully maintained Canyon Oaks home located at the top of the hill with sweeping views. Features include open floor plan, master suite, laminate wood flooring, gas fireplace, plantation shutters and a wrap around balcony. In addition, downstairs, check out the fully finished utlity room with shelving and storage....perfect for that "at home" office!! Enjoy the landscaped and terraced backyard with privacy and many fruit trees. Whether you're a golf enthusiast or not this is a great retreat filled with style, grace and beauty all tucked in behind the gates. Washer, dryer and refrigerator all included too. The home is virtually staged. Check it out.
Location
State CA
County Butte
Area Chico (95928)
Interior
Interior Features Balcony, Living Room Balcony, Recessed Lighting, Tile Counters
Cooling Central Forced Air
Flooring Carpet, Laminate, Tile
Fireplaces Type FP in Living Room, Gas, Decorative, Raised Hearth
Equipment Dishwasher, Disposal, Dryer, Microwave, Refrigerator, Washer, Electric Oven, Gas Stove
Appliance Dishwasher, Disposal, Dryer, Microwave, Refrigerator, Washer, Electric Oven, Gas Stove
Laundry Laundry Room, Inside
Exterior
Exterior Feature Stucco
Parking Features Garage, Garage - Two Door
Garage Spaces 2.0
Fence Wire, Wrought Iron
Utilities Available Electricity Connected, Natural Gas Connected, Sewer Connected, Water Connected
View Mountains/Hills, Panoramic, Neighborhood
Roof Type Tile/Clay
Total Parking Spaces 2
Building
Lot Description Corner Lot, Landscaped
Story 1
Lot Size Range 7500-10889 SF
Sewer Public Sewer
Water Public
Architectural Style Contemporary
Level or Stories 1 Story
Others
Monthly Total Fees $128
Acceptable Financing Submit
Listing Terms Submit
Special Listing Condition Standard
Read Less
Want to know what your home might be worth? Contact us for a FREE valuation!

Our team is ready to help you sell your home for the highest possible price ASAP

Bought with Katee Green • Real Broker Technologies





