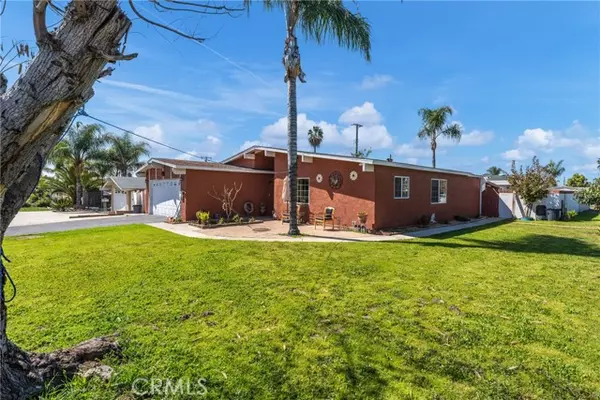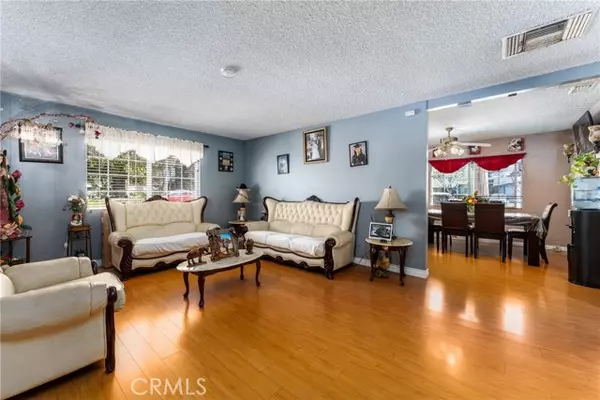$680,000
$669,900
1.5%For more information regarding the value of a property, please contact us for a free consultation.
11156 Greenwood Way Ontario, CA 91762
3 Beds
2 Baths
1,322 SqFt
Key Details
Sold Price $680,000
Property Type Single Family Home
Sub Type Detached
Listing Status Sold
Purchase Type For Sale
Square Footage 1,322 sqft
Price per Sqft $514
MLS Listing ID CV24053845
Sold Date 07/10/24
Style Detached
Bedrooms 3
Full Baths 2
HOA Y/N No
Year Built 1962
Lot Size 7,250 Sqft
Acres 0.1664
Property Description
Welcome to your dream home located in the vibrant city of Ontario. Nestled on a desirable corner lot, this enchanting residence offers an idyllic blend of comfort, style and convenience. Boasting an impressive 1,322 square feet of meticulously designed living space. This delightful home features 3 cozy bedrooms and two bathrooms, ensuring ample space for family living and personal retreats. Each bedroom is a haven of tranquility, with natural light flooring trough the windows and the entrance, creating a serene and inviting atmosphere. Step into the heart of the home, the splendid living area where cherished memories await to be maid. The seamless flow between the living, dining, and kitchen areas fosters a sense of openness and connectivity, perfect for both everyday living and entertaining. The kitchen comes with cabinet and ample counter space, making meal preparation both enjoyable and effortless. The exterior or the home is equally impressive, featuring a generously sized front yard that sets the stage for warm welcomes. the private backyard presents an exquisite setting for relaxation and social gatherings, boasting plenty of space for outdoor activities. Situated in a prime location this home offers convenient access to a variety of local amenities, including shopping centers park, schools, making it ideal choice for all. Do not miss the opportunity to make this home your new address.
Welcome to your dream home located in the vibrant city of Ontario. Nestled on a desirable corner lot, this enchanting residence offers an idyllic blend of comfort, style and convenience. Boasting an impressive 1,322 square feet of meticulously designed living space. This delightful home features 3 cozy bedrooms and two bathrooms, ensuring ample space for family living and personal retreats. Each bedroom is a haven of tranquility, with natural light flooring trough the windows and the entrance, creating a serene and inviting atmosphere. Step into the heart of the home, the splendid living area where cherished memories await to be maid. The seamless flow between the living, dining, and kitchen areas fosters a sense of openness and connectivity, perfect for both everyday living and entertaining. The kitchen comes with cabinet and ample counter space, making meal preparation both enjoyable and effortless. The exterior or the home is equally impressive, featuring a generously sized front yard that sets the stage for warm welcomes. the private backyard presents an exquisite setting for relaxation and social gatherings, boasting plenty of space for outdoor activities. Situated in a prime location this home offers convenient access to a variety of local amenities, including shopping centers park, schools, making it ideal choice for all. Do not miss the opportunity to make this home your new address.
Location
State CA
County San Bernardino
Area Ontario (91762)
Zoning RS
Interior
Cooling Wall/Window
Flooring Laminate
Equipment 6 Burner Stove
Appliance 6 Burner Stove
Laundry Garage
Exterior
Parking Features Garage
Garage Spaces 2.0
Utilities Available Electricity Available
View Mountains/Hills
Roof Type Shingle
Total Parking Spaces 2
Building
Story 1
Lot Size Range 4000-7499 SF
Water Public
Level or Stories 1 Story
Others
Monthly Total Fees $36
Acceptable Financing Cash, Conventional, Exchange, FHA, Cash To New Loan, Submit
Listing Terms Cash, Conventional, Exchange, FHA, Cash To New Loan, Submit
Special Listing Condition Standard
Read Less
Want to know what your home might be worth? Contact us for a FREE valuation!

Our team is ready to help you sell your home for the highest possible price ASAP

Bought with Mercedes Gomez • LA GOLD REALTY, INC.





