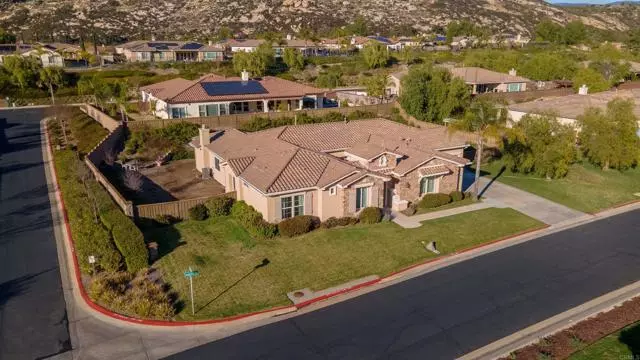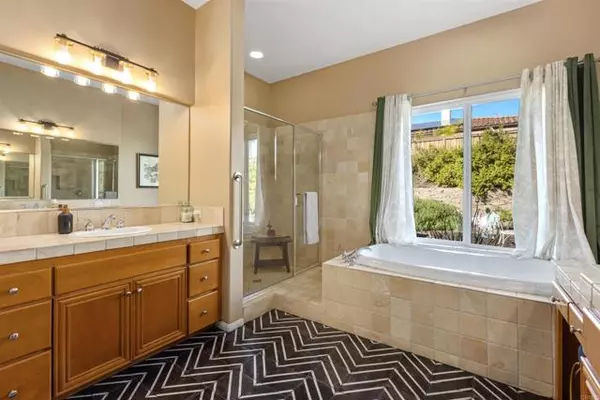$1,100,000
$1,099,000
0.1%For more information regarding the value of a property, please contact us for a free consultation.
14360 Sawgrass Circle Valley Center, CA 92082
4 Beds
4 Baths
3,546 SqFt
Key Details
Sold Price $1,100,000
Property Type Single Family Home
Sub Type Detached
Listing Status Sold
Purchase Type For Sale
Square Footage 3,546 sqft
Price per Sqft $310
MLS Listing ID NDP2403920
Sold Date 07/10/24
Style Detached
Bedrooms 4
Full Baths 3
Half Baths 1
HOA Fees $141/mo
HOA Y/N Yes
Year Built 2006
Lot Size 0.438 Acres
Acres 0.4378
Property Description
Nestled on a large corner lot within the private gated Woods Valley community, you'll find this luxurious 4 bedroom, 3 1/2 bath residence that boasts over 3500 sf. The single-story, open-concept layout effortlessly connects the living, dining, outdoor, and kitchen areas, making it ideal for bott entertaining and day-to-day living. Lots of natural light peeks in through the carefully positioned windows and French doors, creating an inviting and airy atmosphere throughout. The massive Primary Suite is complete with a large walk-in shower, 2 vanities, a walk-in closet, and a spacious tub. A secondary suite with an attached bathroom is located on the opposite end of the home, along with 2 additional bedrooms connected via a Jack and Jill bathroom. The dedicated office space provides the perfect environment for productivity, and the den serves as a flexible space with lots of potential uses. An expansive 4-car garage offers ample space for vehicles, storage, workshop, or even a home gym. Finally, the fully fenced backyard offers plenty of space for a potential pool, garden, fruit trees, and so much more. This property has been recently updated with brand new flooring throughout the entire home, new light fixtures, a large 20x10 gazebo, a brand new A/C unit and more. Come see and experience all this property has to offer.
Nestled on a large corner lot within the private gated Woods Valley community, you'll find this luxurious 4 bedroom, 3 1/2 bath residence that boasts over 3500 sf. The single-story, open-concept layout effortlessly connects the living, dining, outdoor, and kitchen areas, making it ideal for bott entertaining and day-to-day living. Lots of natural light peeks in through the carefully positioned windows and French doors, creating an inviting and airy atmosphere throughout. The massive Primary Suite is complete with a large walk-in shower, 2 vanities, a walk-in closet, and a spacious tub. A secondary suite with an attached bathroom is located on the opposite end of the home, along with 2 additional bedrooms connected via a Jack and Jill bathroom. The dedicated office space provides the perfect environment for productivity, and the den serves as a flexible space with lots of potential uses. An expansive 4-car garage offers ample space for vehicles, storage, workshop, or even a home gym. Finally, the fully fenced backyard offers plenty of space for a potential pool, garden, fruit trees, and so much more. This property has been recently updated with brand new flooring throughout the entire home, new light fixtures, a large 20x10 gazebo, a brand new A/C unit and more. Come see and experience all this property has to offer.
Location
State CA
County San Diego
Area Valley Center (92082)
Zoning R-1
Interior
Cooling Central Forced Air
Fireplaces Type Gas
Laundry Inside
Exterior
Garage Spaces 4.0
View Mountains/Hills, Neighborhood
Total Parking Spaces 6
Building
Lot Description Corner Lot, Sprinklers In Front
Story 1
Sewer Public Sewer
Level or Stories 1 Story
Schools
Elementary Schools Valley Center-Pauma Unified District
Middle Schools Valley Center-Pauma Unified District
High Schools Valley Center-Pauma Unified District
Others
Monthly Total Fees $395
Acceptable Financing Cash, Conventional, FHA, VA
Listing Terms Cash, Conventional, FHA, VA
Special Listing Condition Standard
Read Less
Want to know what your home might be worth? Contact us for a FREE valuation!

Our team is ready to help you sell your home for the highest possible price ASAP

Bought with Glen E Brush • Better Homes And Gardens Real Estate Brush & Associates





