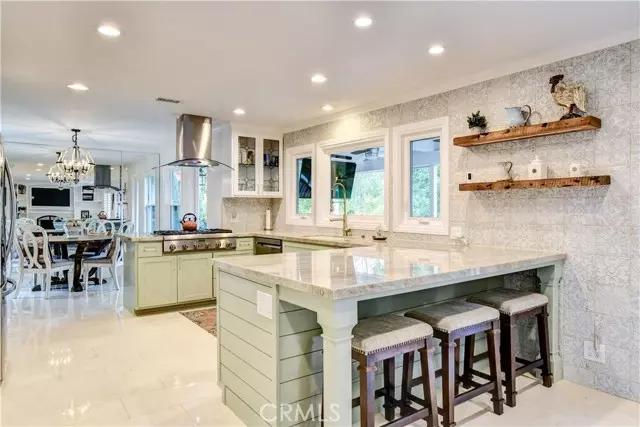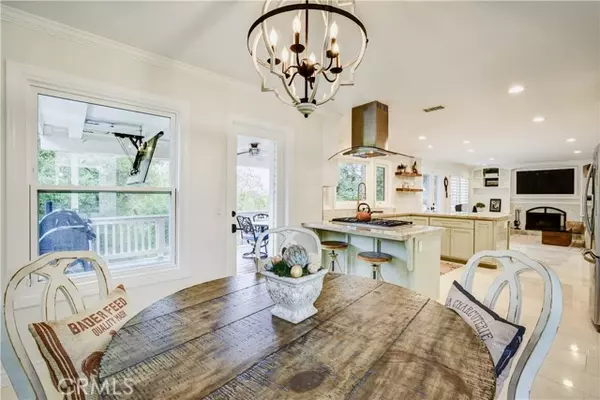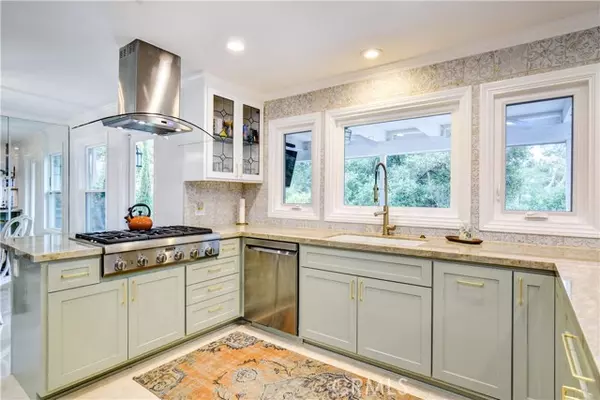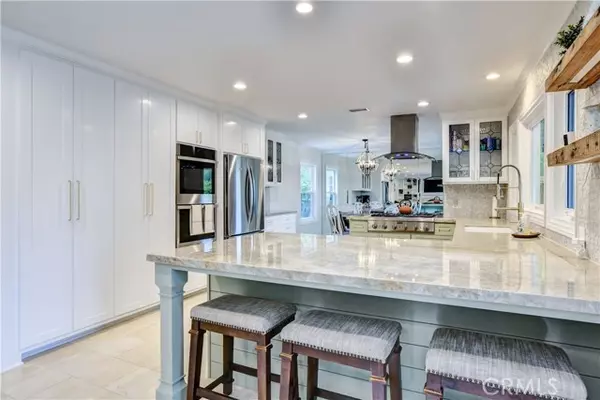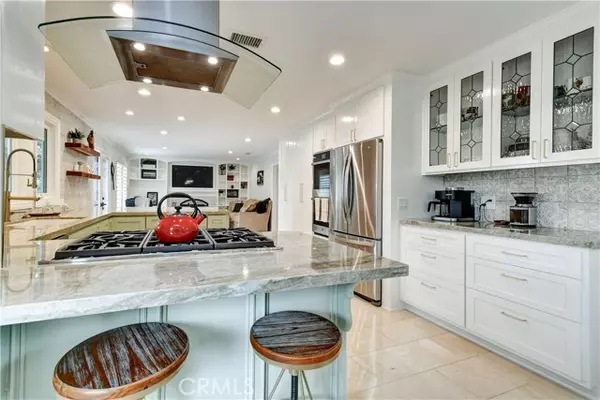$1,750,000
$1,788,888
2.2%For more information regarding the value of a property, please contact us for a free consultation.
31782 Via Pato Coto De Caza, CA 92679
4 Beds
3 Baths
3,117 SqFt
Key Details
Sold Price $1,750,000
Property Type Single Family Home
Sub Type Detached
Listing Status Sold
Purchase Type For Sale
Square Footage 3,117 sqft
Price per Sqft $561
MLS Listing ID OC24103291
Sold Date 07/12/24
Style Detached
Bedrooms 4
Full Baths 3
Construction Status Turnkey,Updated/Remodeled
HOA Fees $237/mo
HOA Y/N Yes
Year Built 1988
Lot Size 6,000 Sqft
Acres 0.1377
Property Description
This gorgeous 4BED/3BATH CUSTOM BUILT VILLAGE HOME is nestled alongside a beautiful greenbelt with peaceful views. It is TURN-KEY and move-in ready! The home is set up for MULTI-GENERATIONAL LIVING, including a remodeled first level bathroom with an easy access shower. The downstairs bedroom is next to the bathroom at the end of the hallway, giving it privacy from the main living space. This bedroom is currently being used as an office, so it has many uses. Multiple rooms have been remodeled, and the entire inside of the home has been repainted. The KITCHEN is FULLY REMODELED and has an OPEN CONCEPT LIVING SPACE. The kitchen is a Chef's dream, sporting a SIX BURNER THERMADOR PROFESSIONAL RANGE and a DOUBLE WALL OVEN with CONVECTION. There is a dining area in the open concept kitchen and a separate formal dining room as well. The FRENCH DOORS in the DEN lead to an enormous TRAX DECK that is fully covered on one side and open for sun on the other. You have access to the deck from the dining/kitchen area as well. The deck has a BUILT-IN SURROUND SOUND, a TV that can be raised or lowered REMOTELY, CANNED LIGHTING, and CEILING FANS. There are two blinds that can be lowered so that the TV can be watched any time of the day or night. The FORMAL LIVING ROOM has VAULTED CEILINGS with sky high windows allowing an abundance of natural light to flow into the room. The PRIMARY BEDROOM & BATH have two BUILT-IN WARDROBES. The COMPLETELY REMODELED SPA-LIKE BATH has double sinks, a soaking tub, and separate shower. This home has dual pane windows and a newer HVAC system. It has DUAL AIR CON
This gorgeous 4BED/3BATH CUSTOM BUILT VILLAGE HOME is nestled alongside a beautiful greenbelt with peaceful views. It is TURN-KEY and move-in ready! The home is set up for MULTI-GENERATIONAL LIVING, including a remodeled first level bathroom with an easy access shower. The downstairs bedroom is next to the bathroom at the end of the hallway, giving it privacy from the main living space. This bedroom is currently being used as an office, so it has many uses. Multiple rooms have been remodeled, and the entire inside of the home has been repainted. The KITCHEN is FULLY REMODELED and has an OPEN CONCEPT LIVING SPACE. The kitchen is a Chef's dream, sporting a SIX BURNER THERMADOR PROFESSIONAL RANGE and a DOUBLE WALL OVEN with CONVECTION. There is a dining area in the open concept kitchen and a separate formal dining room as well. The FRENCH DOORS in the DEN lead to an enormous TRAX DECK that is fully covered on one side and open for sun on the other. You have access to the deck from the dining/kitchen area as well. The deck has a BUILT-IN SURROUND SOUND, a TV that can be raised or lowered REMOTELY, CANNED LIGHTING, and CEILING FANS. There are two blinds that can be lowered so that the TV can be watched any time of the day or night. The FORMAL LIVING ROOM has VAULTED CEILINGS with sky high windows allowing an abundance of natural light to flow into the room. The PRIMARY BEDROOM & BATH have two BUILT-IN WARDROBES. The COMPLETELY REMODELED SPA-LIKE BATH has double sinks, a soaking tub, and separate shower. This home has dual pane windows and a newer HVAC system. It has DUAL AIR CONTROL for the upstairs and downstairs. The home has a new assumable SOLAR SYSTEM with a monthly set fee. No more huge electric bills for this home! The association fee is low, and taxes are low with special assessments under $100 per year. There are no Mello Roos. For an additional membership fee, you can join the Coto De Caza Golf & Racquet Club. This will allow you to take advantage of all of the amenities including an AWARD-WINNING 36 HOLE GOLF COURSE, sports club and pool, tennis, sports classes, restaurants, and so much more. There are several levels of membership available depending on your preference. This home will not last long, so make an appointment today!
Location
State CA
County Orange
Area Oc - Trabuco Canyon (92679)
Interior
Interior Features Balcony, Living Room Deck Attached, Recessed Lighting
Heating Solar
Cooling Central Forced Air
Flooring Carpet, Wood, Other/Remarks
Fireplaces Type FP in Family Room, FP in Living Room
Equipment Disposal, 6 Burner Stove, Convection Oven, Double Oven, Gas Stove
Appliance Disposal, 6 Burner Stove, Convection Oven, Double Oven, Gas Stove
Laundry Laundry Room
Exterior
Exterior Feature Wood
Parking Features Garage
Garage Spaces 3.0
Community Features Horse Trails
Complex Features Horse Trails
Utilities Available Electricity Connected, Natural Gas Connected, Sewer Connected, Water Connected
View Trees/Woods
Roof Type Composition,Shingle
Total Parking Spaces 3
Building
Lot Description Curbs, Sidewalks
Story 2
Lot Size Range 4000-7499 SF
Sewer Public Sewer
Water Public
Architectural Style Custom Built, Traditional
Level or Stories 2 Story
Construction Status Turnkey,Updated/Remodeled
Others
Monthly Total Fees $244
Acceptable Financing Cash, Conventional, Cash To Existing Loan
Listing Terms Cash, Conventional, Cash To Existing Loan
Special Listing Condition Standard
Read Less
Want to know what your home might be worth? Contact us for a FREE valuation!

Our team is ready to help you sell your home for the highest possible price ASAP

Bought with Flo Bullock • Bullock Russell RE Services

