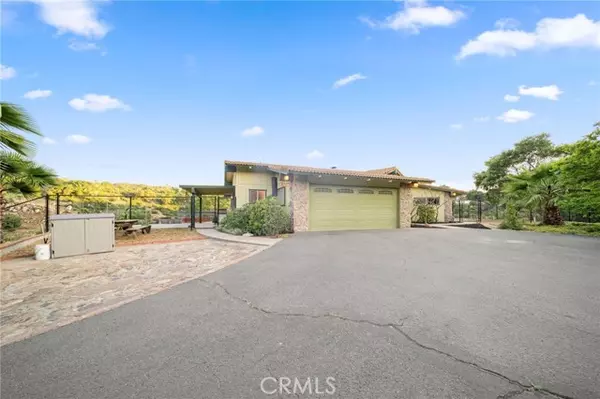$800,000
$799,999
For more information regarding the value of a property, please contact us for a free consultation.
2447 Helen Road Fallbrook, CA 92028
3 Beds
3 Baths
1,905 SqFt
Key Details
Sold Price $800,000
Property Type Single Family Home
Sub Type Detached
Listing Status Sold
Purchase Type For Sale
Square Footage 1,905 sqft
Price per Sqft $419
MLS Listing ID SW24112999
Sold Date 07/15/24
Style Detached
Bedrooms 3
Full Baths 2
Half Baths 1
HOA Y/N No
Year Built 1971
Lot Size 2.830 Acres
Acres 2.83
Property Description
A stunning ranch-style home situated on an elevated 2.83-acre lot ( PROPERTY EXTENDS ALL THE WAY DOWN TO DAILY ROAD) is now available, offering breathtaking panoramic views and an open layout that caters to modern living. This exceptional property has been beautifully upgraded, from the private gated entrance to its impressive curb appeal and captivating vistas. Upon entering through the detailed front door, you are welcomed into a thoughtfully designed open layout featuring custom Saltillo tile flooring, an expansive gathering area, a distinctive double-sided fireplace, and numerous windows that fill the space with natural light. The gourmet kitchen is a chefs dream, boasting an oversized island, walk-in pantry, top-of-the-line upgrades, and built-in stainless steel appliances, all seamlessly integrated with the expansive dining areaperfect for entertaining and relaxation. The home includes three spacious bedrooms, highlighted by a luxurious Primary Suite with a large closet featuring custom built-ins and a modern, upgraded bathroom complete with a dual vanity sink and a gorgeous walk-in shower. Outside, the property offers complete privacy and tranquility with a covered patio that provides incredible views of the meticulously landscaped grounds. The ample flat area and lower expansive section are adorned with mature trees, creating a serene atmosphere. The bountiful landscape includes citrus, avocado, apple, berries, and more, ensuring a fruitful harvest. Additional features of this remarkable property include a custom barn area, storage shed, a two-car garage, central ai
A stunning ranch-style home situated on an elevated 2.83-acre lot ( PROPERTY EXTENDS ALL THE WAY DOWN TO DAILY ROAD) is now available, offering breathtaking panoramic views and an open layout that caters to modern living. This exceptional property has been beautifully upgraded, from the private gated entrance to its impressive curb appeal and captivating vistas. Upon entering through the detailed front door, you are welcomed into a thoughtfully designed open layout featuring custom Saltillo tile flooring, an expansive gathering area, a distinctive double-sided fireplace, and numerous windows that fill the space with natural light. The gourmet kitchen is a chefs dream, boasting an oversized island, walk-in pantry, top-of-the-line upgrades, and built-in stainless steel appliances, all seamlessly integrated with the expansive dining areaperfect for entertaining and relaxation. The home includes three spacious bedrooms, highlighted by a luxurious Primary Suite with a large closet featuring custom built-ins and a modern, upgraded bathroom complete with a dual vanity sink and a gorgeous walk-in shower. Outside, the property offers complete privacy and tranquility with a covered patio that provides incredible views of the meticulously landscaped grounds. The ample flat area and lower expansive section are adorned with mature trees, creating a serene atmosphere. The bountiful landscape includes citrus, avocado, apple, berries, and more, ensuring a fruitful harvest. Additional features of this remarkable property include a custom barn area, storage shed, a two-car garage, central air conditioning, and ample parking for all your recreational needs. The property is further enhanced by paid-off solar panels, a solar well for crops, and a prime location in a low-traffic area yet close to city amenities, Ross Lake Recreational Area, and major freeways. This home truly offers everything you could desire in a serene and picturesque setting. It is an opportunity you DO NOT want to miss!
Location
State CA
County San Diego
Area Fallbrook (92028)
Zoning A70
Interior
Interior Features Granite Counters, Pantry, Recessed Lighting
Heating Solar
Cooling Central Forced Air
Flooring Carpet, Tile
Fireplaces Type FP in Family Room
Equipment Disposal, Refrigerator, Double Oven
Appliance Disposal, Refrigerator, Double Oven
Laundry Laundry Room
Exterior
Parking Features Gated, Direct Garage Access, Garage
Garage Spaces 2.0
Fence Partial
View Mountains/Hills, Panoramic
Roof Type Tile/Clay
Total Parking Spaces 2
Building
Lot Description Landscaped
Story 1
Sewer Conventional Septic
Water Public
Level or Stories 1 Story
Schools
Elementary Schools Fallbrook Union Elementary District
Middle Schools Fallbrook Union Elementary District
High Schools Fallbrook Union High School District
Others
Monthly Total Fees $18
Acceptable Financing Cash, Conventional, Exchange, FHA, VA, Cash To New Loan, Submit
Listing Terms Cash, Conventional, Exchange, FHA, VA, Cash To New Loan, Submit
Special Listing Condition Standard
Read Less
Want to know what your home might be worth? Contact us for a FREE valuation!

Our team is ready to help you sell your home for the highest possible price ASAP

Bought with Doug Ross • Doug Ross Real Estate





