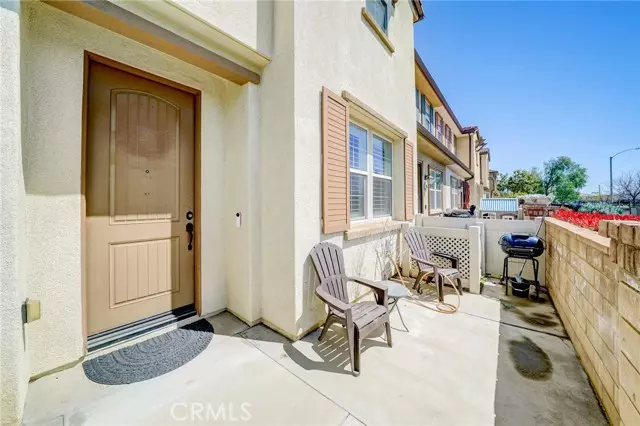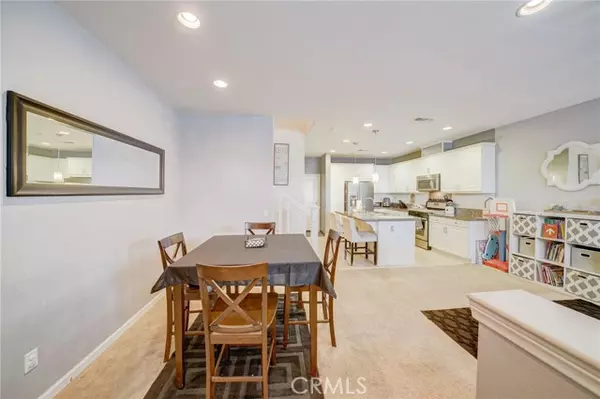$590,000
$620,000
4.8%For more information regarding the value of a property, please contact us for a free consultation.
2894 E Via Fiano Ontario, CA 91764
3 Beds
3 Baths
1,580 SqFt
Key Details
Sold Price $590,000
Property Type Townhouse
Sub Type Townhome
Listing Status Sold
Purchase Type For Sale
Square Footage 1,580 sqft
Price per Sqft $373
MLS Listing ID CV24070833
Sold Date 07/15/24
Style Townhome
Bedrooms 3
Full Baths 2
Half Baths 1
HOA Fees $140/mo
HOA Y/N Yes
Year Built 2016
Lot Size 1,580 Sqft
Acres 0.0363
Property Description
Experience comfortable, effortless living in this delightful 3-bedroom, 2.5-bath townhome-style condo within the fantastic Parkside Ontario gated community! A private courtyard greets you upon arrival, offering an ideal spot to relax or enjoy weekend gatherings. Enter a sunlit, open-concept interior with plantation-shuttered windows, easy-care tiles, and plush carpeting underfoot. Seamlessly continue to the kitchen and prepare delectable meals with its complement of stainless steel appliances, handsome cabinetry, gleaming granite countertops, and a two-seater, pendant-lit island. Upstairs, three well-proportioned bedrooms await you after a long day, all graced with ceiling fans and ample storage to keep you organized. Outshining them all, the primary suite showcases a large walk-in closet and a rejuvenating ensuite with dual vanities and a step-in shower. Additionally, theres a laundry area and a built-in 2-car garage with direct access. Perks include top-notch HOA amenities like the pool, spa, fire pit, outdoor BBQ, picnic areas, playgrounds, dog parks, clubhouse, recreational rooms, and maintained grounds. Shopping, dining, and freeways are just a few moments away. Come for a tour before it slips you by!
Experience comfortable, effortless living in this delightful 3-bedroom, 2.5-bath townhome-style condo within the fantastic Parkside Ontario gated community! A private courtyard greets you upon arrival, offering an ideal spot to relax or enjoy weekend gatherings. Enter a sunlit, open-concept interior with plantation-shuttered windows, easy-care tiles, and plush carpeting underfoot. Seamlessly continue to the kitchen and prepare delectable meals with its complement of stainless steel appliances, handsome cabinetry, gleaming granite countertops, and a two-seater, pendant-lit island. Upstairs, three well-proportioned bedrooms await you after a long day, all graced with ceiling fans and ample storage to keep you organized. Outshining them all, the primary suite showcases a large walk-in closet and a rejuvenating ensuite with dual vanities and a step-in shower. Additionally, theres a laundry area and a built-in 2-car garage with direct access. Perks include top-notch HOA amenities like the pool, spa, fire pit, outdoor BBQ, picnic areas, playgrounds, dog parks, clubhouse, recreational rooms, and maintained grounds. Shopping, dining, and freeways are just a few moments away. Come for a tour before it slips you by!
Location
State CA
County San Bernardino
Area Ontario (91764)
Interior
Interior Features Granite Counters, Recessed Lighting
Cooling Central Forced Air
Equipment Dishwasher, Disposal, Gas Oven, Gas Range
Appliance Dishwasher, Disposal, Gas Oven, Gas Range
Laundry Laundry Room
Exterior
Parking Features Garage, Garage - Two Door
Garage Spaces 2.0
Pool Association
View Neighborhood
Total Parking Spaces 2
Building
Story 2
Lot Size Range 1-3999 SF
Sewer Public Sewer
Water Public
Level or Stories 2 Story
Others
Monthly Total Fees $348
Acceptable Financing Cash, Conventional, FHA, VA
Listing Terms Cash, Conventional, FHA, VA
Special Listing Condition Standard
Read Less
Want to know what your home might be worth? Contact us for a FREE valuation!

Our team is ready to help you sell your home for the highest possible price ASAP

Bought with Wilfred Olguin • eHomes





