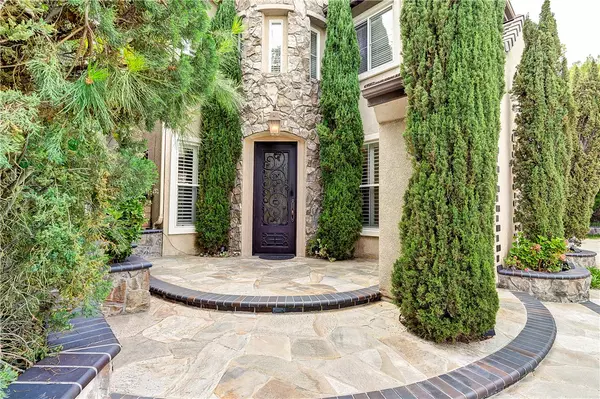$2,350,000
$2,179,000
7.8%For more information regarding the value of a property, please contact us for a free consultation.
12279 Old Harbor Court Seal Beach, CA 90740
5 Beds
4 Baths
3,592 SqFt
Key Details
Sold Price $2,350,000
Property Type Single Family Home
Sub Type Detached
Listing Status Sold
Purchase Type For Sale
Square Footage 3,592 sqft
Price per Sqft $654
MLS Listing ID OC24112338
Sold Date 07/16/24
Style Detached
Bedrooms 5
Full Baths 4
Construction Status Turnkey
HOA Fees $240/mo
HOA Y/N Yes
Year Built 2001
Lot Size 7,031 Sqft
Acres 0.1614
Property Description
Hidden Gem in prestigious Seal Beach gated Community of "OLD RANCH" This home is Located on one of the largest lots in the community. Extra Long driveway on a private cul-de-Sac. This plan 3 has a beautiful spiral stair case leading to 4 bedroom upstairs with adjoining bathrooms and a spacious Teen Room or would make for a great work out area. One generous size bedroom downstairs. The Master Suite offers a retreat with cozy fireplace, his & her's walk in closets and seperate Tub/Shower and dual vanities with granite counters. Newer luxury vinyl flooring through out the downstairs. Gourmet Kitchen features granite counters, huge island and Butlers Pantry and double ovens. Kitchen opens to an expanded family room with french doors leading out to a stunning backyard with custom pool with waterfalls and built-in fireplace for all your entertaining needs! Exterior offers beautiful hardscape front and back and a large driveway accommodating enough parking for 4 or more cars. Great award winning Los Alamitos school district. Walking distance to shops & restaurants. HOA park offers BBQ's, Sport Court & Tot lot. This is a must see Home!
Hidden Gem in prestigious Seal Beach gated Community of "OLD RANCH" This home is Located on one of the largest lots in the community. Extra Long driveway on a private cul-de-Sac. This plan 3 has a beautiful spiral stair case leading to 4 bedroom upstairs with adjoining bathrooms and a spacious Teen Room or would make for a great work out area. One generous size bedroom downstairs. The Master Suite offers a retreat with cozy fireplace, his & her's walk in closets and seperate Tub/Shower and dual vanities with granite counters. Newer luxury vinyl flooring through out the downstairs. Gourmet Kitchen features granite counters, huge island and Butlers Pantry and double ovens. Kitchen opens to an expanded family room with french doors leading out to a stunning backyard with custom pool with waterfalls and built-in fireplace for all your entertaining needs! Exterior offers beautiful hardscape front and back and a large driveway accommodating enough parking for 4 or more cars. Great award winning Los Alamitos school district. Walking distance to shops & restaurants. HOA park offers BBQ's, Sport Court & Tot lot. This is a must see Home!
Location
State CA
County Orange
Area Oc - Seal Beach (90740)
Interior
Interior Features Granite Counters, Pantry, Recessed Lighting
Cooling Central Forced Air, Dual
Flooring Carpet, Linoleum/Vinyl
Fireplaces Type FP in Family Room, Gas
Equipment Dishwasher, Disposal, Microwave, Double Oven, Gas Stove
Appliance Dishwasher, Disposal, Microwave, Double Oven, Gas Stove
Laundry Inside
Exterior
Exterior Feature Stone, Stucco, Flagstone
Parking Features Direct Garage Access, Garage - Single Door
Garage Spaces 2.0
Pool Below Ground, Private, Waterfall
Utilities Available Sewer Connected, Water Connected
View Pool, Trees/Woods
Roof Type Other/Remarks
Total Parking Spaces 2
Building
Lot Description Cul-De-Sac
Story 2
Lot Size Range 4000-7499 SF
Sewer Public Sewer
Water Public
Architectural Style Tudor/French Normandy
Level or Stories 2 Story
Construction Status Turnkey
Others
Monthly Total Fees $294
Acceptable Financing Cash, Conventional, Cash To New Loan
Listing Terms Cash, Conventional, Cash To New Loan
Special Listing Condition Standard
Read Less
Want to know what your home might be worth? Contact us for a FREE valuation!

Our team is ready to help you sell your home for the highest possible price ASAP

Bought with Sylvia Harsin • Coldwell Banker Realty





