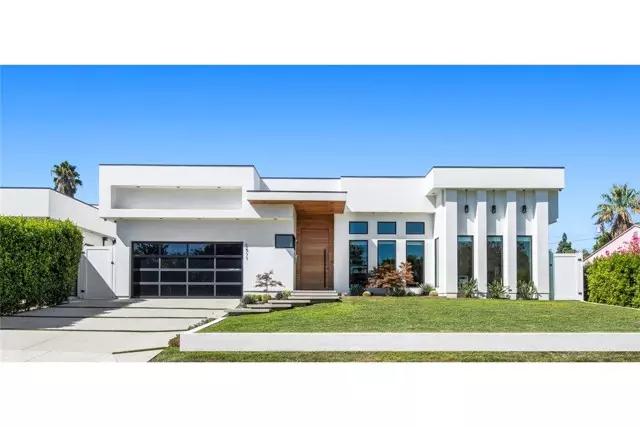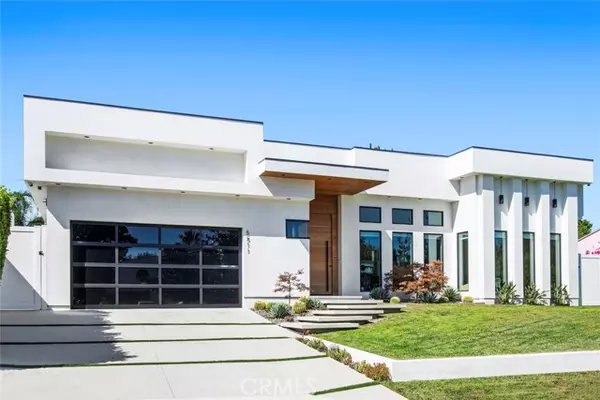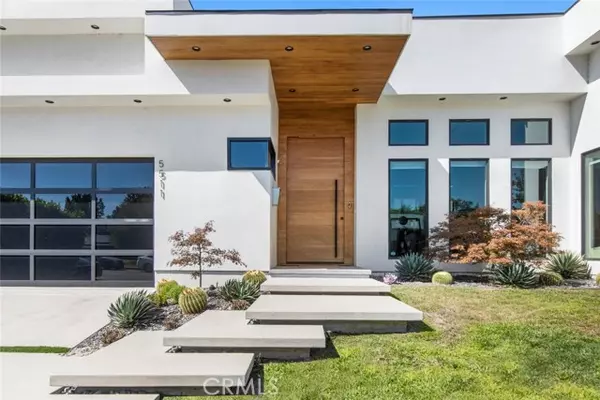$2,685,000
$2,795,000
3.9%For more information regarding the value of a property, please contact us for a free consultation.
5511 Leghorn Avenue Sherman Oaks, CA 91401
4 Beds
5 Baths
2,953 SqFt
Key Details
Sold Price $2,685,000
Property Type Single Family Home
Sub Type Detached
Listing Status Sold
Purchase Type For Sale
Square Footage 2,953 sqft
Price per Sqft $909
MLS Listing ID SR24095199
Sold Date 07/17/24
Style Detached
Bedrooms 4
Full Baths 4
Half Baths 1
Construction Status Turnkey,Updated/Remodeled
HOA Y/N No
Year Built 2019
Lot Size 9,705 Sqft
Acres 0.2228
Property Description
Step into this remarkable residence seamlessly blending indoor and outdoor living, where contemporary elegance meets with functional design. Meticulously rebuilt in 2019, this modern masterpiece is an architectural gem of impressive volume and scale. Experience lavish living with ultra-luxurious, high-end finishes gracing every detail. The expansive floor plan unveils 4 spacious bedrooms and 4.5 baths. Gather in the grand room with soaring 12-foot ceilings, integrating the living, family, and dining areas, or create culinary delights in the gourmet kitchen adorned with Dekton counters and top-of-the-line appliances. Folding glass doors effortlessly expand the living space to a generous patio and a charming backyard, featuring a sparking pool, , and a sunken fire pit. The primary bedroom, a serene sanctuary, boasting a walk-in closet and an En-suite bathroom, leads to an outdoor terrace overlooking the pool. Additional highlights include separate office/den enclosure, smart home and security systems, and solar panels.
Step into this remarkable residence seamlessly blending indoor and outdoor living, where contemporary elegance meets with functional design. Meticulously rebuilt in 2019, this modern masterpiece is an architectural gem of impressive volume and scale. Experience lavish living with ultra-luxurious, high-end finishes gracing every detail. The expansive floor plan unveils 4 spacious bedrooms and 4.5 baths. Gather in the grand room with soaring 12-foot ceilings, integrating the living, family, and dining areas, or create culinary delights in the gourmet kitchen adorned with Dekton counters and top-of-the-line appliances. Folding glass doors effortlessly expand the living space to a generous patio and a charming backyard, featuring a sparking pool, , and a sunken fire pit. The primary bedroom, a serene sanctuary, boasting a walk-in closet and an En-suite bathroom, leads to an outdoor terrace overlooking the pool. Additional highlights include separate office/den enclosure, smart home and security systems, and solar panels.
Location
State CA
County Los Angeles
Area Van Nuys (91401)
Zoning LAR1
Interior
Interior Features Pantry, Recessed Lighting
Cooling Central Forced Air
Flooring Tile, Wood
Equipment Dishwasher, Disposal, Refrigerator, Double Oven, Gas Stove
Appliance Dishwasher, Disposal, Refrigerator, Double Oven, Gas Stove
Laundry Inside
Exterior
Parking Features Garage - Single Door
Garage Spaces 2.0
Fence Vinyl
Pool Below Ground, Private, Heated
Utilities Available Electricity Connected, Natural Gas Connected, Sewer Connected, Water Connected
Total Parking Spaces 2
Building
Story 1
Lot Size Range 7500-10889 SF
Sewer Public Sewer
Water Public
Architectural Style Contemporary
Level or Stories 1 Story
Construction Status Turnkey,Updated/Remodeled
Others
Monthly Total Fees $35
Acceptable Financing Cash, Conventional, Cash To New Loan
Listing Terms Cash, Conventional, Cash To New Loan
Special Listing Condition Standard
Read Less
Want to know what your home might be worth? Contact us for a FREE valuation!

Our team is ready to help you sell your home for the highest possible price ASAP

Bought with Richard Buckisch • Exp Realty of California Inc.





