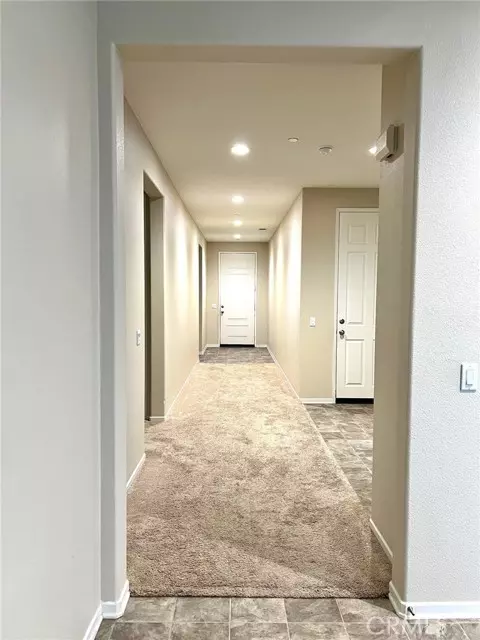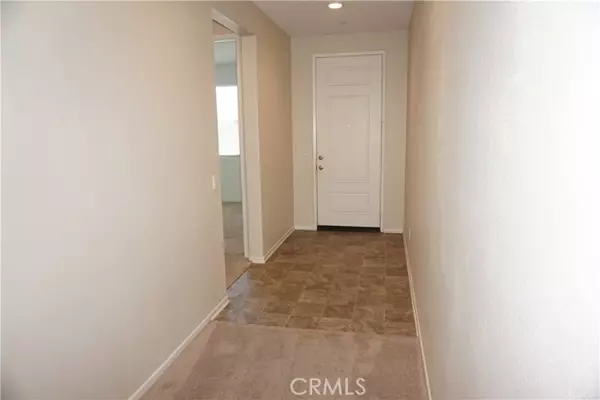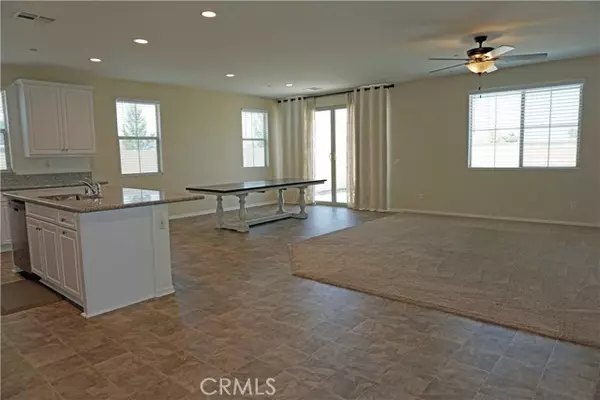$550,000
$550,000
For more information regarding the value of a property, please contact us for a free consultation.
530 Clarence Muse Loop Perris, CA 92570
3 Beds
2 Baths
2,087 SqFt
Key Details
Sold Price $550,000
Property Type Single Family Home
Sub Type Detached
Listing Status Sold
Purchase Type For Sale
Square Footage 2,087 sqft
Price per Sqft $263
MLS Listing ID SW24055181
Sold Date 07/22/24
Style Detached
Bedrooms 3
Full Baths 2
HOA Fees $75/mo
HOA Y/N Yes
Year Built 2020
Lot Size 6,556 Sqft
Acres 0.1505
Property Description
PRICE REDUCED $25K FOR QUICK SALE! With PAID SOLAR! This home is better than new! Upgrades include custom design poured concrete patio, Kitchen cabinetry upgrades, French door upgrade on office and additional windows in Master Bedroom! Located in the sought after Perris neighborhood of Seasons at Green Valley Ranch. This beautiful home is turnkey and waiting for your arrival! Spacious and bright, it will check all the boxes. You will feel welcomed by the spacious open floor plan. Relax in the inviting great room, that seamlessly merges with the expansive kitchen. Here, the granite counters shimmer, a walk-in pantry awaits, and a generous center island is surrounded by ample cabinetryperfect for all your culinary needs! This is where family times are shared and enjoyed! Just off of the great room is a luxurious main bedroom sanctuary that awaits with ensuite bathroom that boasts a large walk in closet, dual vanity sinks, and extra storage. Outside, imagine lounging in the privacy of your yard on the private patio with no homes behind you. A lovely spot to enjoy a morning joe or the evening stars. This home is waiting for you to call it home! Be sure to view the 360 virtual tour!
PRICE REDUCED $25K FOR QUICK SALE! With PAID SOLAR! This home is better than new! Upgrades include custom design poured concrete patio, Kitchen cabinetry upgrades, French door upgrade on office and additional windows in Master Bedroom! Located in the sought after Perris neighborhood of Seasons at Green Valley Ranch. This beautiful home is turnkey and waiting for your arrival! Spacious and bright, it will check all the boxes. You will feel welcomed by the spacious open floor plan. Relax in the inviting great room, that seamlessly merges with the expansive kitchen. Here, the granite counters shimmer, a walk-in pantry awaits, and a generous center island is surrounded by ample cabinetryperfect for all your culinary needs! This is where family times are shared and enjoyed! Just off of the great room is a luxurious main bedroom sanctuary that awaits with ensuite bathroom that boasts a large walk in closet, dual vanity sinks, and extra storage. Outside, imagine lounging in the privacy of your yard on the private patio with no homes behind you. A lovely spot to enjoy a morning joe or the evening stars. This home is waiting for you to call it home! Be sure to view the 360 virtual tour!
Location
State CA
County Riverside
Area Riv Cty-Perris (92570)
Interior
Interior Features Granite Counters, Pantry, Recessed Lighting
Cooling Central Forced Air
Flooring Carpet, Linoleum/Vinyl
Equipment Dishwasher, Microwave, Gas Oven
Appliance Dishwasher, Microwave, Gas Oven
Laundry Inside
Exterior
Exterior Feature Stucco
Garage Spaces 2.0
Utilities Available Electricity Connected, Sewer Connected, Water Connected
View Neighborhood
Total Parking Spaces 2
Building
Lot Description Curbs, Sidewalks, Landscaped
Story 1
Lot Size Range 4000-7499 SF
Sewer Public Sewer
Water Public
Level or Stories 1 Story
Others
Monthly Total Fees $339
Acceptable Financing Cash, Conventional, FHA, VA, Cash To Existing Loan, Cash To New Loan
Listing Terms Cash, Conventional, FHA, VA, Cash To Existing Loan, Cash To New Loan
Special Listing Condition Standard
Read Less
Want to know what your home might be worth? Contact us for a FREE valuation!

Our team is ready to help you sell your home for the highest possible price ASAP

Bought with Jon Kennedy • HomeSmart Realty West





