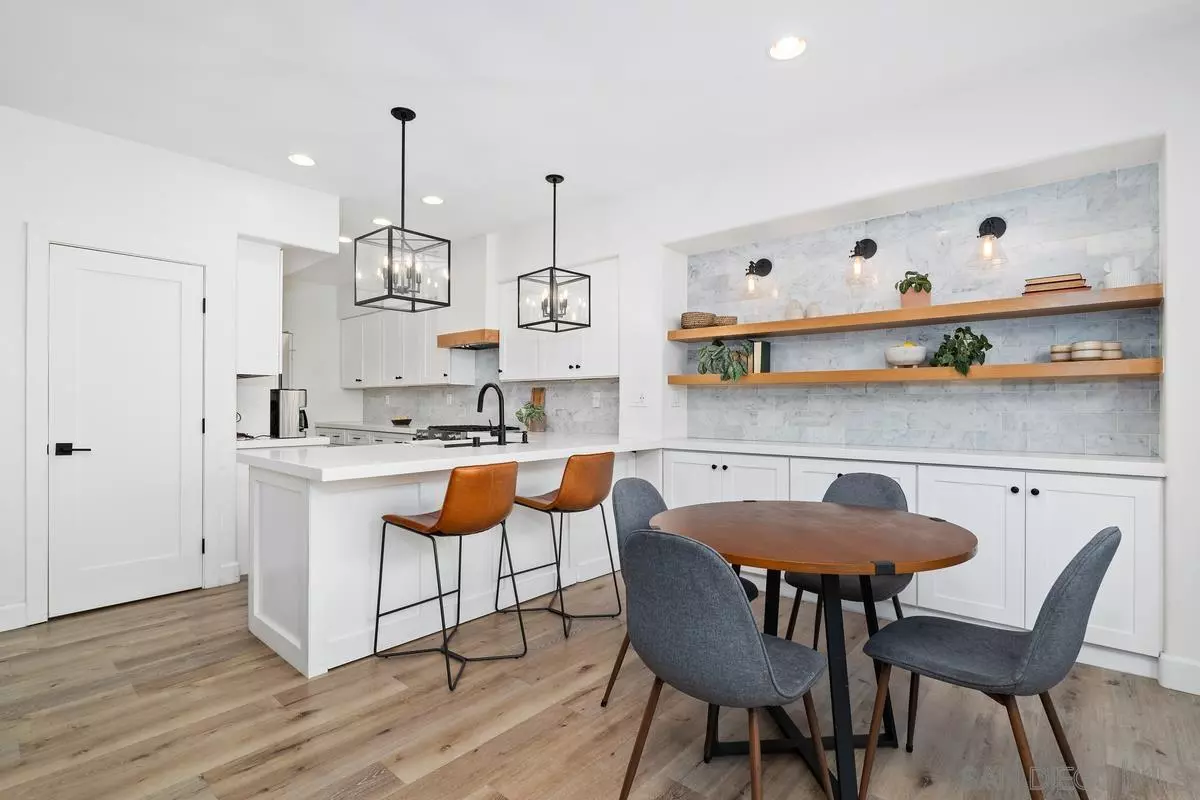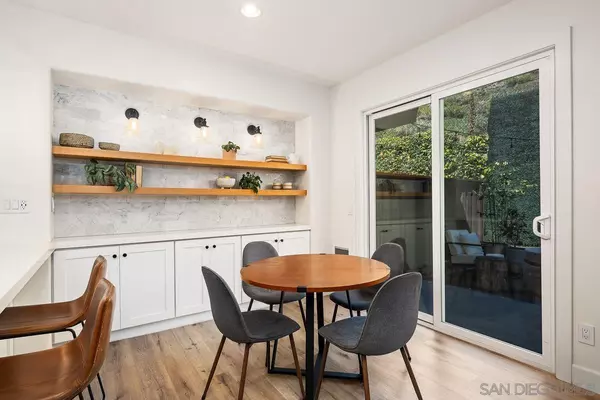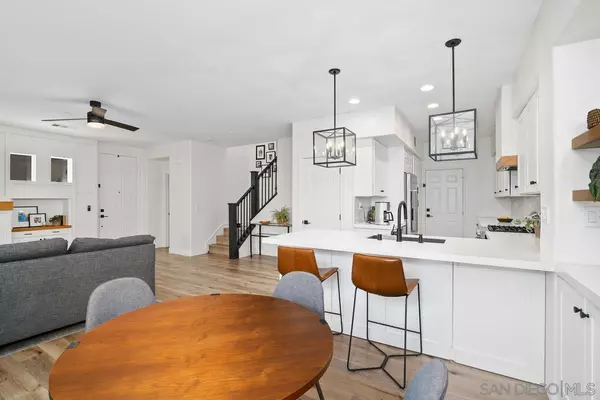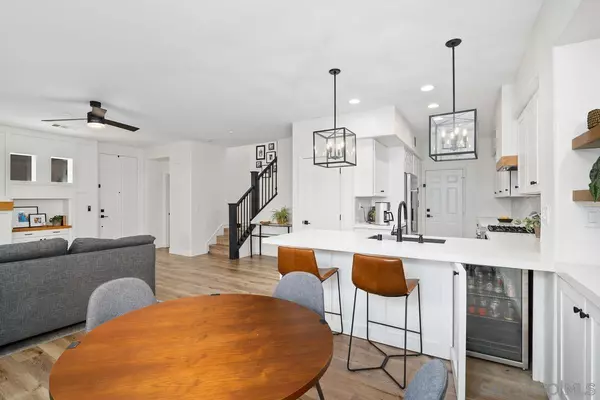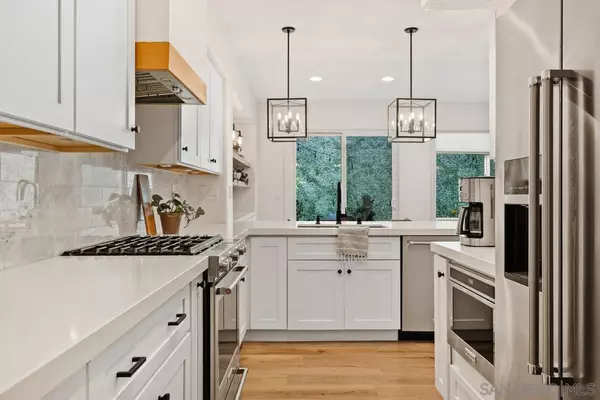$935,000
$880,000
6.3%For more information regarding the value of a property, please contact us for a free consultation.
1330 Sky Ridge Ct San Marcos, CA 92078
3 Beds
3 Baths
1,469 SqFt
Key Details
Sold Price $935,000
Property Type Condo
Sub Type Condominium
Listing Status Sold
Purchase Type For Sale
Square Footage 1,469 sqft
Price per Sqft $636
Subdivision San Marcos
MLS Listing ID 240014417
Sold Date 07/22/24
Style All Other Attached
Bedrooms 3
Full Baths 2
Half Baths 1
Construction Status Updated/Remodeled
HOA Fees $315/mo
HOA Y/N Yes
Year Built 2004
Property Description
Stunning home in the highly sought-after Westridge community is professionally remodeled by a well-known interior designer. White quartz countertops, stainless steel appliances, large kitchen sink, upgraded fixtures and tons of added storage in home and garage. Kitchen was expanded for additional cabinets and countertop space. Renovated upstairs with office space in primary bedroom. All three bedrooms have french-style closets and custom built-ins with drawers. Extra storage above each closet. Master bedroom has 2 closets, custom shelving and beautiful marble shower. The garage includes white storage cabinets on every wall. Backyard with raised fence for privacy and space for furniture, fire pit and small garden. Gated community with private pool. This home is walking distance to downtown San Elijo, playgrounds, dog park, soccer/baseball fields, hiking/bike trails.
Location
State CA
County San Diego
Community San Marcos
Area San Marcos (92078)
Building/Complex Name Westridge
Rooms
Master Bedroom 14x14
Bedroom 2 11x14
Bedroom 3 10x11
Living Room 14x16
Dining Room 10x12
Kitchen 8x17
Interior
Interior Features Bathtub, Ceiling Fan, Recessed Lighting, Remodeled Kitchen, Shower, Storage Space
Heating Natural Gas
Cooling Central Forced Air, Gas
Flooring Tile, Other/Remarks
Fireplaces Number 2
Fireplaces Type FP in Living Room, FP in Master BR, Electric, Gas
Equipment Dishwasher, Disposal, Dryer, Microwave, Refrigerator, Washer, Water Filtration, Built In Range, Gas Oven, Gas Range
Appliance Dishwasher, Disposal, Dryer, Microwave, Refrigerator, Washer, Water Filtration, Built In Range, Gas Oven, Gas Range
Laundry Garage
Exterior
Exterior Feature Stucco
Parking Features Attached, Garage, Garage Door Opener
Garage Spaces 2.0
Fence Partial
Pool Association
Community Features Gated Community, Pool, Spa/Hot Tub
Complex Features Gated Community, Pool, Spa/Hot Tub
Utilities Available Cable Connected, Electricity Connected, Natural Gas Connected, Sewer Connected, Water Connected
View Other/Remarks
Roof Type Tile/Clay
Total Parking Spaces 2
Building
Lot Description Sidewalks, Landscaped
Story 2
Lot Size Range 10+ to 20 AC
Sewer Sewer Connected
Water Other/Remarks
Architectural Style Other
Level or Stories 2 Story
Construction Status Updated/Remodeled
Others
Ownership Condominium
Monthly Total Fees $568
Acceptable Financing Cash, Conventional
Listing Terms Cash, Conventional
Read Less
Want to know what your home might be worth? Contact us for a FREE valuation!

Our team is ready to help you sell your home for the highest possible price ASAP

Bought with Mike Williams • Keller Williams Realty

